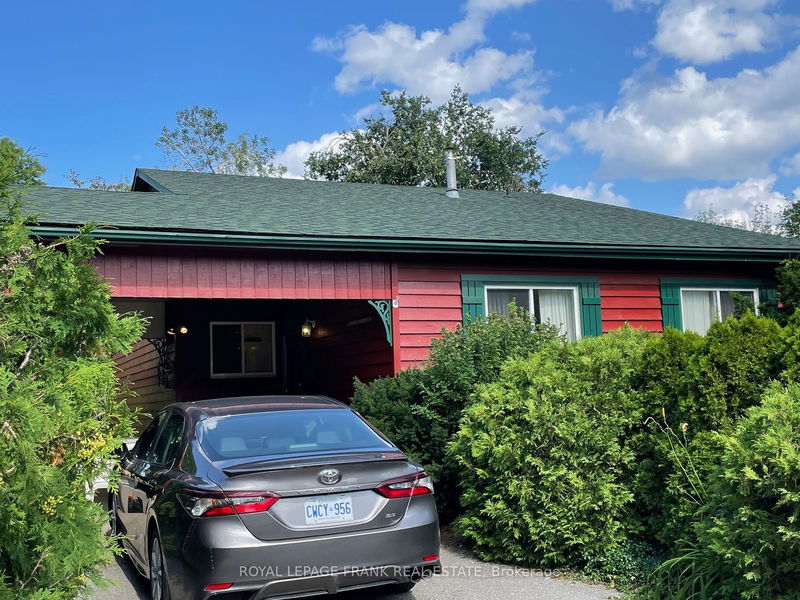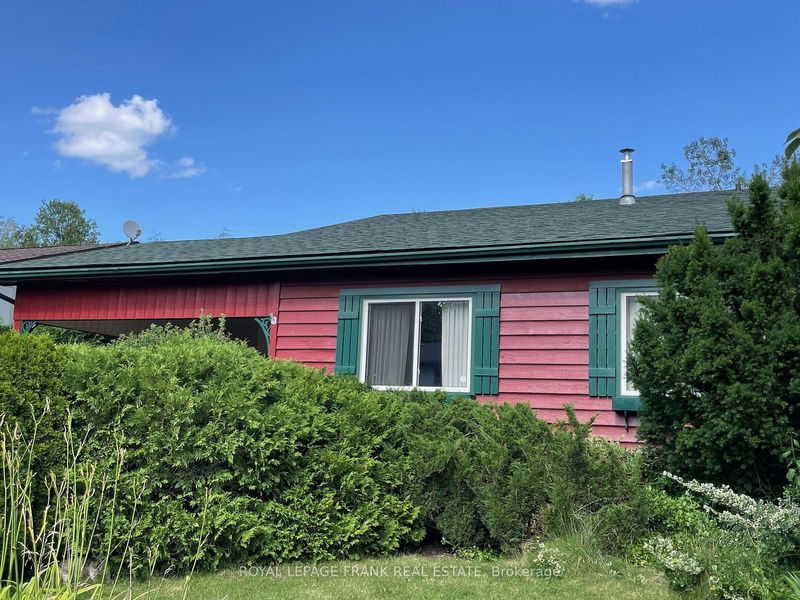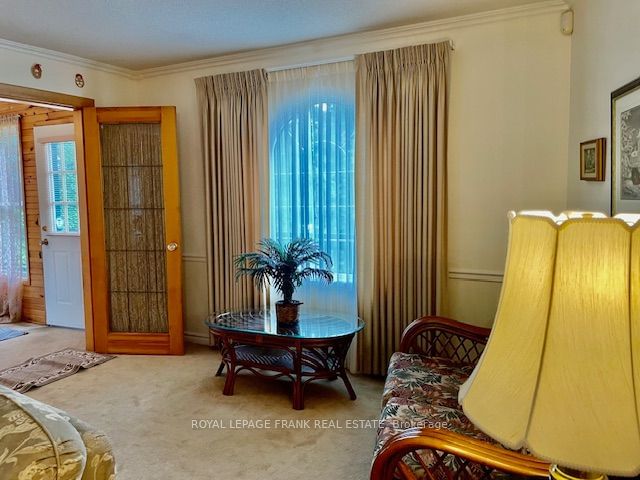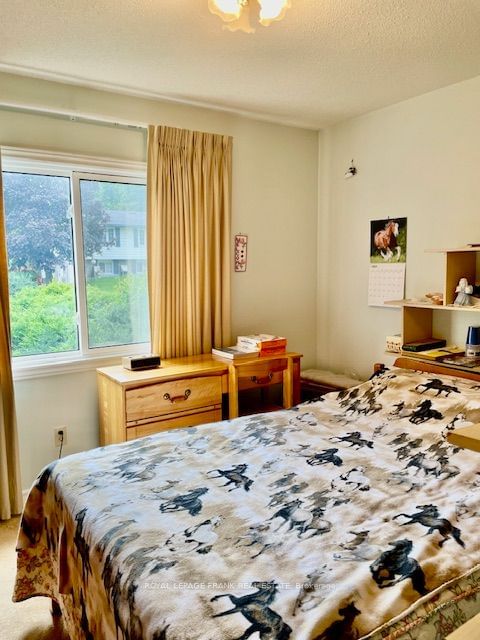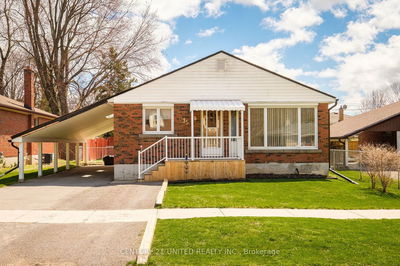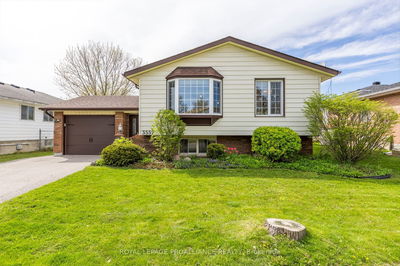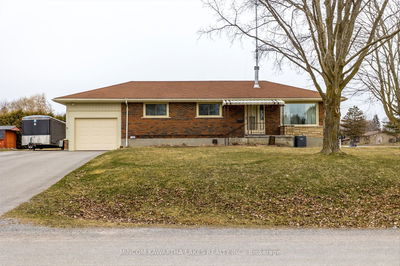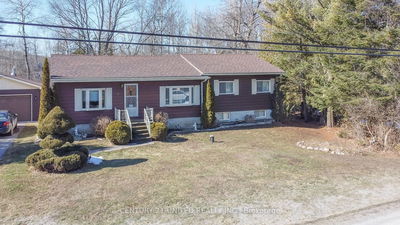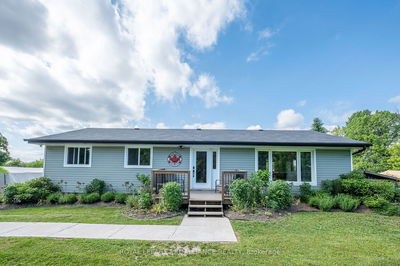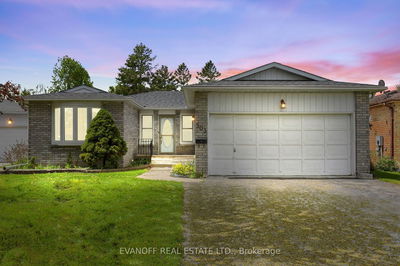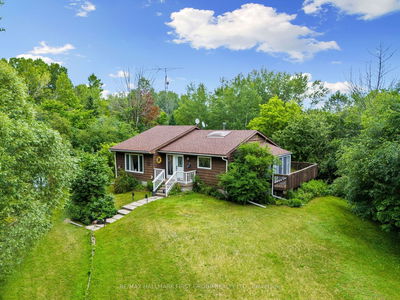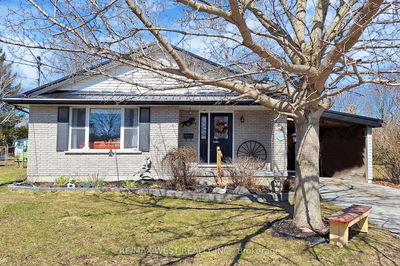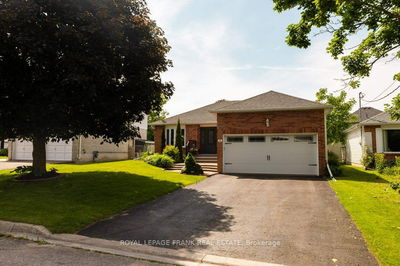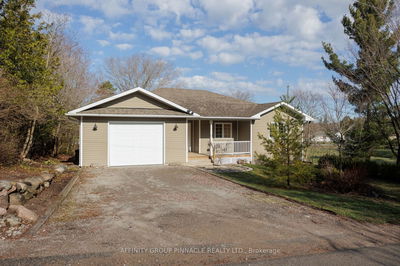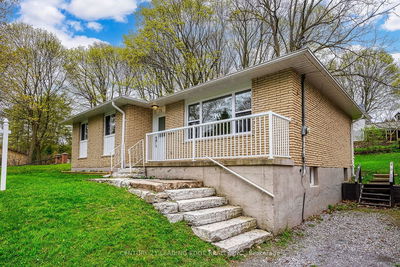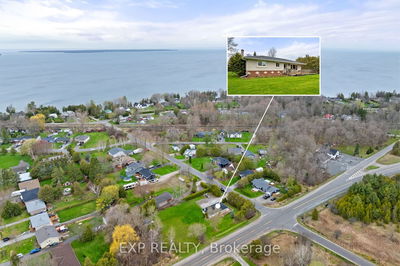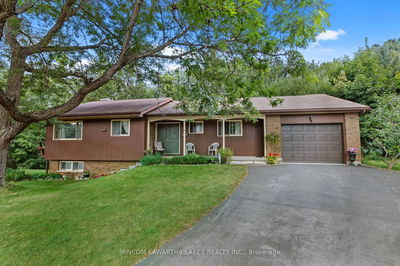Exceptional custom built cedar-sided home in desirable West End featuring 3 main floor bedrooms and two 4 piece baths, primary bedroom with ensuite, unique open concept floor plan with 1500 sq ft on main level, French doors to 4 season sunroom with 2 walkouts to 2 decks for privacy overlooking mature treed yard backing onto parkland, smoke free home, finished rec room with plenty of additional room to expand, storage space and potential for workshop, storage shed. Some updates include Lennox gas furnace installed in 2012 Lennox air conditioner installed in 2014 Bradford-White Hot water tank installed 2022, 40 year roof shingles 2014, kitchen, bathrooms and laundry room special screens throughout the house Master bedroom window replaced.
부동산 특징
- 등록 날짜: Thursday, July 18, 2024
- 도시: Peterborough
- 이웃/동네: Monaghan
- 중요 교차로: Redwood and Springwood
- 전체 주소: 2076 Springwood Road, Peterborough, K9K 1M9, Ontario, Canada
- 거실: Main
- 주방: Main
- 리스팅 중개사: Royal Lepage Frank Real Estate - Disclaimer: The information contained in this listing has not been verified by Royal Lepage Frank Real Estate and should be verified by the buyer.

