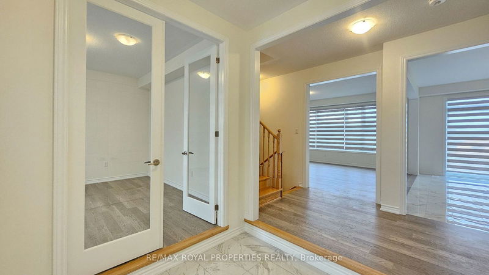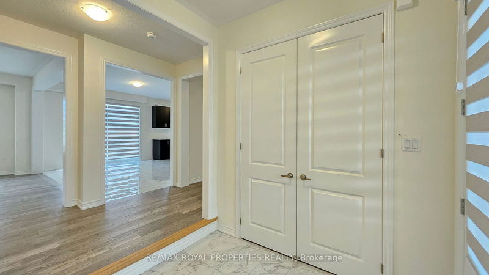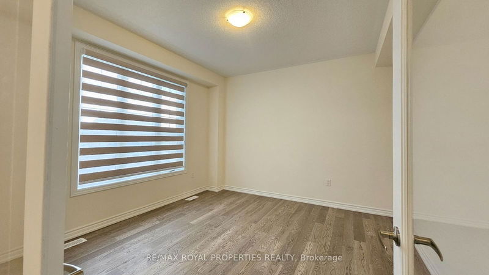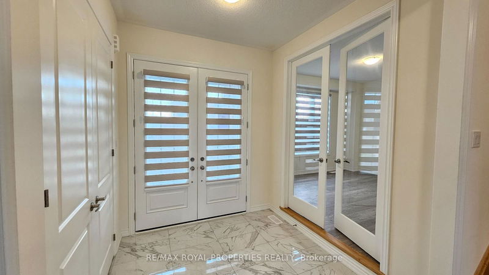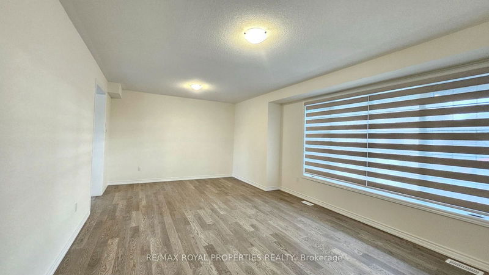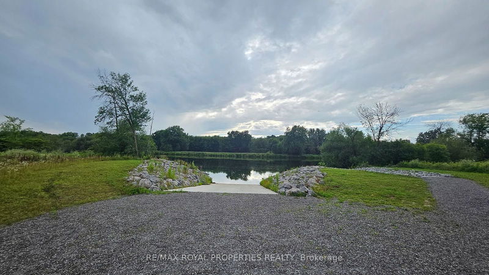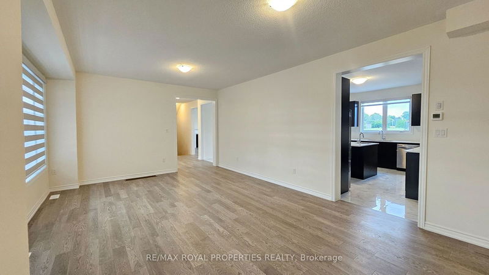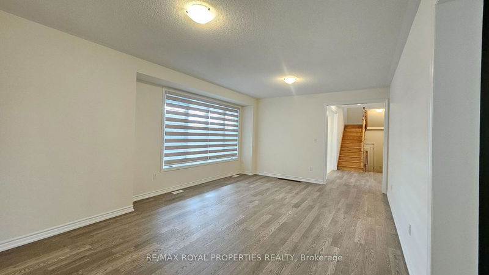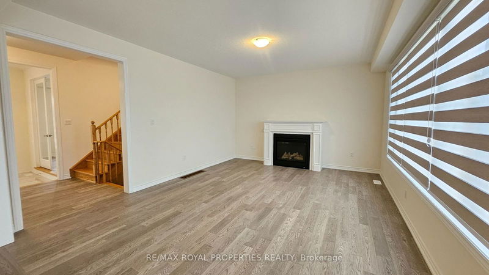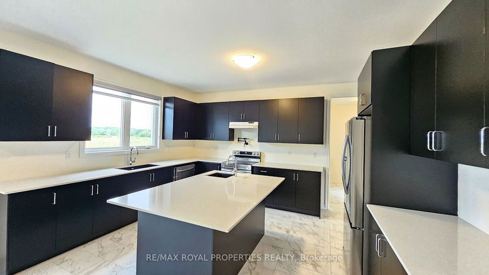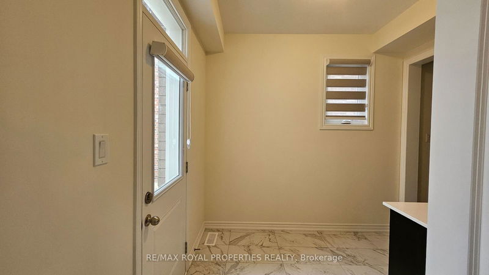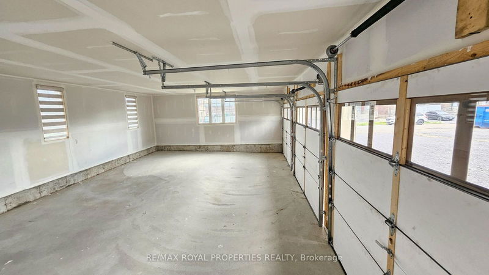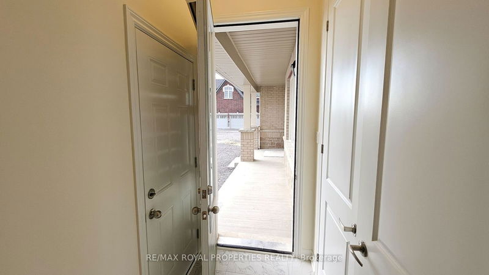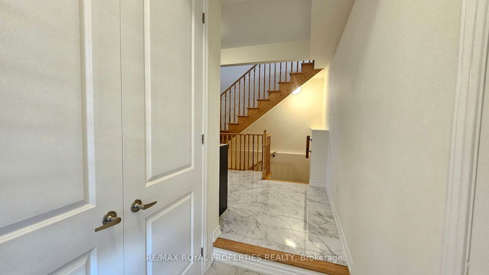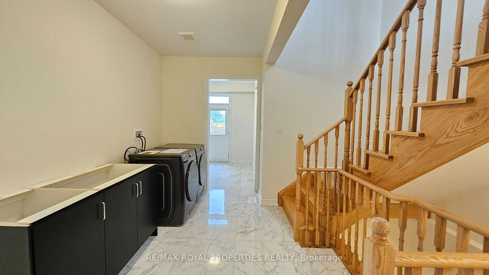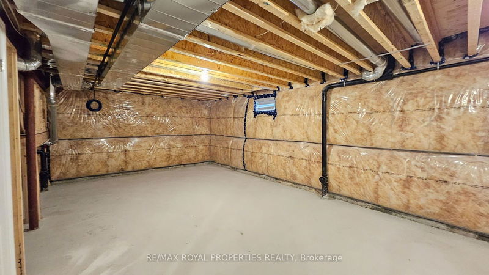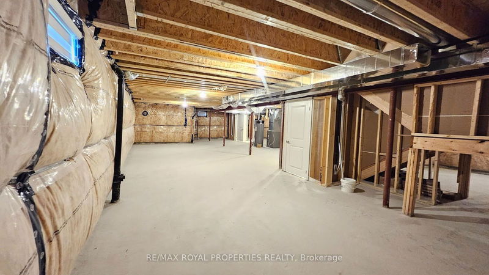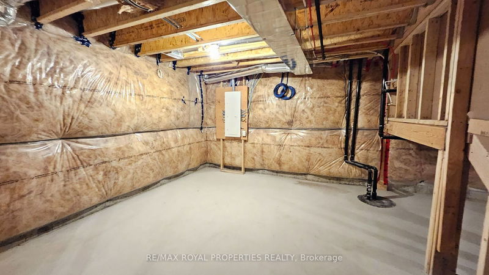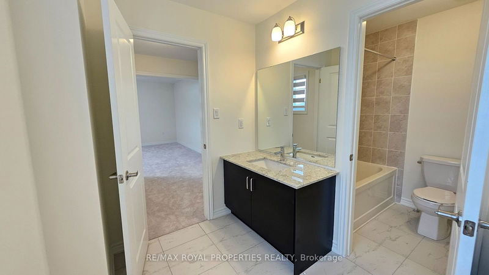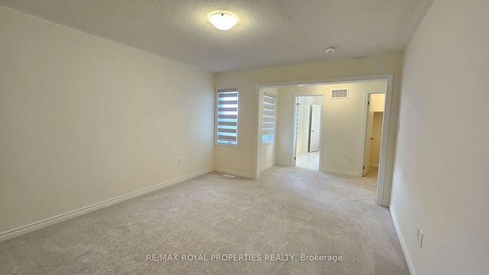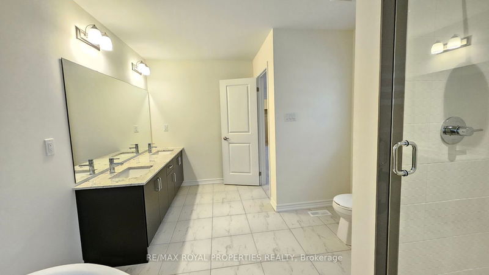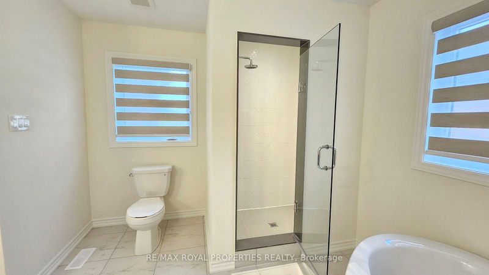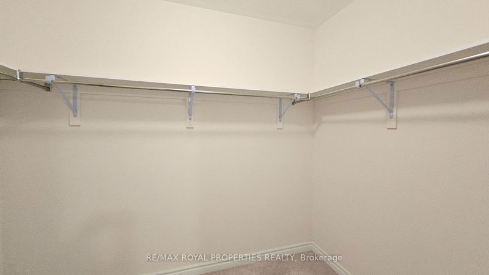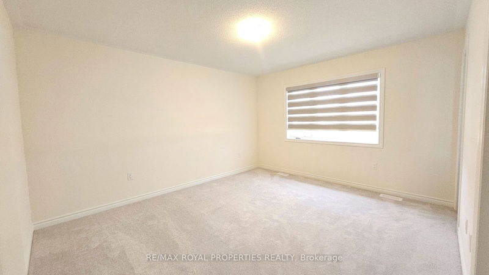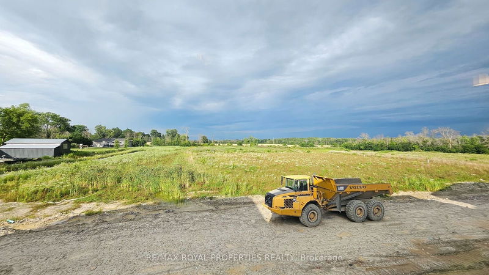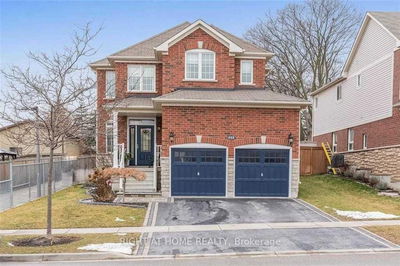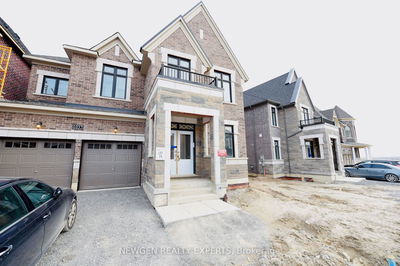Experience luxury living in this breathtaking, brand-new custom-built estate home in the sought-after Riverbend Estates. With over 4000 square feet of elegant living space, this stunning property features 4(5)bedrooms and 4 bathrooms, situated on a large ravine lot in a desirable community. Enter through the impressive double doors to find a huge open-concept kitchen, complete with granite countertops, a large center island, stainless steel appliances, ample cabinetry, a butler's pantry, and a spacious breakfast area with a walk-out to the deck. The main floor boasts formal living and dining areas, two office spaces, a 2-piece powder room, and beautiful hardwood floors. A convenient second front entrance leads to a mudroom with interior garage access, storage, and a laundry area. The primary bedroom retreat features double door entry, a luxurious 5-piece en-suite with his and her sinks, a soaker tub, and a walk-in shower. All four bedrooms come with walk-in closets, ensuring privacy
부동산 특징
- 등록 날짜: Friday, July 19, 2024
- 도시: Otonabee-South Monaghan
- 이웃/동네: Rural Otonabee-South Monaghan
- 중요 교차로: Driscoll Rd & Matchett Line
- 전체 주소: 106 Golden Meadows Drive, Otonabee-South Monaghan, K9J 0K8, Ontario, Canada
- 거실: Hardwood Floor, O/Looks Frontyard, Window
- 주방: Centre Island, Granite Counter, Tile Floor
- 리스팅 중개사: Re/Max Royal Properties Realty - Disclaimer: The information contained in this listing has not been verified by Re/Max Royal Properties Realty and should be verified by the buyer.



