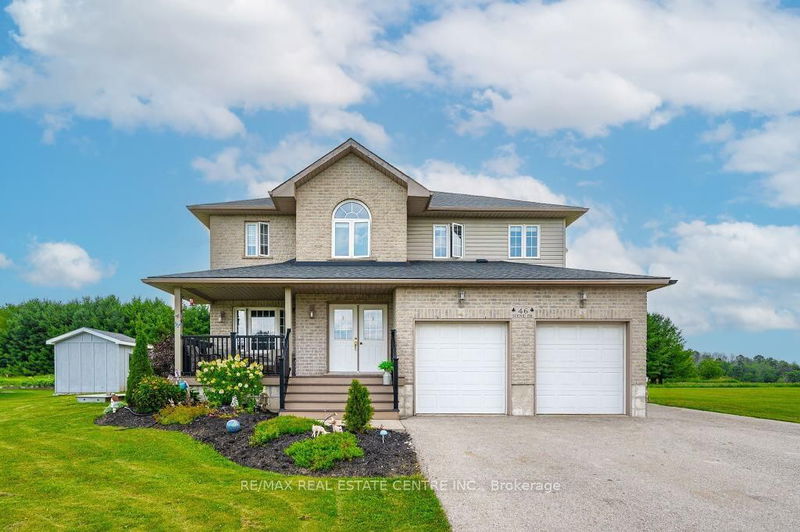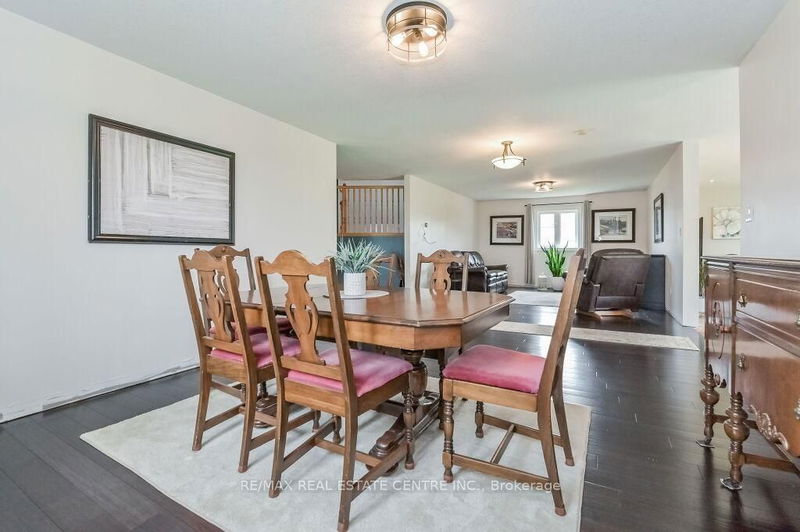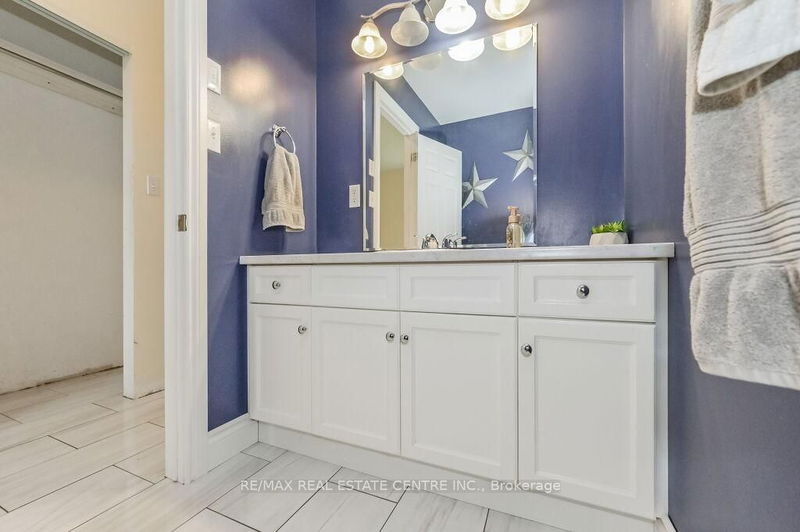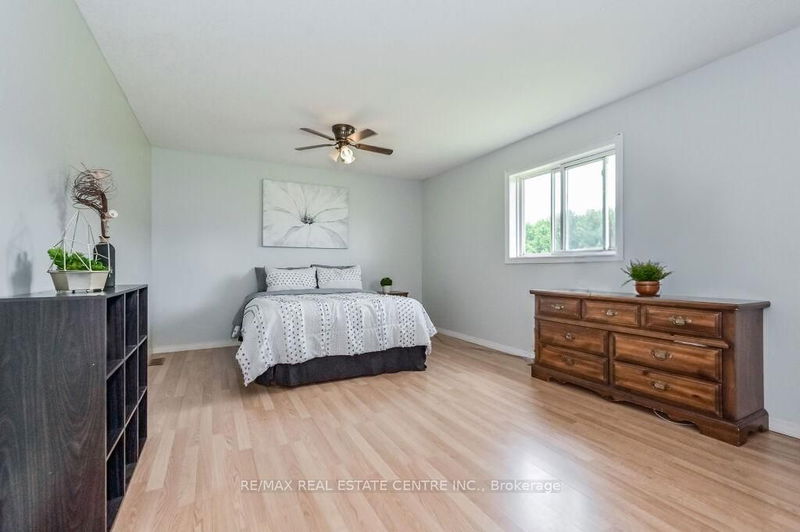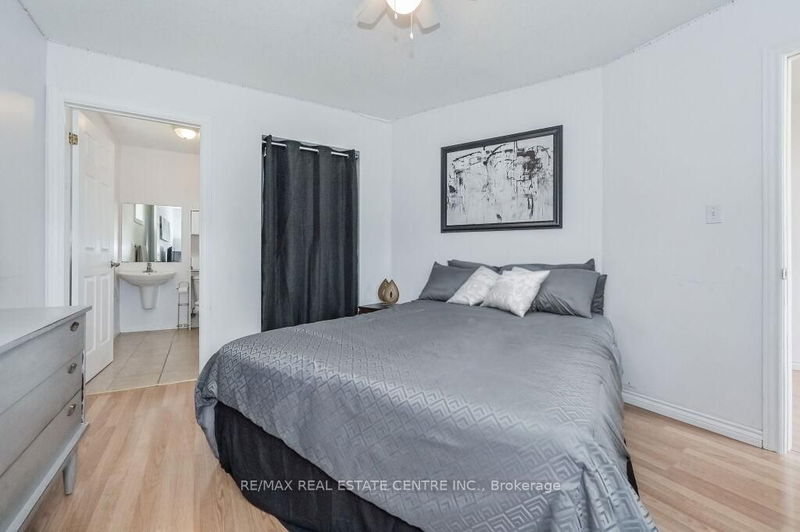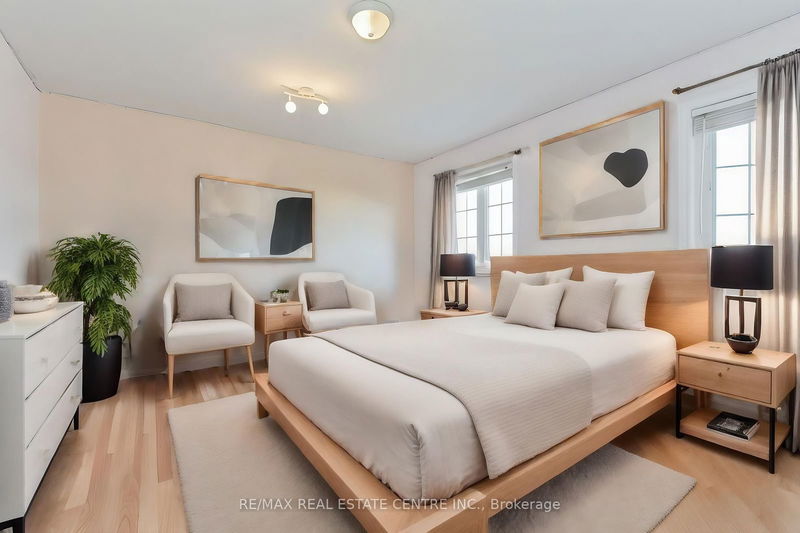46 Scenic Dr is a fantastic 6-bdrm home set on picturesque 100 X 150ft lot surrounded by beautiful trees! This expansive residence offers over 3344 sqft of above-ground living space plus fully finished basement, massive principal rooms & 4.5 bathrooms making it the ideal home for large or multi-generational families. Nestled in a serene rural subdivision, it provides the perfect blend of country living & comfort of a family-friendly neighbourhood, just mins away from variety of amenities. Step through the grand dbl doors into spacious foyer where you'll find a large front office, perfect for those working from home. Open-concept living/dining room W/brand-new bamboo flooring & multiple large windows that bathe the space in natural light. The dining area can easily accommodate a large table for hosting guests. Towards the back a spacious eat-in country kitchen boasts high-end S/S appliances, tiled backsplash, pantry cupboards & abundance of counterspace. The kitchen seamlessly flows into family room where massive windows provide scenic views of the backyard. Sliding doors offer easy access to backyard. Main floor includes mudroom W/dbl closet, laundry &access to 2-car garage, as well as a powder room W/massive vanity. Upstairs, the enormous primary bdrm features walk-through dbl closet leading to 5pc ensuite W/deep soaker tub, separate shower & vanity W/dbl sinks. A secondary bdrm offers 4pc ensuite with shower/tub combo. There are 3 add'l spacious bedrooms, two of which have Jack-and-Jill bathroom setup. Fully finished bsmt provides add'l living space W/huge rec room, 3pc bathroom, a 6th bdrm & cold cellar. Enjoy relaxing in tranquil backyard overlooking beautiful mature trees with no neighbors behind creating ample privacy. Located less than 3-min drive to Drayton, this home is close to restaurants, groceries, library, Drayton Heights PS, theatre & more. Nearby to Riverside &Centennial Park offering scenic trails along the river, perfect for outdoor enthusiasts!
부동산 특징
- 등록 날짜: Thursday, July 18, 2024
- 가상 투어: View Virtual Tour for 46 Scenic Drive
- 도시: Mapleton
- 이웃/동네: Alma
- 전체 주소: 46 Scenic Drive, Mapleton, N0B 1A0, Ontario, Canada
- 거실: Main
- 주방: Main
- 리스팅 중개사: Re/Max Real Estate Centre Inc. - Disclaimer: The information contained in this listing has not been verified by Re/Max Real Estate Centre Inc. and should be verified by the buyer.


