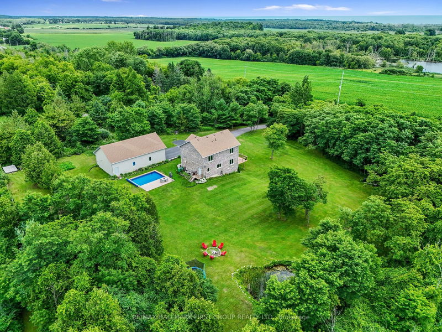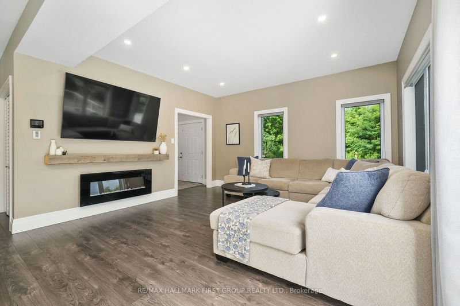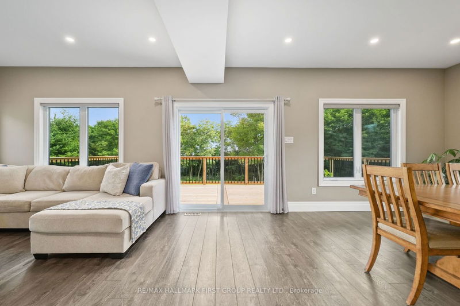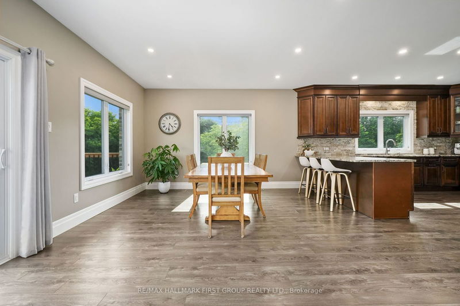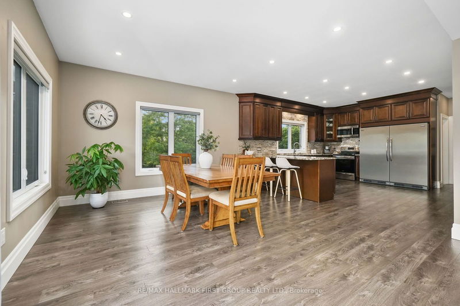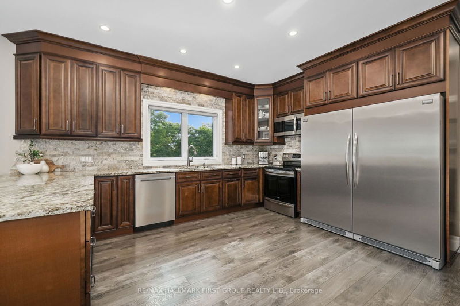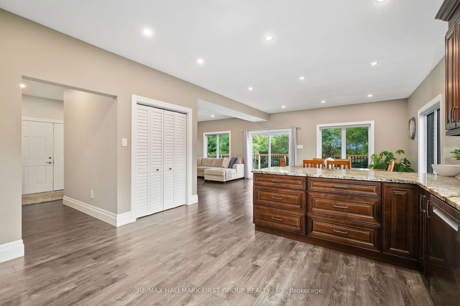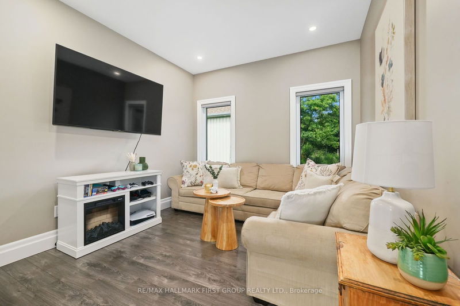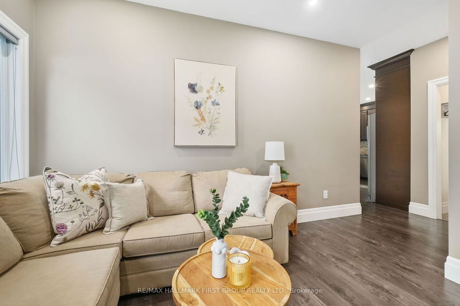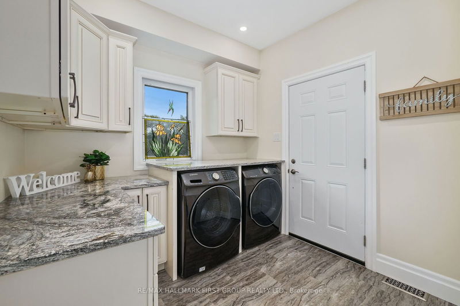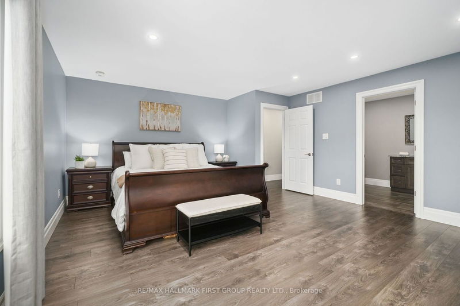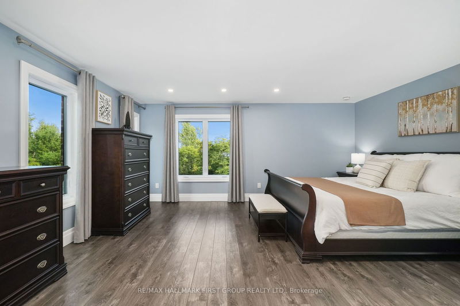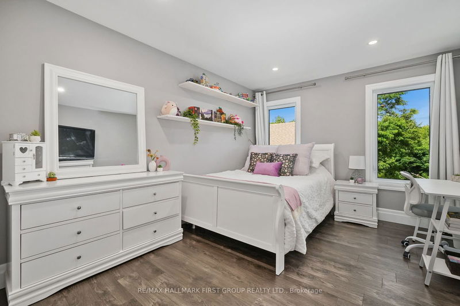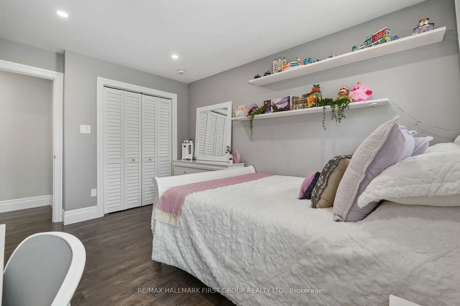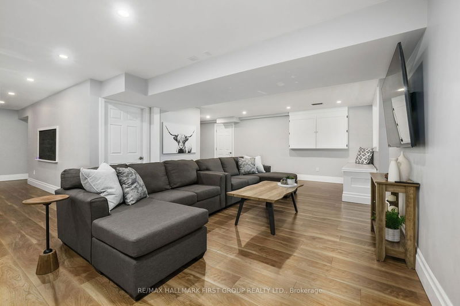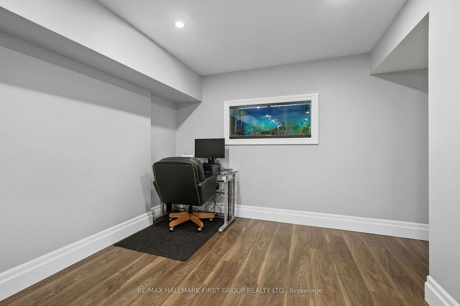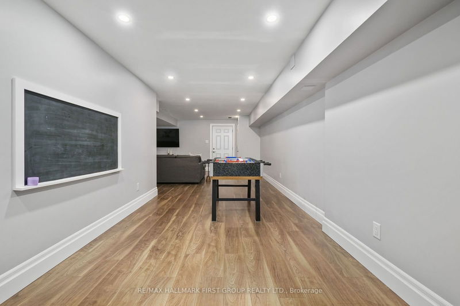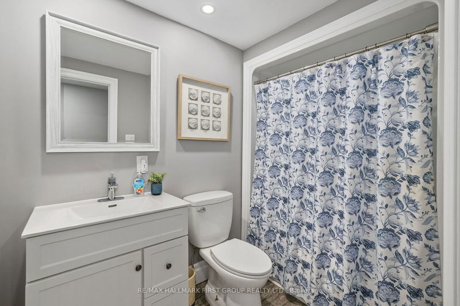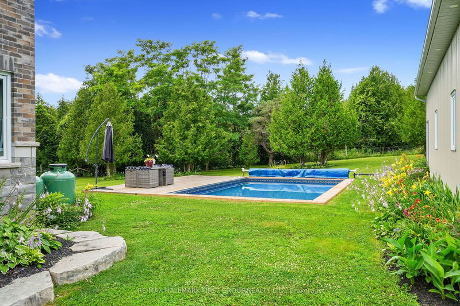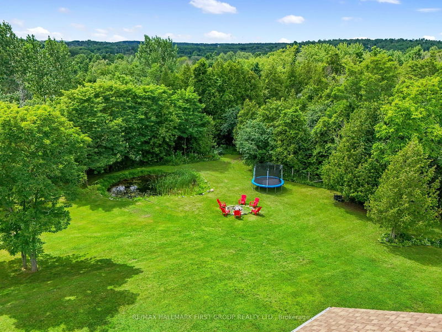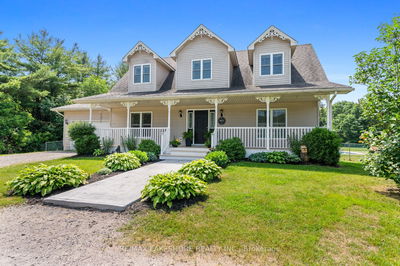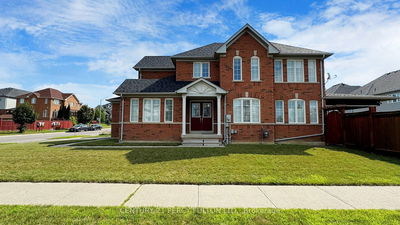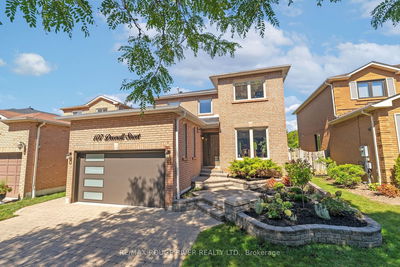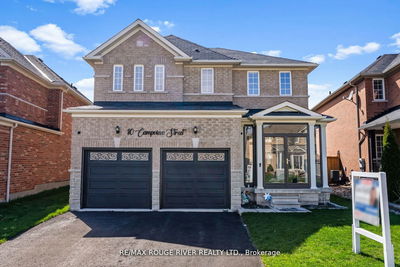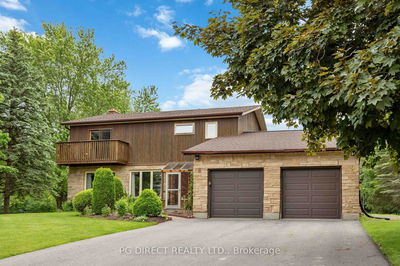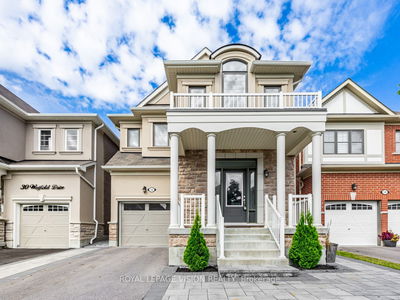Discover this stunning modern country home set on 2 acres, offering a perfect blend of luxury and privacy. Surrounded by mature trees and set back from the road, this home provides a serene escape while still being conveniently located in the sought-after hamlet of Grafton. Step inside to a sun-soaked, modern layout adorned with hardwood floors throughout. The living room features a charming fireplace with a rustic mantel accent, creating a cozy and inviting atmosphere. The spacious dining area offers incredible views and access to a deck, ideal for extending your living space and enjoying al fresco dining. The kitchen is a chef's dream with high-ceiling cabinetry, built-in appliances, including side-by-side refrigeration, a spacious pantry, recessed lighting, and a breakfast bar. The main floor also includes a convenient laundry room, a guest bathroom, and a family room perfect for movie or game nights. The spacious primary bedroom upstairs features an ensuite bathroom, providing a private retreat. Additionally, three large, sunny bedrooms and a full bathroom ensure ample space for family and guests. The finished basement offers incredible in-law potential with a rec room, office and play area, bathroom with walkout and ample storage. Outside, the backyard oasis is perfect for relaxation. Enjoy the private inground heated saltwater pool with a deck surround, ideal for summer fun. The property also features a pond-side fire pit and forested trails, providing endless opportunities for outdoor activities without ever leaving home. The large garage has a car hoist, making it ideal for a home-based business or car enthusiast. Conveniently situated close to amenities and easy access to the 401, combining the tranquillity of country living with the convenience of nearby urban amenities, this property offers both comfort and practicality, ensuring it fits even the most discerning family's wish list.
부동산 특징
- 등록 날짜: Thursday, July 18, 2024
- 가상 투어: View Virtual Tour for 11364 County Rd 2 Road
- 도시: Alnwick/Haldimand
- 이웃/동네: Rural Alnwick/Haldimand
- 중요 교차로: Cty Rd 2 & Calnan Road
- 전체 주소: 11364 County Rd 2 Road, Alnwick/Haldimand, K0K 2G0, Ontario, Canada
- 거실: Walk-Out, Open Concept
- 주방: Main
- 가족실: Main
- 리스팅 중개사: Re/Max Hallmark First Group Realty Ltd. - Disclaimer: The information contained in this listing has not been verified by Re/Max Hallmark First Group Realty Ltd. and should be verified by the buyer.


