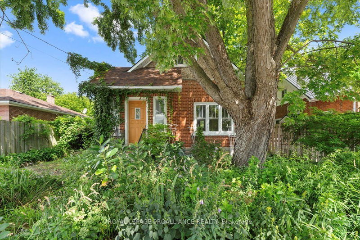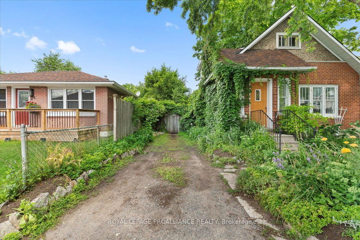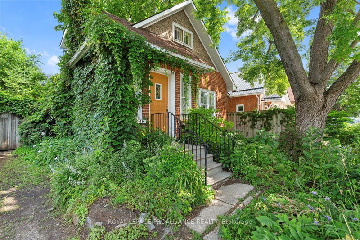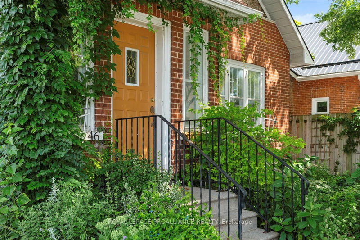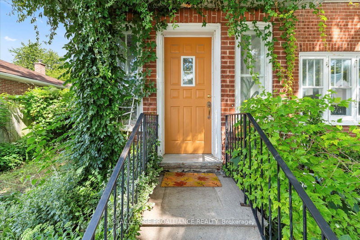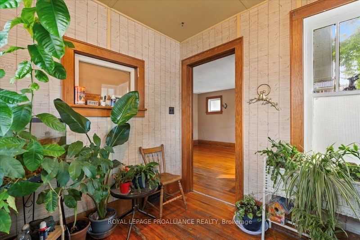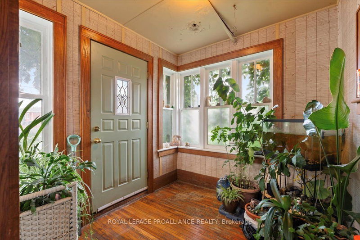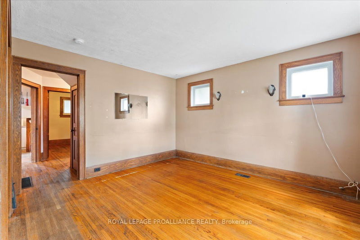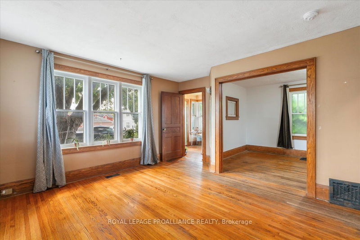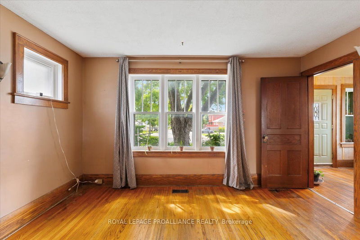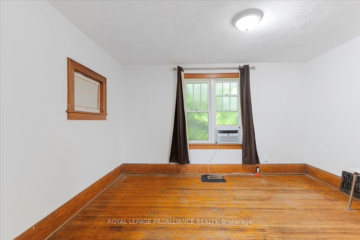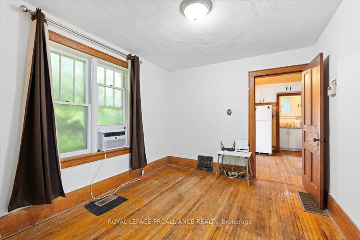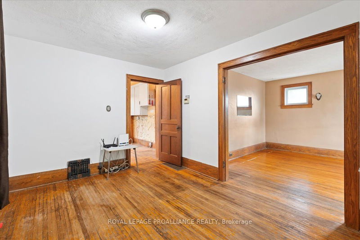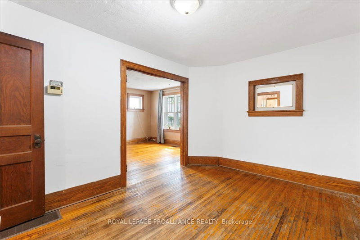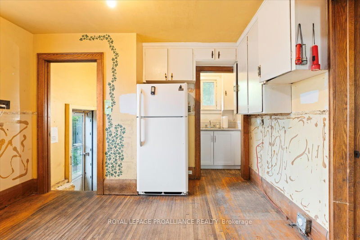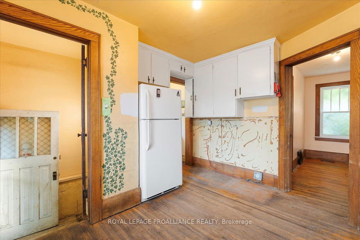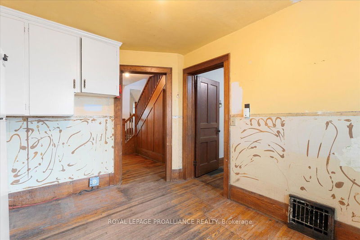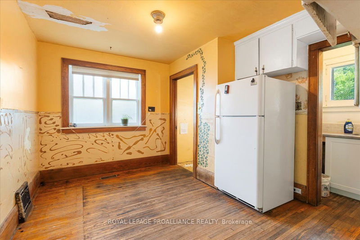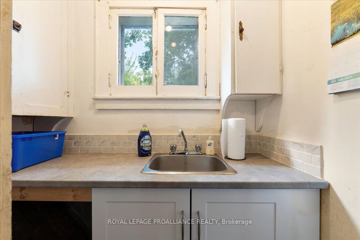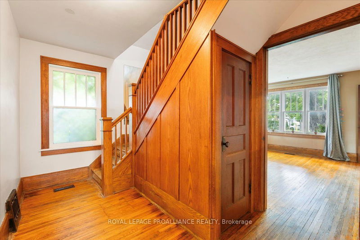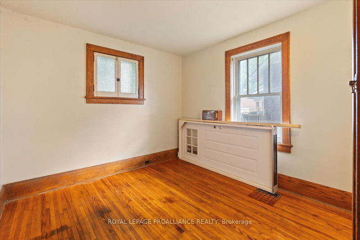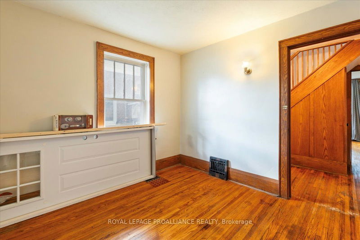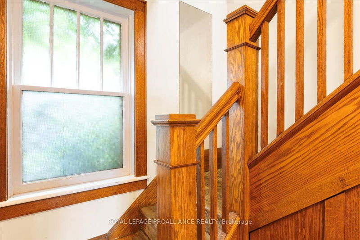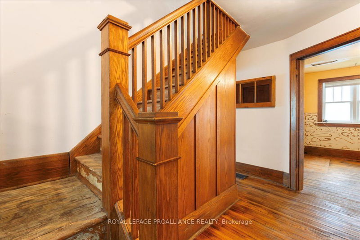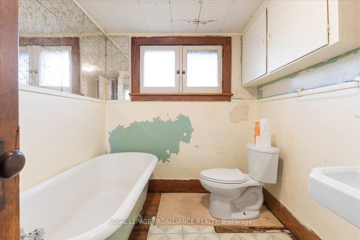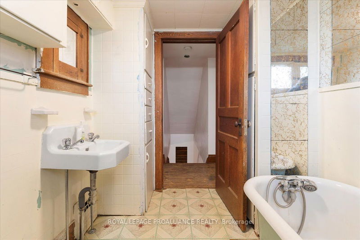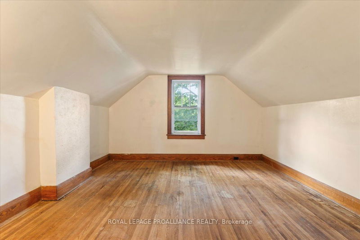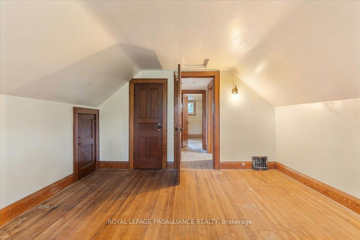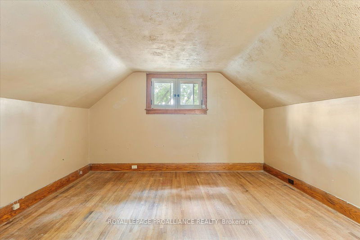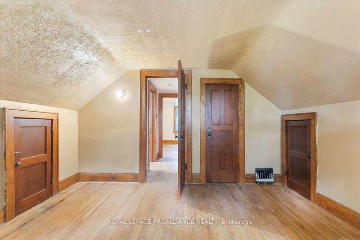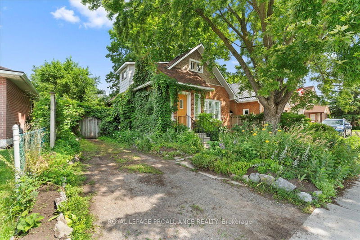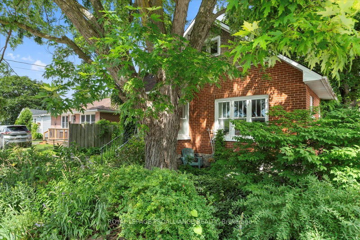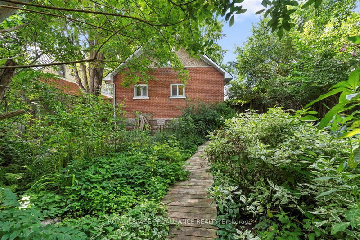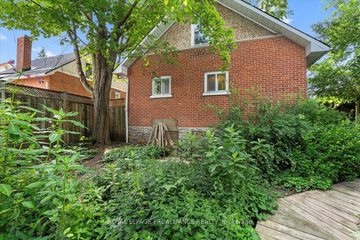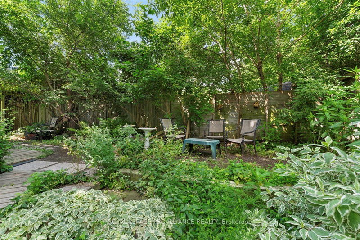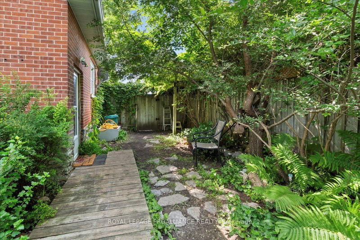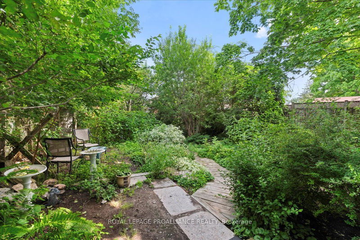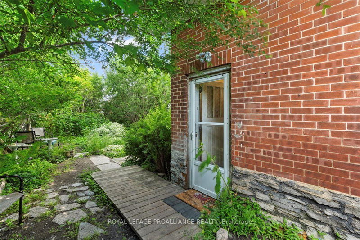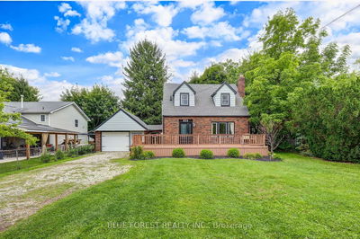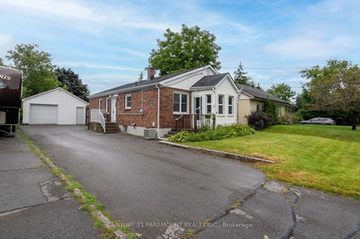Welcome to this enchanting one and a half storey brick home, nestled amidst lush perennial gardens that evoke the charm of yesteryear. This quaint residence promises a tranquil retreat where nature thrives, inviting birds, bees, and butterflies to its verdant surroundings. Upon entering, you are greeted by a cozy foyer that sets the tone for the warmth and character found throughout. The main floor boasts original hardwood floors that speak to the home's heritage, awaiting restoration to reveal their timeless beauty. Adorned with doors from a bygone era and a staircase crafted from gorgeous wood, each element whispers tales of the past. Natural light floods the main floor through numerous windows, illuminating the living room, dining room, and a kitchen awaiting your vision for renovation. Imagine transforming this space into a haven that complements the charm of the home. Ascending the stairs, the upper level hosts two bedrooms and a four-piece bath, all beckoning for rejuvenation and personalization. With a touch of creativity, these rooms hold vast potential to become cozy retreats within this adorable abode.Outside, the expansive perennial gardens create a haven for nature enthusiasts and gardeners alike, offering a sanctuary that changes with the seasons. Picture yourself relaxing amidst blooming flowers. This home is a canvas for your imagination, inviting you to restore its historic allure while adding modern comforts. With its quaint charm and potential for transformation, this property is a rare find that promises a lifestyle enriched by both history and nature. Discover the allure of this charming cottage-style home and envision the possibilities it holds for you. Dont miss the chance to make this nostalgic haven your own.
부동산 특징
- 등록 날짜: Monday, July 22, 2024
- 가상 투어: View Virtual Tour for 46 College Street E
- 도시: Belleville
- 중요 교차로: College St & Geddes St
- 전체 주소: 46 College Street E, Belleville, K8P 2E5, Ontario, Canada
- 주방: Main
- 거실: Main
- 리스팅 중개사: Royal Lepage Proalliance Realty - Disclaimer: The information contained in this listing has not been verified by Royal Lepage Proalliance Realty and should be verified by the buyer.

