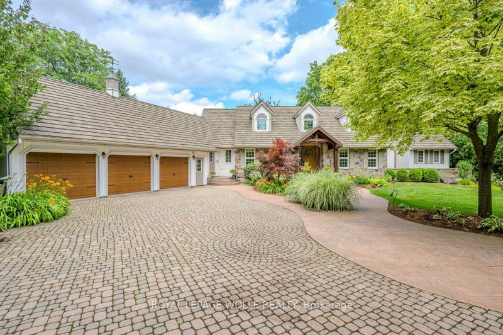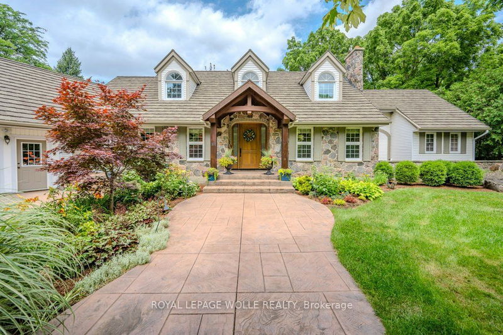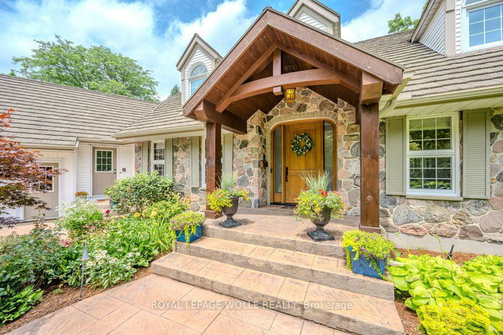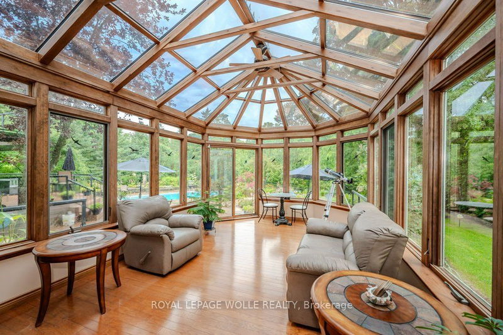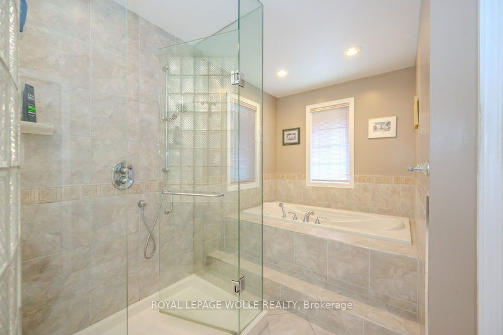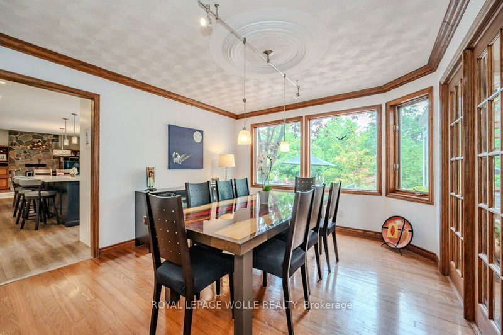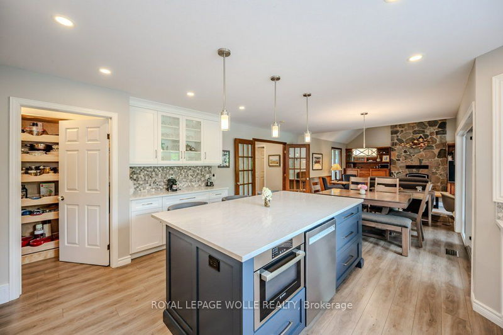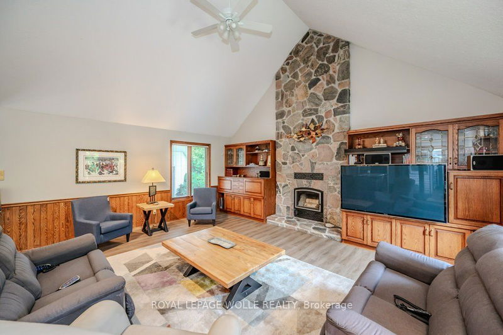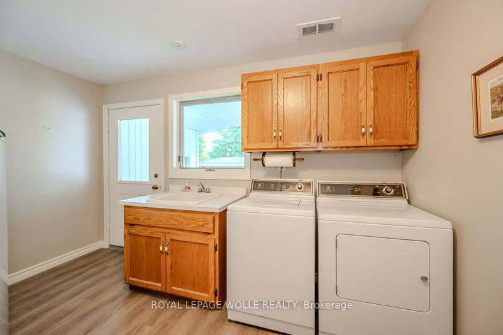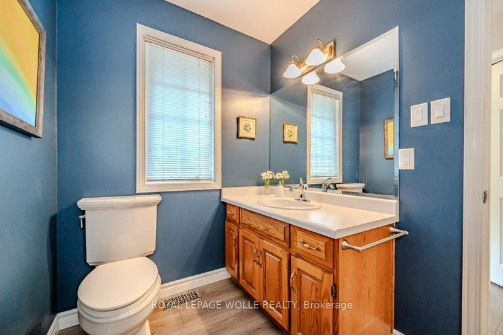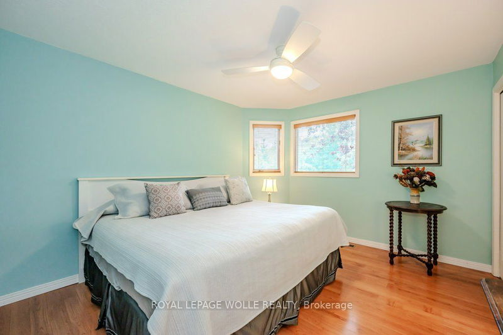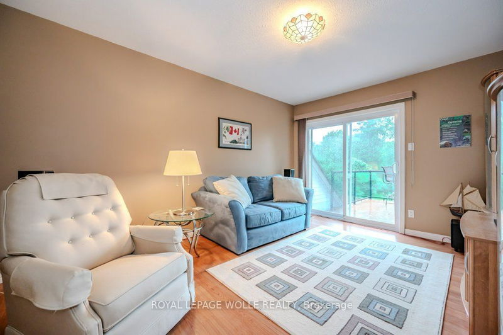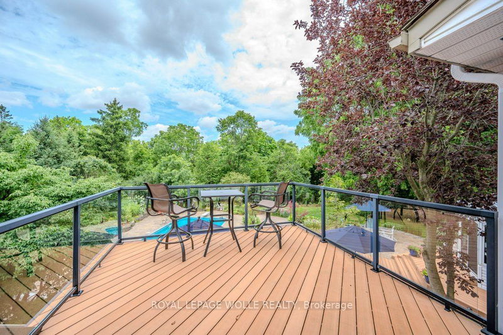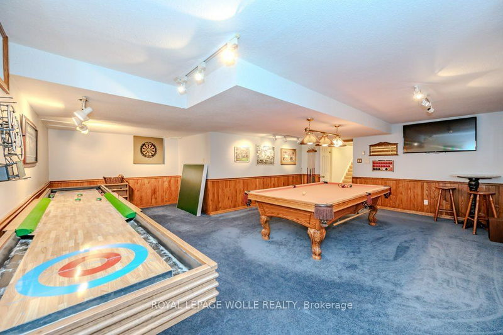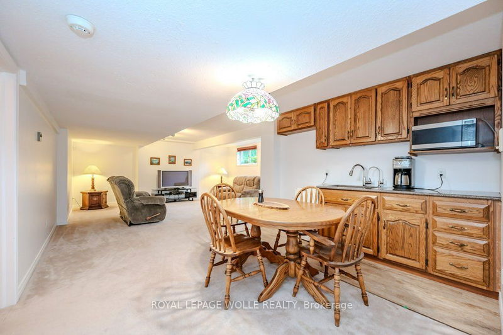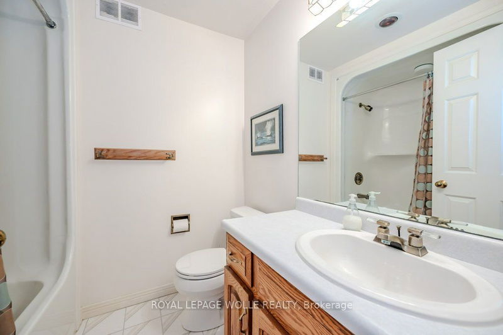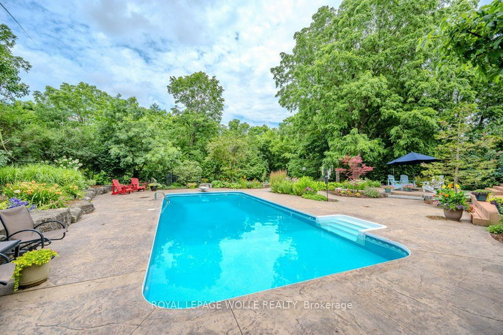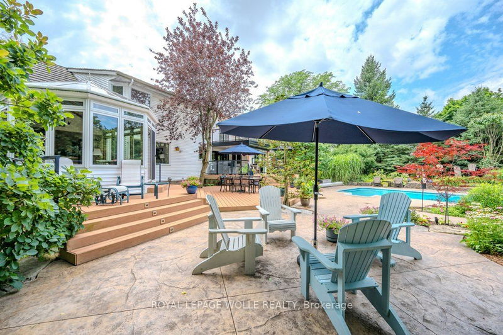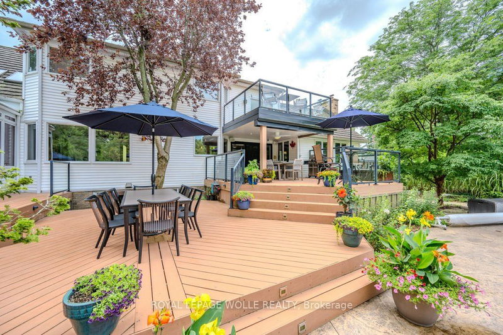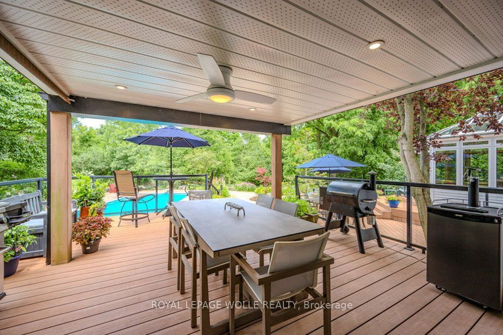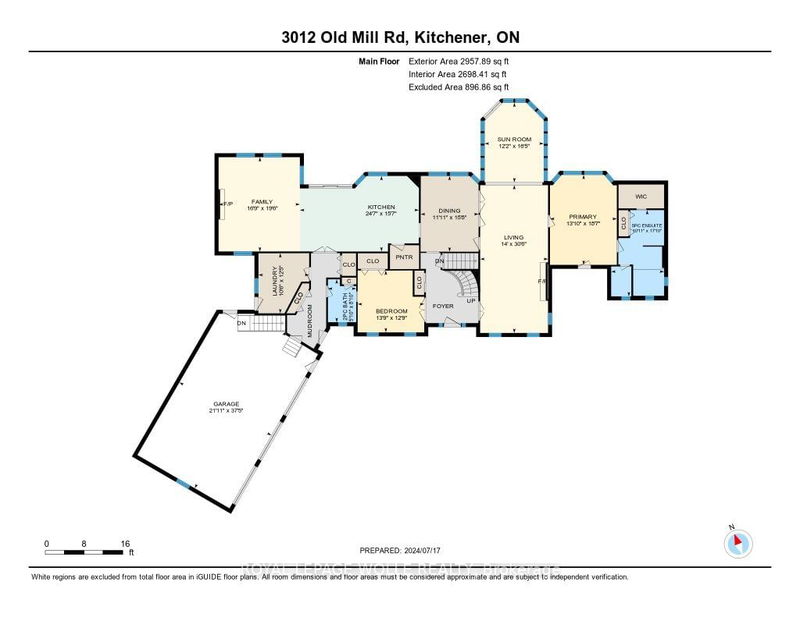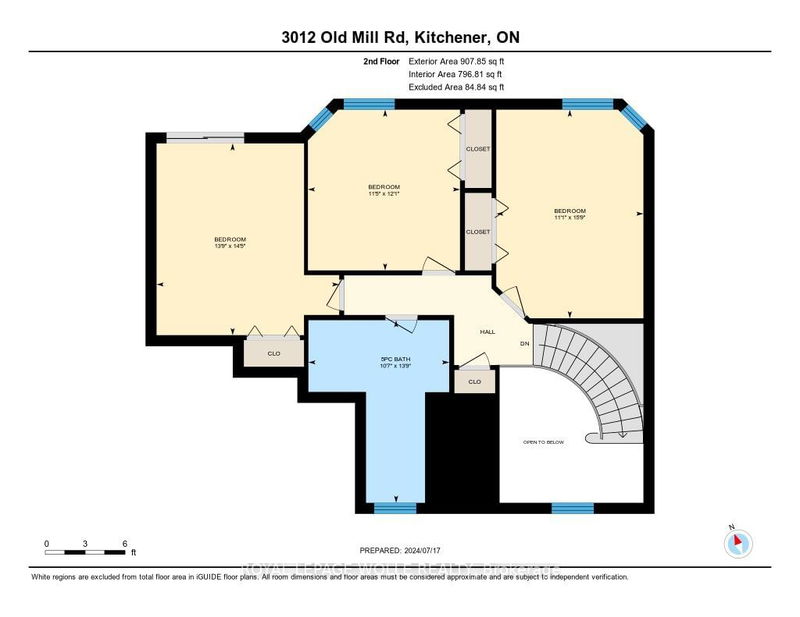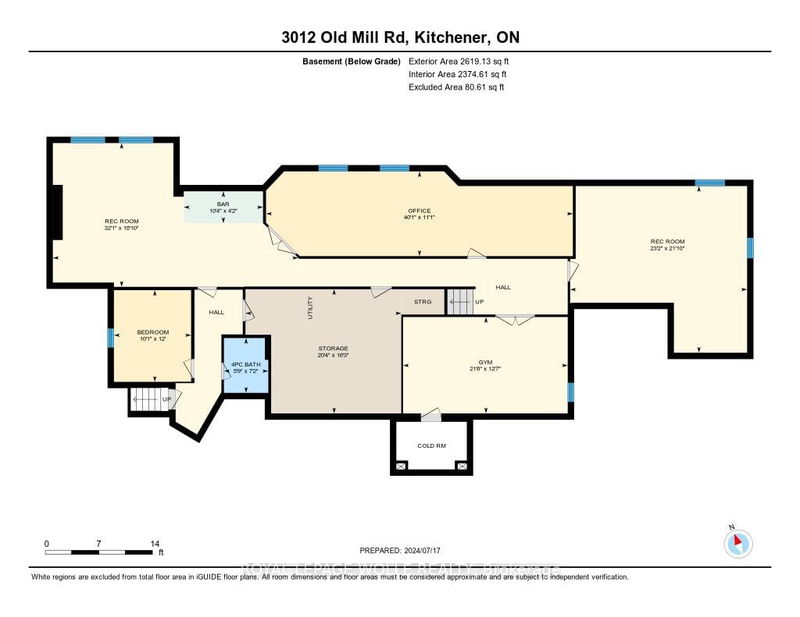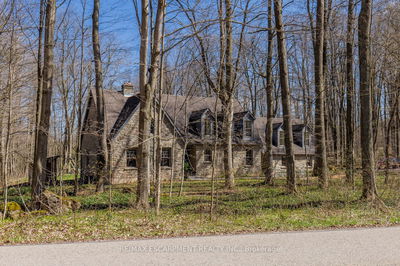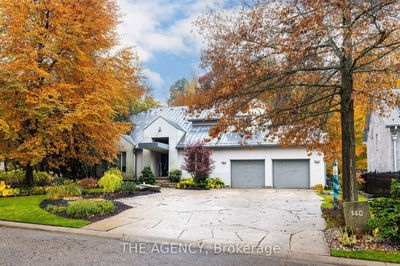Nestled on a private one-acre lot with winter views of the Grand River and just minutes from the 401, this stunning home blends luxury, convenience, and tranquility. Offering over 3800 square feet of above-ground living space and an additional 2600 square feet in the finished basement, it provides ample room for your family to grow and thrive.Each room is carefully crafted, offering unique experiences and stunning features. Enjoy the beauty of all four seasons from the bright and airy sunroom, and relax in the main floor bedroom, complete with a spacious ensuite bathroom, walk-in closets, and private hot tub access. Elegant dining and living rooms with vaulted ceilings are designed for both comfort and style. The fully updated kitchen, equipped with top-of-the-line appliances and a walk-in pantry, caters to all your culinary adventures. Convenience is key with main floor laundry and a triple car garage that offers ample space for vehicles, storage, hobbies, and direct access to the basement.Proximity to Conestoga College and easy access to the 401 simplify your daily commute and travel needs. The outdoor paradise features a private pool and multiple outdoor sitting areas, perfect for unwinding amidst lush landscaping, complete with an irrigation system. Updated features include the roof, furnace/AC, and many more.This home is more than just a place to live; it's a lifestyle. Whether entertaining guests, spending time with family, or simply enjoying the peace and quiet of your private retreat, this property offers something for everyone. Dont miss the opportunity to make this dream home your reality. Schedule a viewing and experience the charm and elegance of this exceptional property firsthand.
부동산 특징
- 등록 날짜: Monday, July 22, 2024
- 가상 투어: View Virtual Tour for 3012 Old Mill Road
- 도시: Kitchener
- 중요 교차로: Doon Valley Drive
- 전체 주소: 3012 Old Mill Road, 주방er, N2P 1E2, Ontario, Canada
- 가족실: Main
- 주방: Main
- 리스팅 중개사: Royal Lepage Wolle Realty - Disclaimer: The information contained in this listing has not been verified by Royal Lepage Wolle Realty and should be verified by the buyer.

