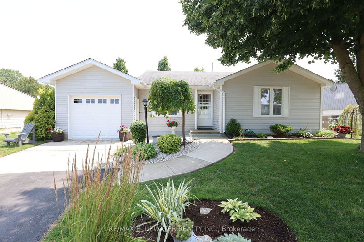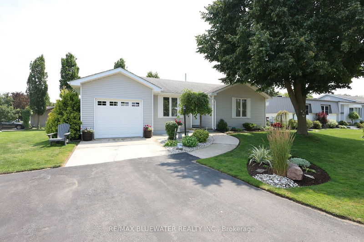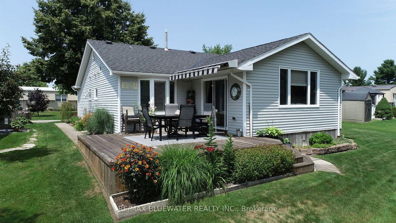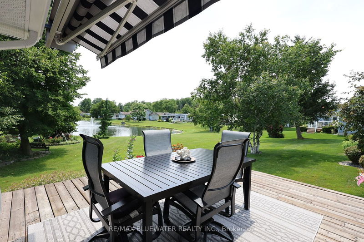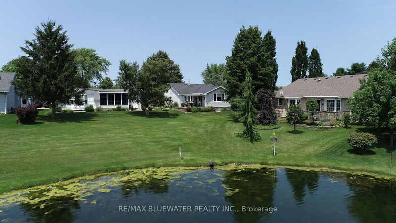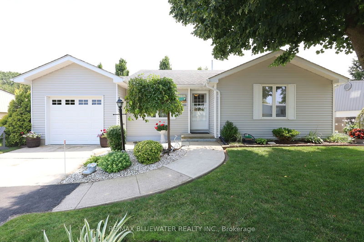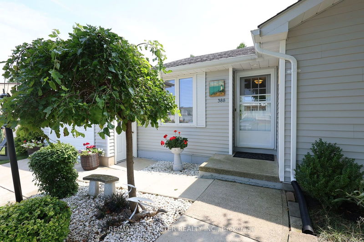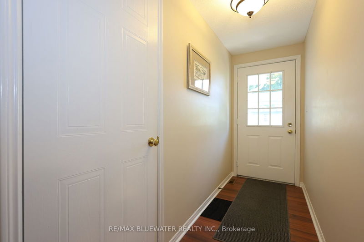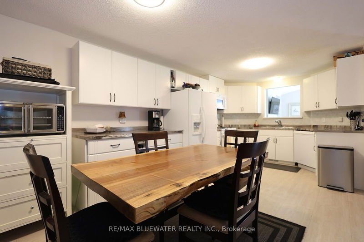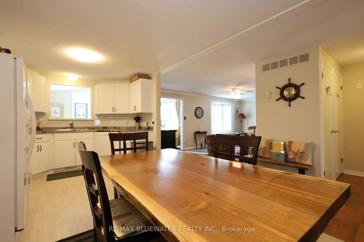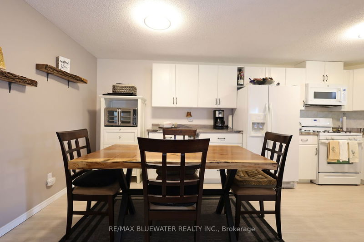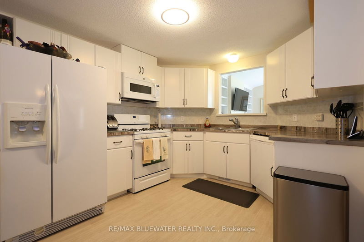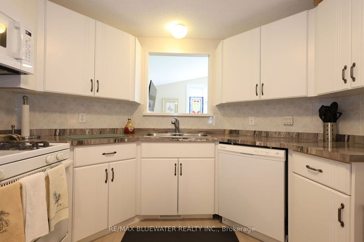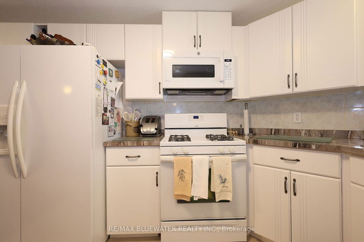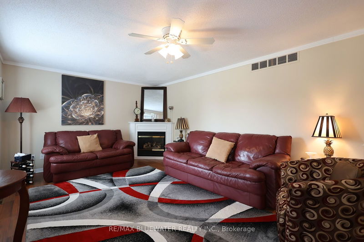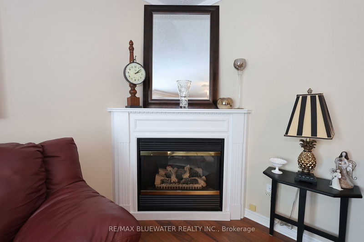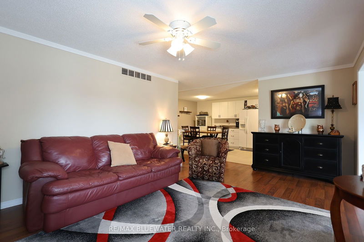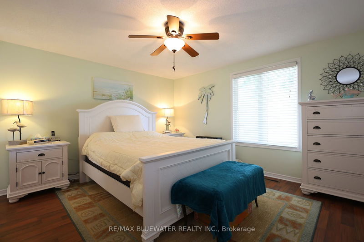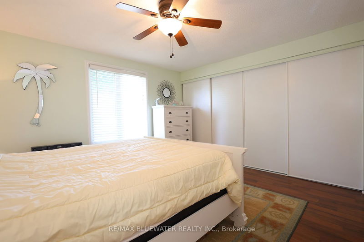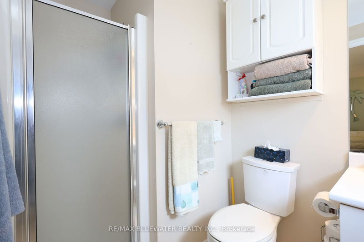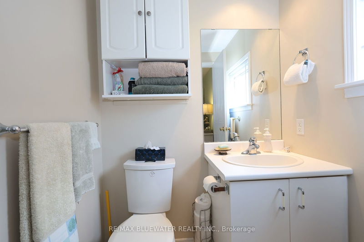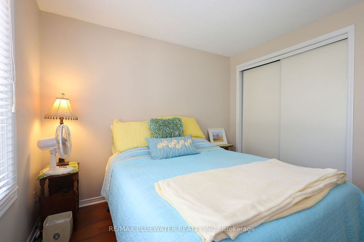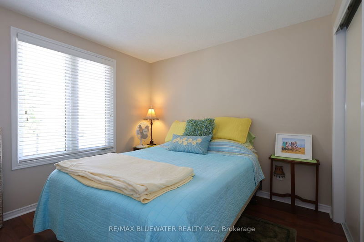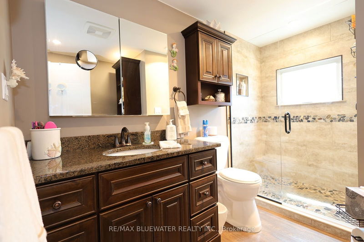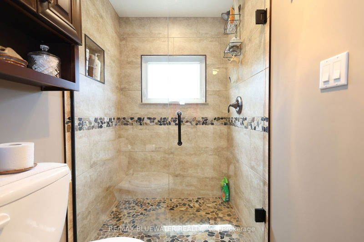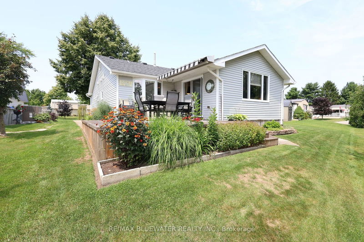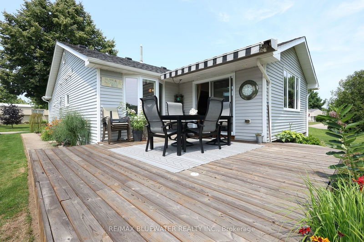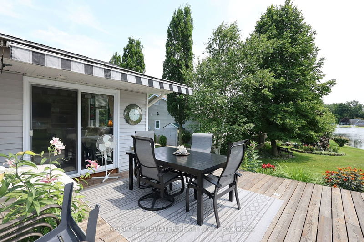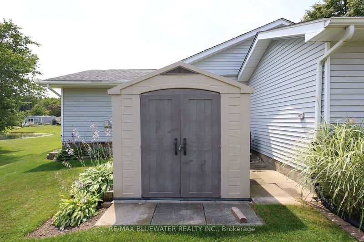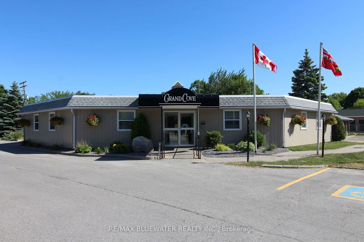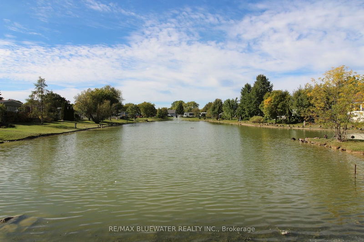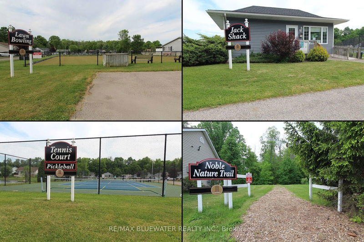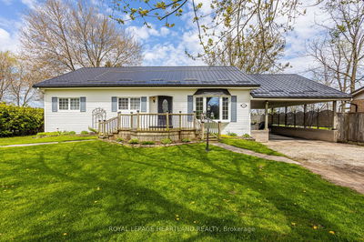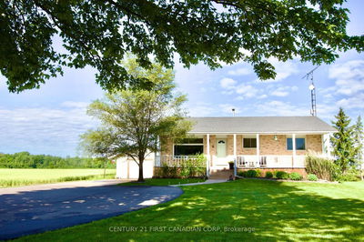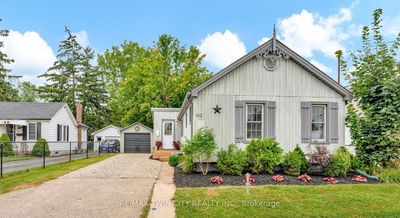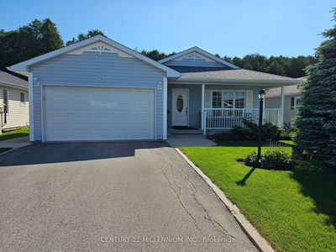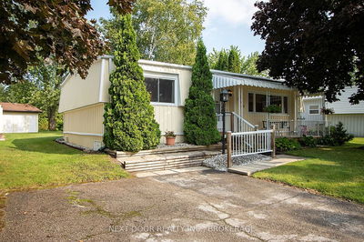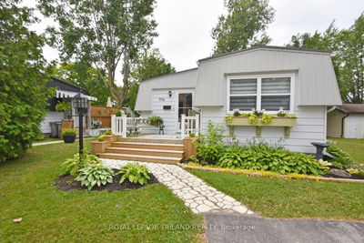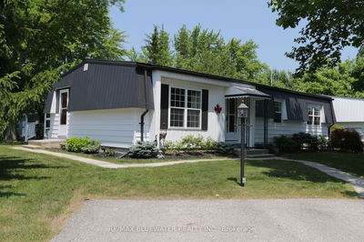Site built bungalow with attached garage in the land leased community of Grand Cove. Situated on a quiet street backing onto the community pond, enjoy relaxing water views year round. Great curb appeal with nicely landscaped gardens surrounding the home, asphalt drive and concrete walkways leading to the front door. The back yard includes a large deck with electric awning for enjoying those pond views with shade. Inside, you have a spacious design flowing with natural light. Generous eat in kitchen is the heart of the home with lots of cabinetry and counter space leads to the living room with gas fireplace and bay window overlooking the back yard. Additional living space in the family room with cathedral ceilings, hardwood floors, gas fireplace insert and built in cabinetry for decor. Patio doors from the family room to the back yard deck makes it great for entertaining. Primary bedroom suite with walk in closet and full ensuite. Updated main floor bathroom with walk in tile shower and space for guests to visit with the guest room overlooking the front gardens. Main floor laundry. 11.6 x 23 garage is great for storage. Grand Cove Estates is a land lease community located in the heart of Grand Bend. Grand Cove has activities for everybody from the heated saltwater pool, tennis courts, woodworking shop, garden plots, lawn bowling, dog park, green space, nature trails and so much more. All this and you are only a short walk to downtown Grand Bend and the sandy beaches of Lake Huron with the world-famous sunsets. Come view this home today and enjoy life in Grand Bend!
부동산 특징
- 등록 날짜: Wednesday, July 24, 2024
- 가상 투어: View Virtual Tour for 388 Augusta Crescent
- 도시: South Huron
- 이웃/동네: Stephen Twp
- 중요 교차로: Drive through the gates at Grand Cove. Take a left on Pebble Beach Parkway. Turn left on Shannon Blvd. Turn left on Augusta Cr. Property on Right
- 전체 주소: 388 Augusta Crescent, South Huron, N0M 1T0, Ontario, Canada
- 주방: Eat-In Kitchen, Tile Floor
- 거실: Gas Fireplace, Bay Window, Laminate
- 가족실: Gas Fireplace, W/O To Deck, Cathedral Ceiling
- 리스팅 중개사: Re/Max Bluewater Realty Inc. - Disclaimer: The information contained in this listing has not been verified by Re/Max Bluewater Realty Inc. and should be verified by the buyer.

