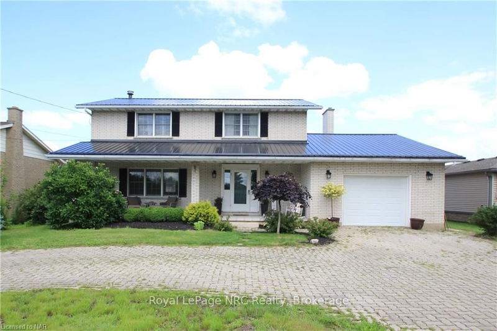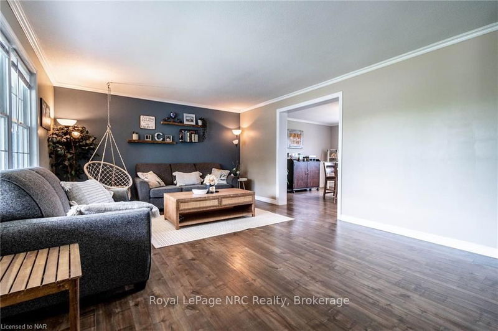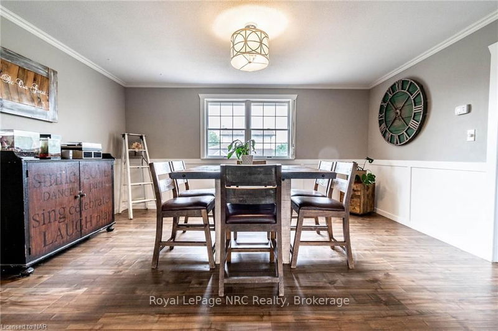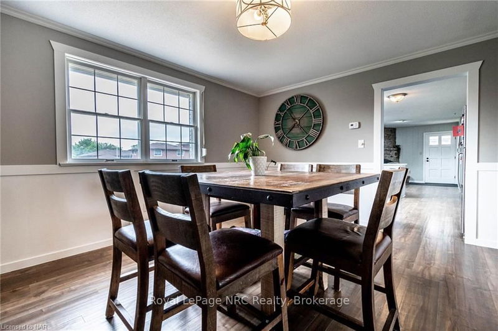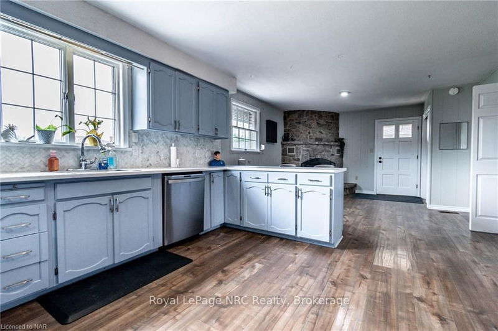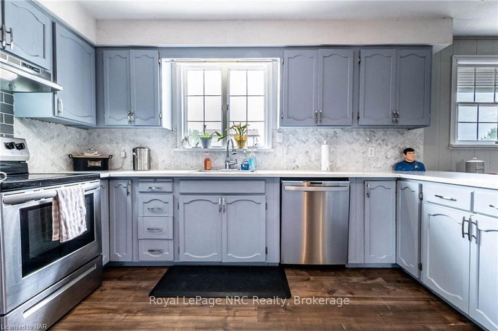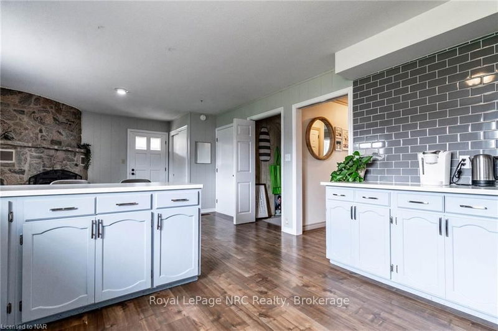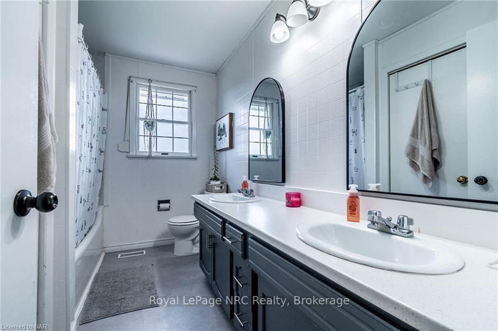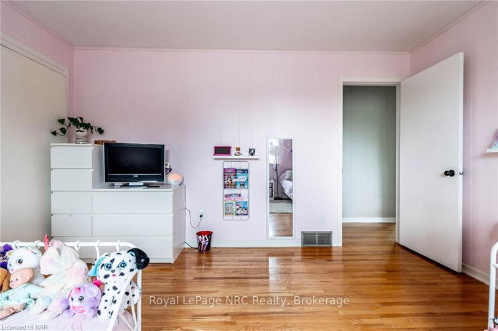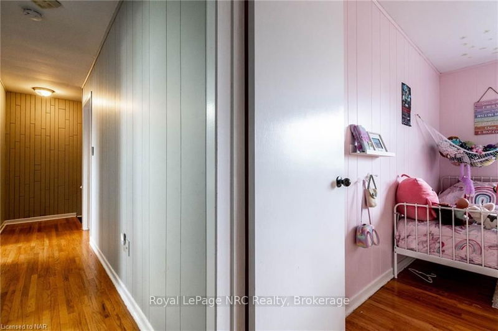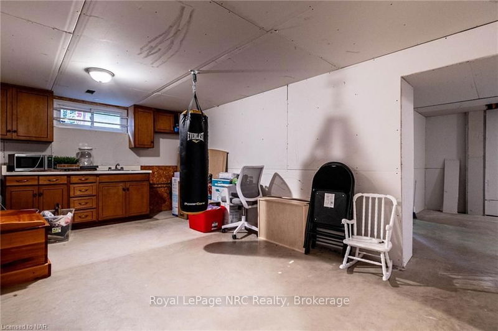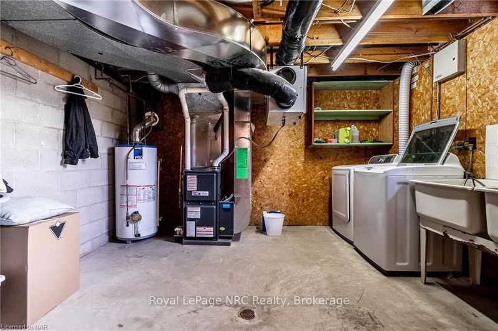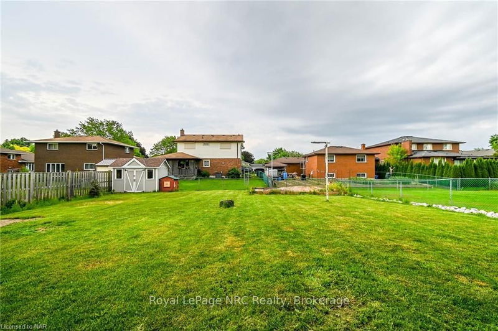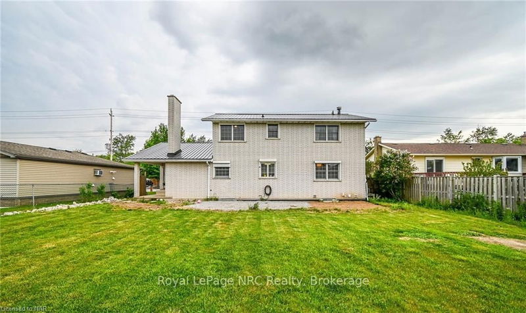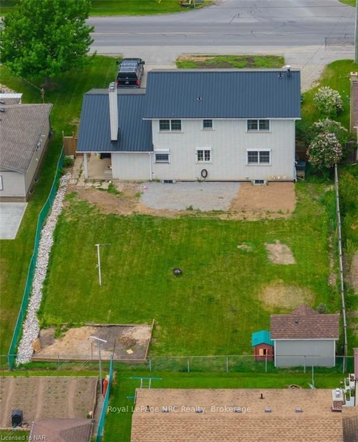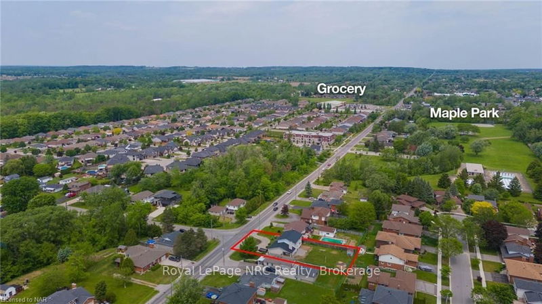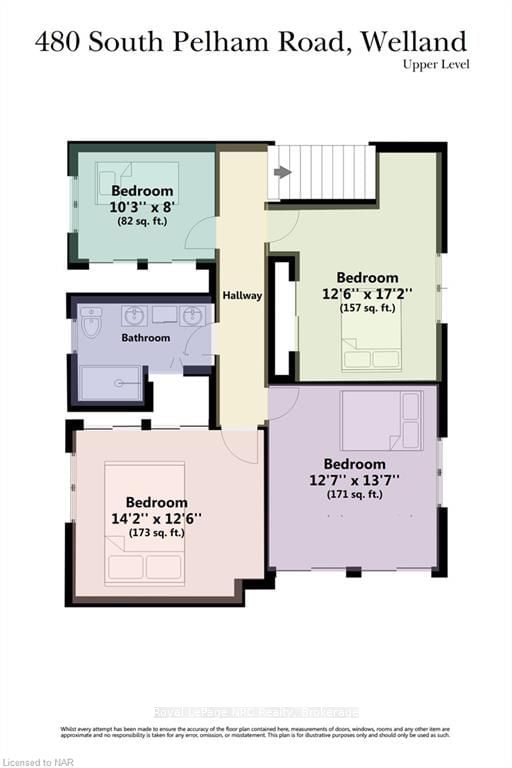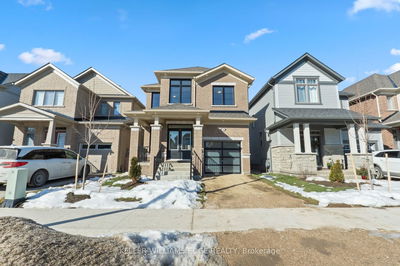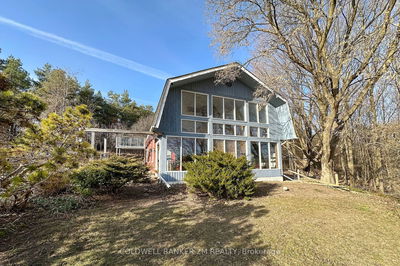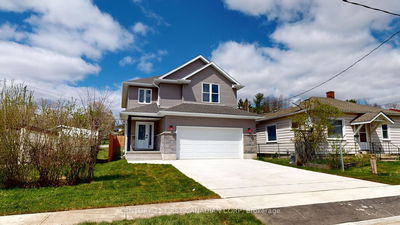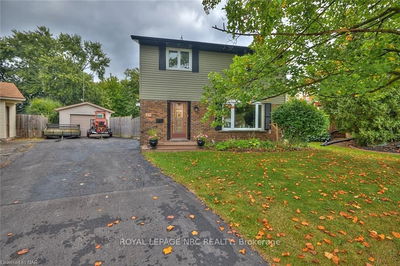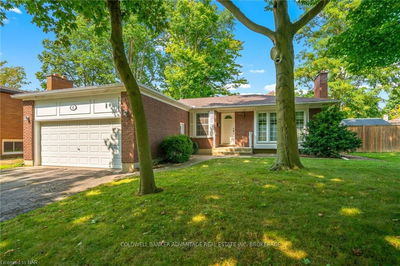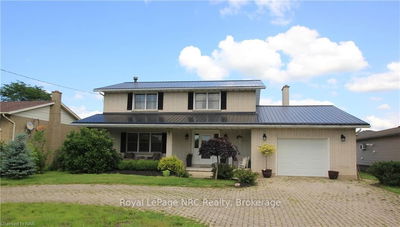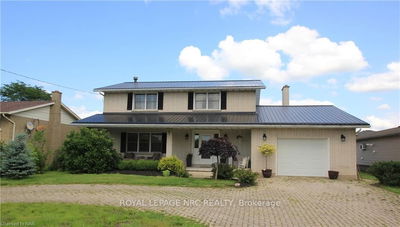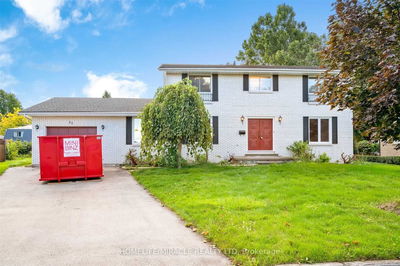"PERFECT FOR A GROWING FAMILY! THIS ALL BRICK 2100 SQ/FT HOME IS SITUATED ON AN IMPRESSIVE 68FT X 155 LOT AND OFFERS LOADS OF STORAGE SPACE AND 4 BEDROOMS ON THE 2ND LEVEL!" On the main level there is a spacious foyer, living area and a formal dining room. There is also an eat-in kitchen, a 2-piece bathroom and a family room with a wood fireplace. The second floor has original hardwood flooring throughout and offers four large bedrooms and a 5-piece bathroom with double sinks. The basement, which has in-law potential, is framed and drywalled with a 2nd kitchen and is ready for final touches, a great opportunity to add even more living space! Recent updates include: metal roof (2020) and furnace (2017). This location offers easy highway access, is close to amenities and is within walking distance to Maple Park and the Thorold Road Plaza.
부동산 특징
- 등록 날짜: Saturday, July 20, 2024
- 도시: Welland
- 중요 교차로: Chantler Rd/South Pelham Rd
- 전체 주소: 480 South Pelham Road, Welland, L3C 3C6, Ontario, Canada
- 주방: Eat-In Kitchen
- 가족실: Fireplace
- 주방: Bsmt
- 리스팅 중개사: Royal Lepage Nrc Realty - Disclaimer: The information contained in this listing has not been verified by Royal Lepage Nrc Realty and should be verified by the buyer.

