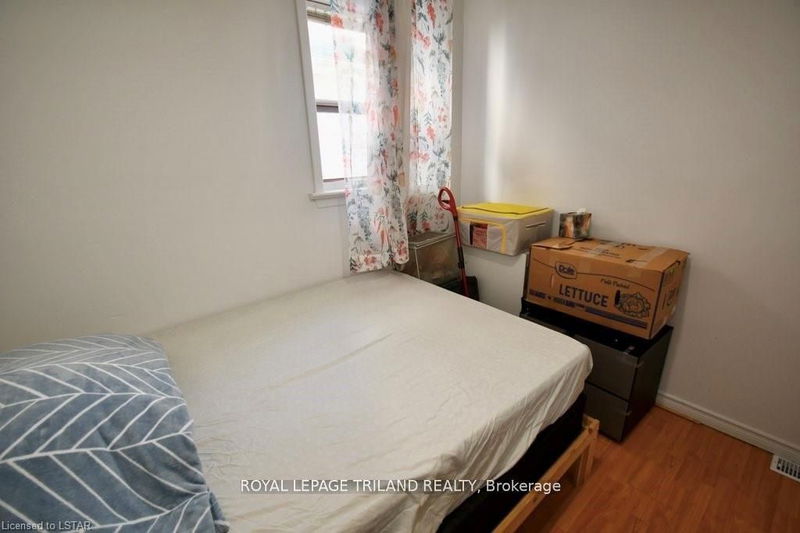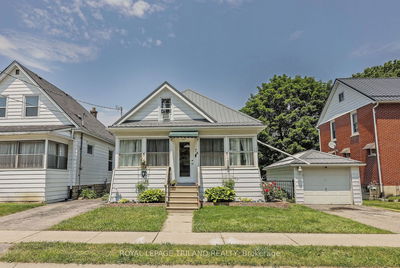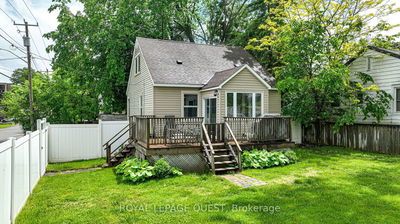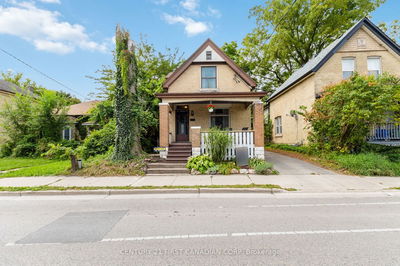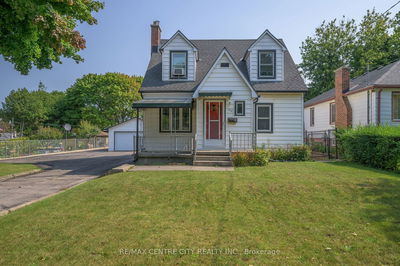This charming 1.5-story home, featuring 3 bedrooms plus a recreation room and 2 full bathrooms, is nestled in the serene Carling Heights neighborhood. The property has been partially rented out and can easily be vacated upon closing if needed. The main floor is highlighted by a bright family room addition with a large window wall offering panoramic views of the backyard, perfect for summer gatherings with two deck areas overlooking the deep and open yard. The second floor hosts a private master suite with a 4-piece bathroom. Additional features include a lower-level bedroom with laminate flooring and a closet organizer, a laundry area, and an unfinished workshop/storage space ideal for hobbyists. Recent upgrades include fresh paint, new rods and curtains (2024), New window glass at front middle window (2024), shingles (2019), and a high-efficiency furnace (2014), Water Heater owned. Ideal for both living and investment purposes, this property boasts a prime location near Knollwood Park Public School, Fanshawe College, recreational parks, public transit, emergency services, and essential amenities, including Wolseley Barracks, Carling Park & Arena, Canadian Superstore, and The Original Kelsey's Roadhouse. Please note that measurements are based on Matterport, so it is encouraged to verify them independently. Don't miss this opportunity! Call today to schedule your private showing.
부동산 특징
- 등록 날짜: Wednesday, July 24, 2024
- 가상 투어: View Virtual Tour for 51 Bedford Road
- 도시: London
- 이웃/동네: East C
- 중요 교차로: From Oxford St, North on Gammage St, Right on Grosverner and then first Right on Bedford Rd.
- 전체 주소: 51 Bedford Road, London, N5Y 1Z5, Ontario, Canada
- 거실: Laminate
- 가족실: Vinyl Floor, Combined W/Sunroom
- 주방: Vinyl Floor, Combined W/Family
- 리스팅 중개사: Royal Lepage Triland Realty - Disclaimer: The information contained in this listing has not been verified by Royal Lepage Triland Realty and should be verified by the buyer.



































