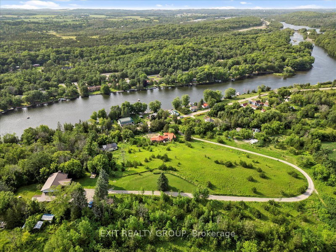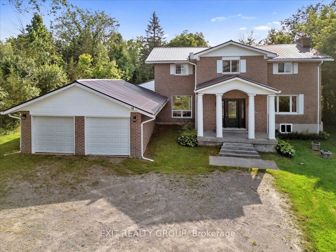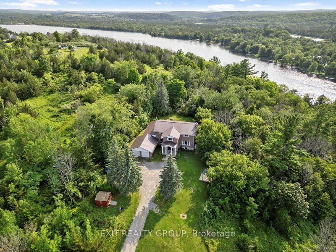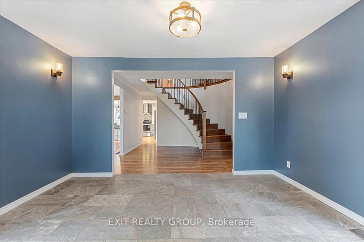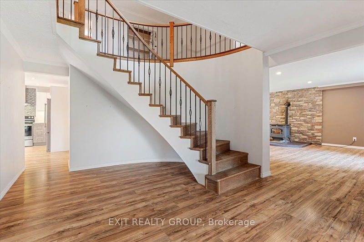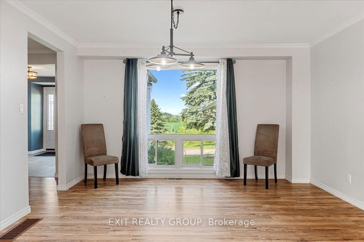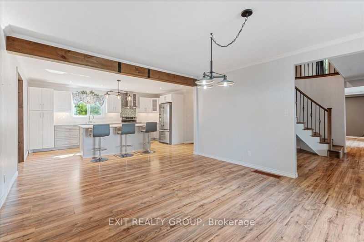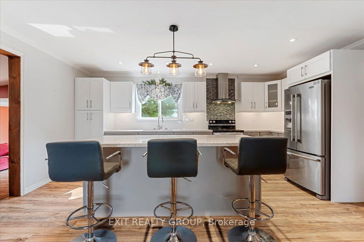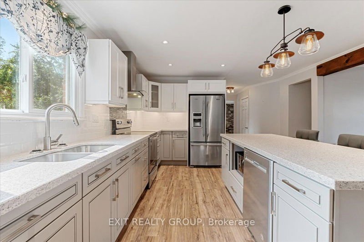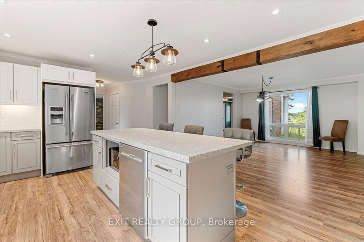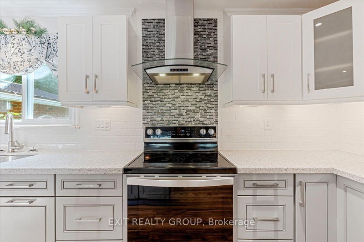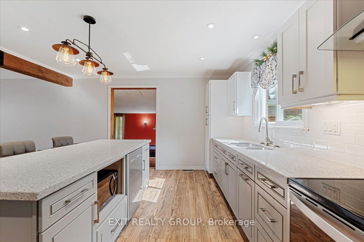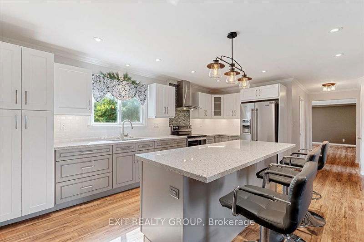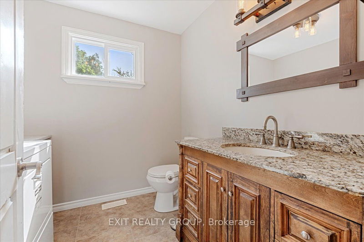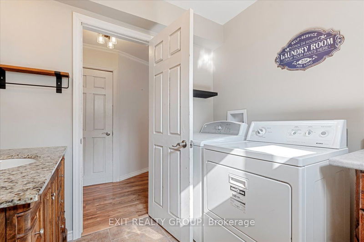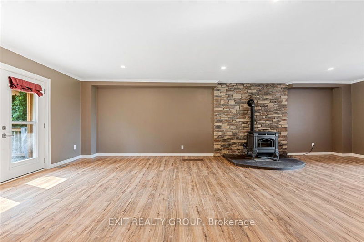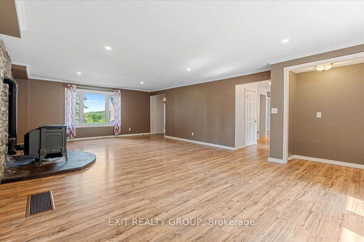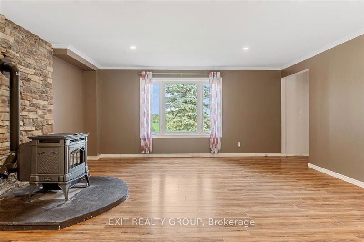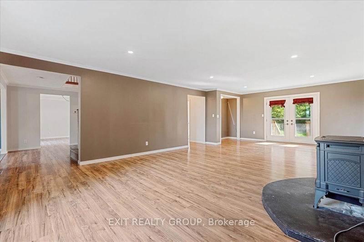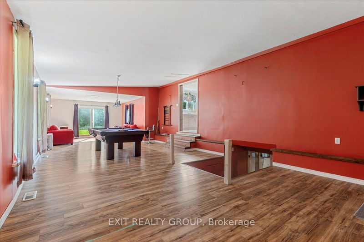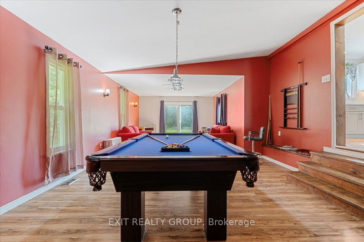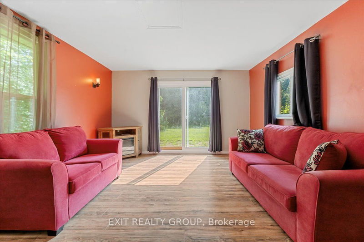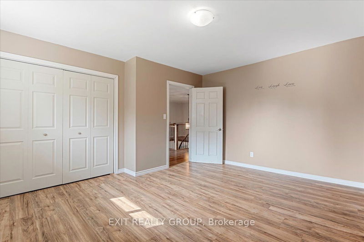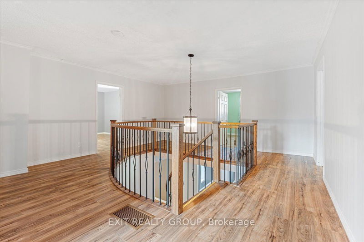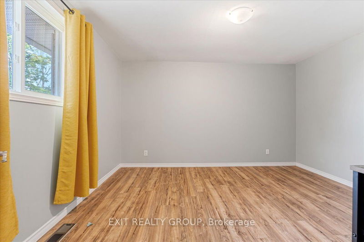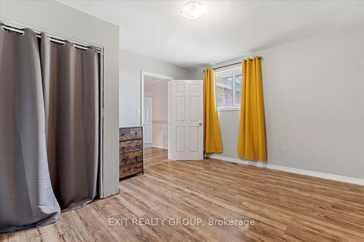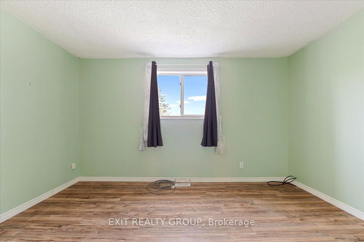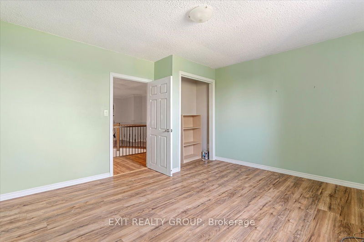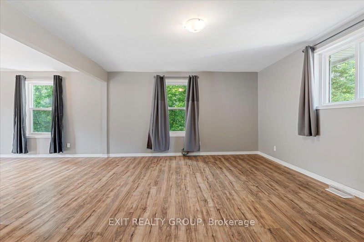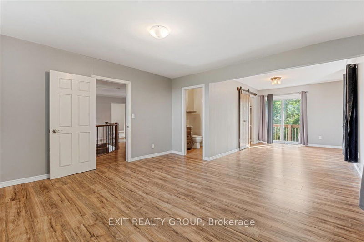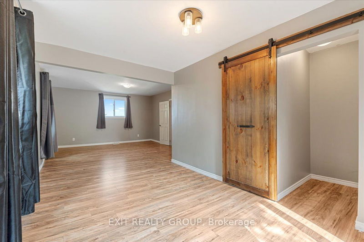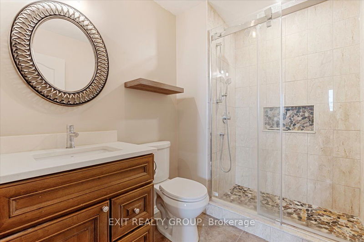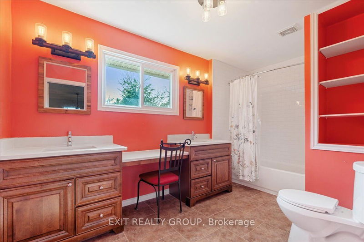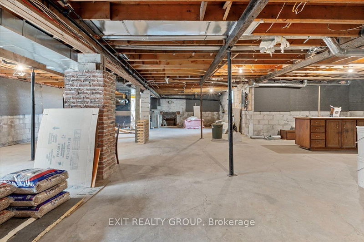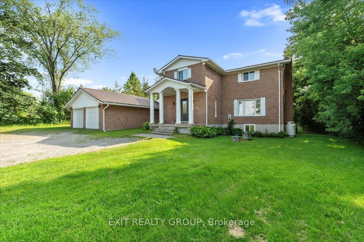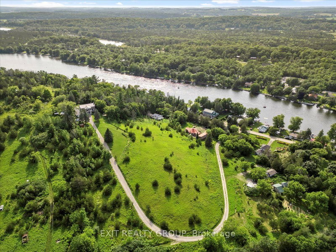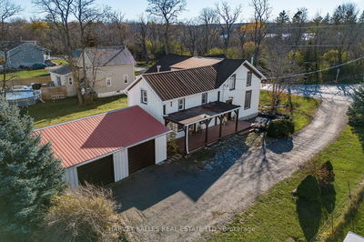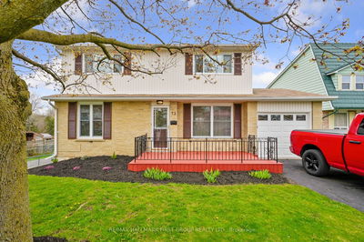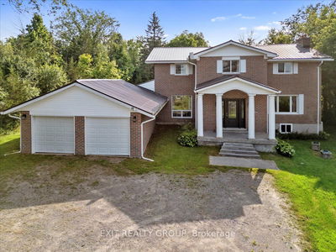Beautifully renovated 2-storey home boasts 4 bedrooms and 3 bathrooms nestled on a sprawling 5-acre lot, offering a blend of modern elegance and spacious comfort. As you step inside, a grand tiled foyer welcomes you, leading seamlessly into the exquisite kitchen adorned with bright white cabinets and a sizable quartz islandan ideal centerpiece for entertaining gatherings. Natural light floods the sunken recreation room, complete with a pool table that adds a touch of leisure to the space. Adjacent to the foyer, the cozy living room invites relaxation, featuring a pellet stove that provides warmth on chilly evenings. The main floor is further enhanced by a practical laundry room/half bath, boasting granite countertops, and expansive hallways that amplify the home's airy ambiance. The upper level unveils a breathtaking open circular hallway, guiding you to the primary bedroom suite with its luxurious en-suite bathroom. Additional bedrooms, including a versatile office space, and a well-appointed main-floor bathroom complete the upper level. This residence offers not just a home, but your own private oasisan opportunity you won't want to miss.
부동산 특징
- 등록 날짜: Wednesday, July 24, 2024
- 도시: Trent Hills
- 이웃/동네: Rural Trent Hills
- 중요 교차로: Haigs Reach Rd & James Rd
- 전체 주소: 315 Haigs Reach Road, Trent Hills, K0K 1L0, Ontario, Canada
- 거실: Fireplace
- 주방: Centre Island
- 리스팅 중개사: Exit Realty Group - Disclaimer: The information contained in this listing has not been verified by Exit Realty Group and should be verified by the buyer.

