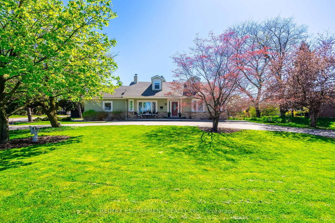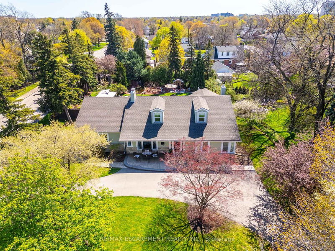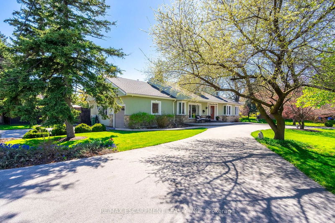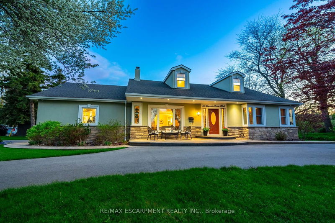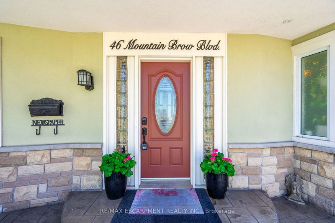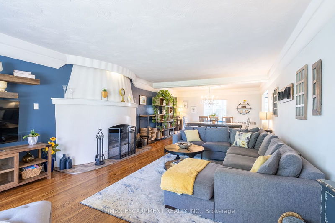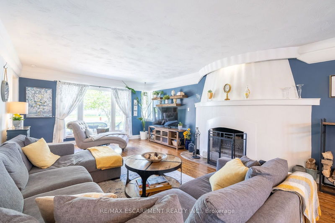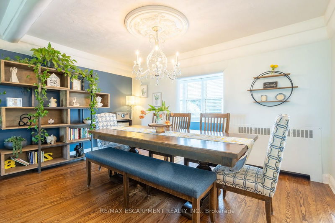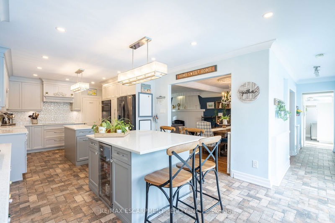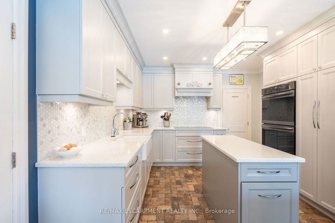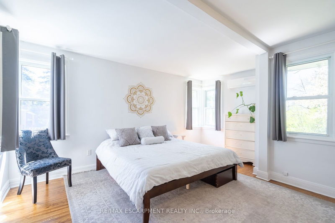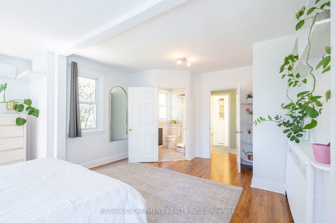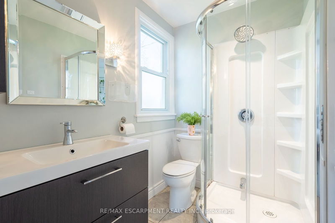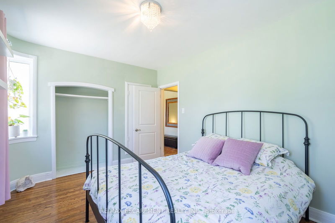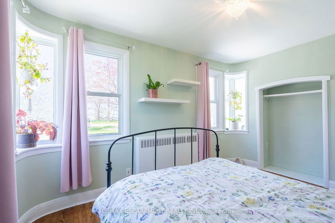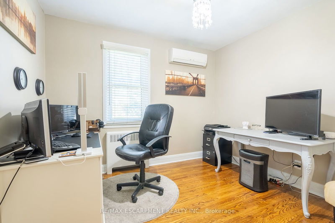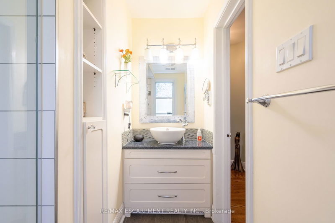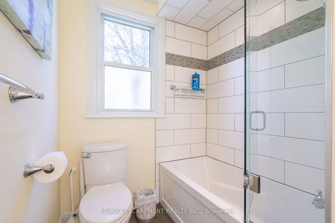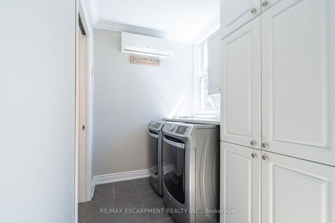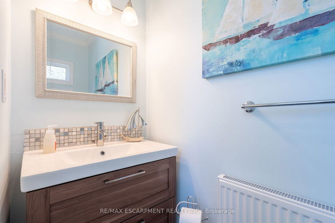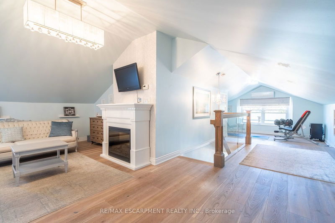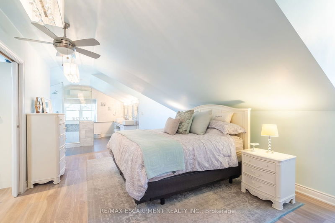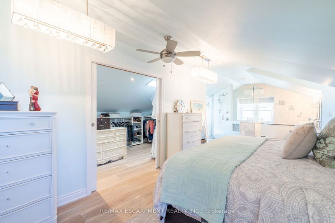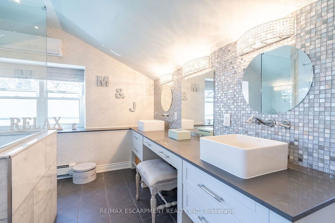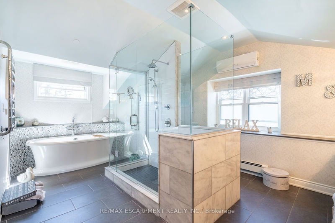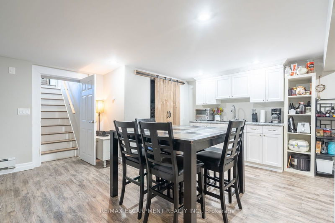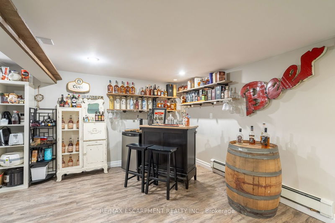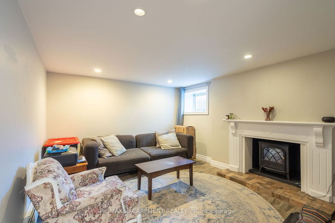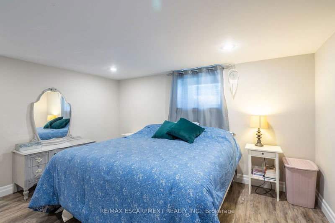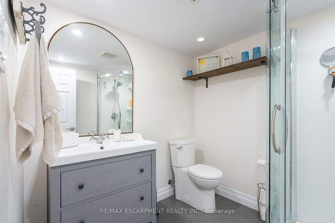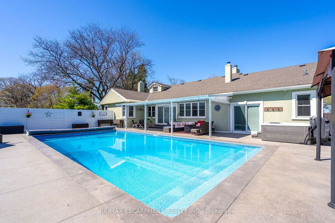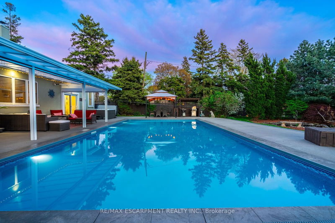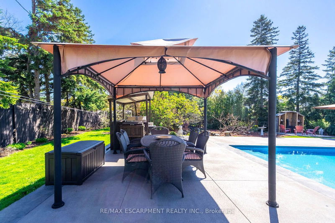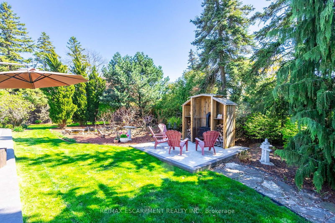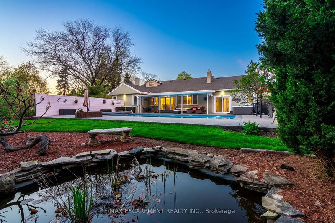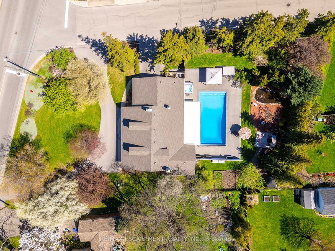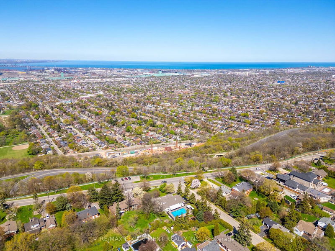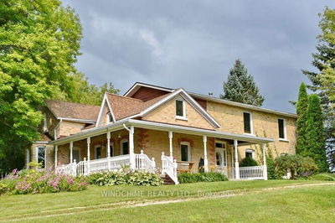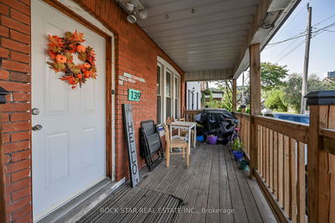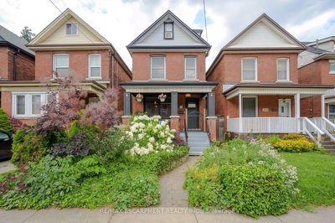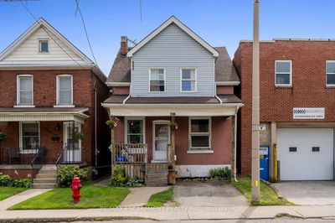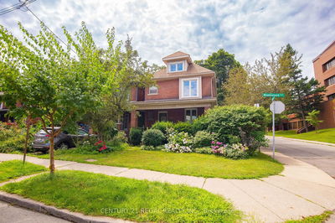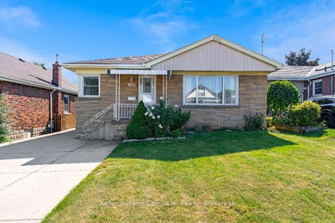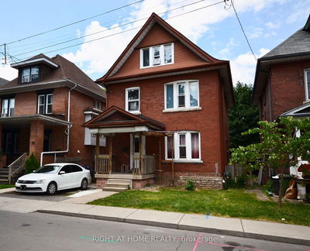Welcome to 46 Mountain Brow Blvd. This home is an entertainer's paradise with 4500 square feet of living space situated in a prime location on a half-acre lot. The updated kitchen features timeless light gray cabinets, quartz countertops, induction cooktop, double wall ovens, instant hot water tap, and an eat-at breakfast island with bar fridge! Off the kitchen you'll find the expansive dining and living area with a unique wood burning fireplace. The main floor bedroom wing has 3 beds, one with a 3-pc ensuite, and an additional 4-pc bathroom. Also located on this level is a 2-pc powder room and laundry facilities! The entire upper level is an elegant primary retreat with your own spa-like ensuite complete with walk-in glass shower and free-standing soaker tub. You'll also find a sizable walk-in closet, cozy seating area and an office area currently utilized for yoga and meditation. The lower level features a bedroom, sitting room, tastefully decorated 3-pc bath, large recreation room with kitchenette as well as ample storage!! Finally, the crowning jewel of this large property is the backyard oasis where you'll find a recently updated pool, hot tub, fishpond, fire pit, large, covered patio with retractable screens! This home truly has it all and could easily facilitate multigenerational living with each of its unique living spaces! *REG TM. RSA.
부동산 특징
- 등록 날짜: Wednesday, July 24, 2024
- 가상 투어: View Virtual Tour for 46 Mountain Brow Boulevard
- 도시: Hamilton
- 이웃/동네: Sunninghill
- 전체 주소: 46 Mountain Brow Boulevard, Hamilton, L8T 1A3, Ontario, Canada
- 거실: Ground
- 주방: Ground
- 리스팅 중개사: Re/Max Escarpment Realty Inc. - Disclaimer: The information contained in this listing has not been verified by Re/Max Escarpment Realty Inc. and should be verified by the buyer.

