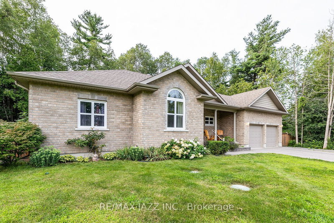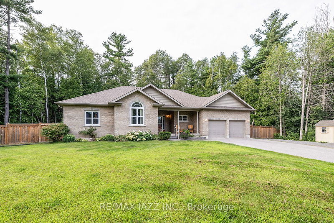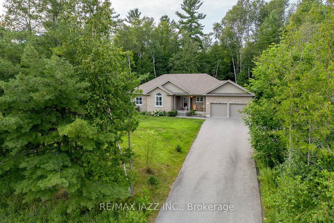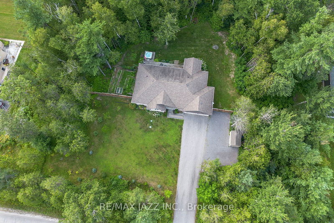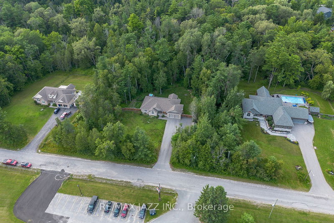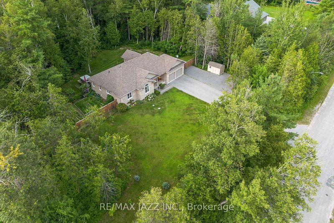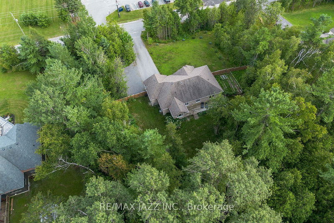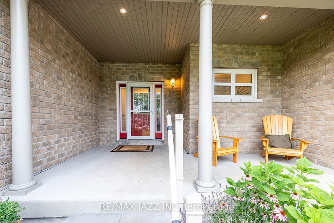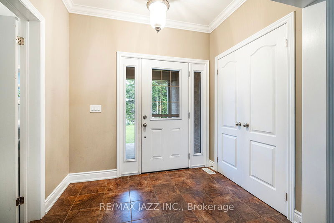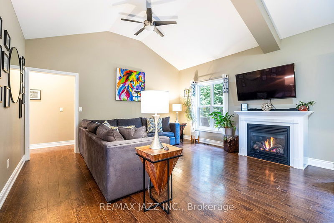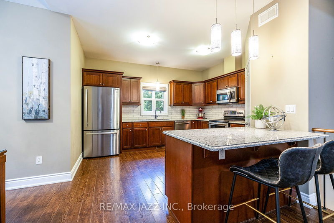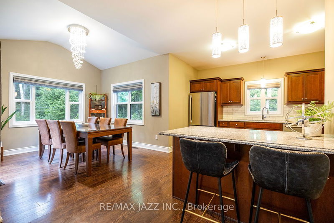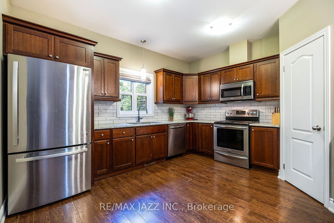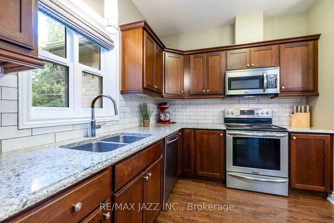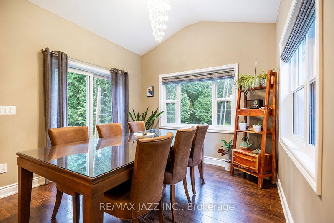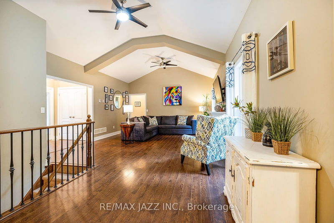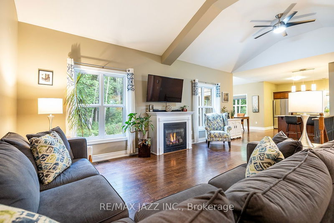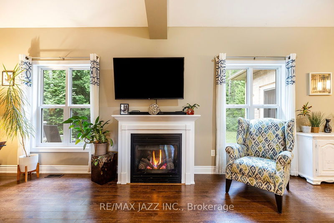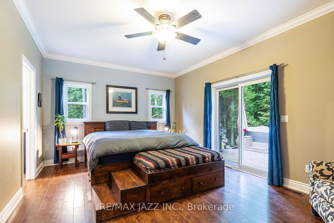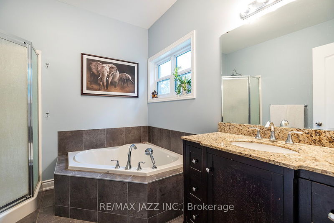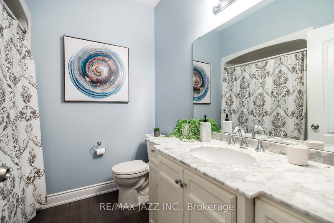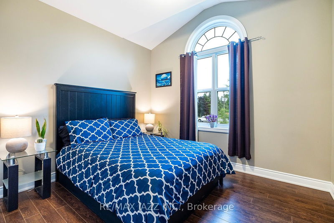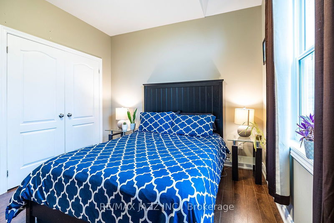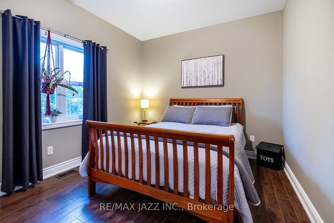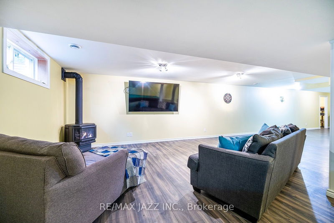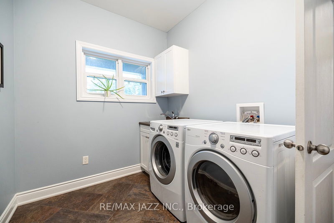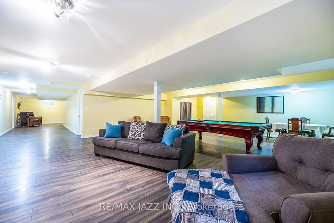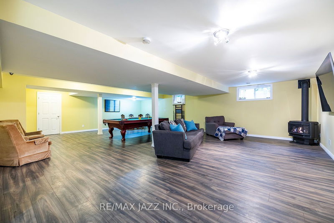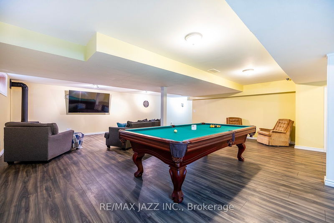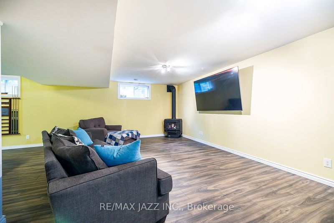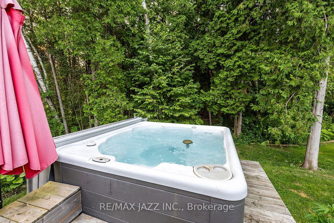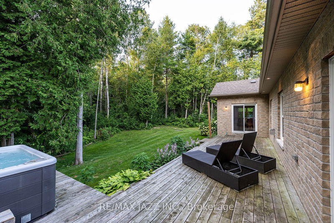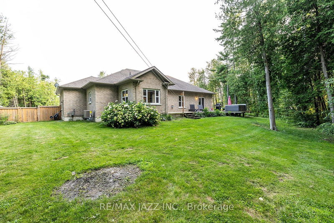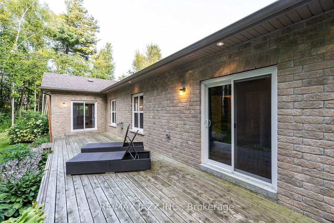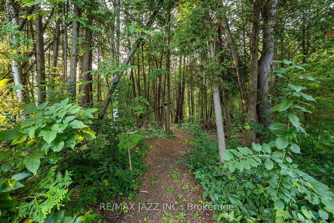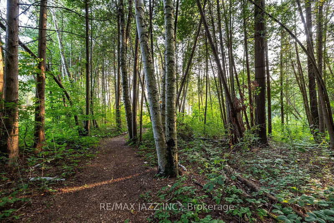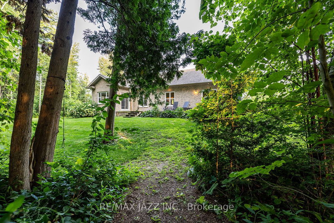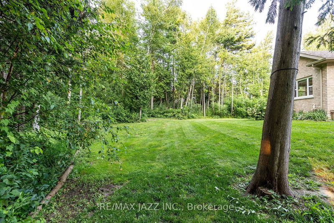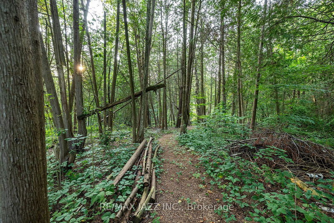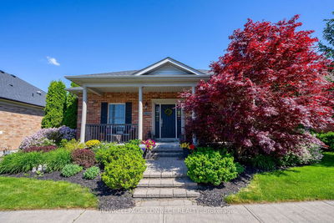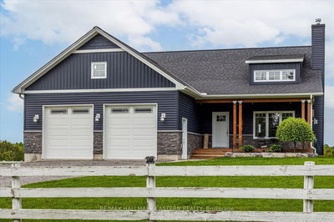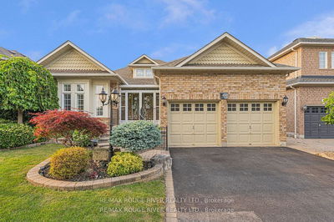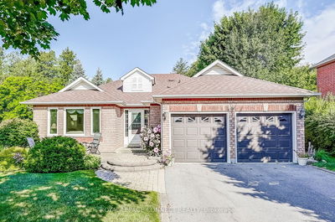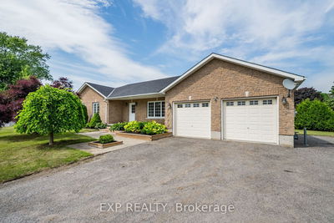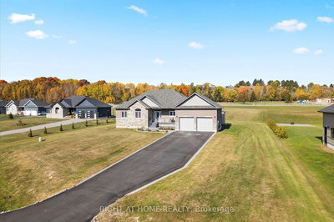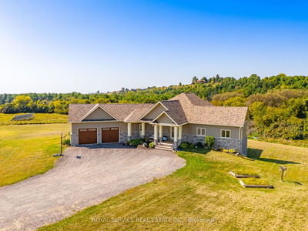Gorgeous Grafton Bungalow Situated on 1.3 acres on a quite dead-end street. 1800 Sq. Ft. Custom built all Brick Stalwood home is sure to impress. Main Level Features 3 Generous sized Bedrooms & 2 Bathrooms and a Super Spacious Open Concept Floor Plan, this is the perfect home for Relaxing or Entertaining. Kitchen offers Cherrywood Cabinets + Granite countertops + Corner walk in pantry. 2 Car Garage has Direct Access through the Main Floor Laundry. Huge Basement is finished with over 1600 sq ft of living space + Gas Fireplace. Peaceful Backyard is Fully fenced with almost an acre of Forest, Grass, and Gardens. Nature surrounds you at every turn as you soak in your hot tub overlooking a perfect little Oasis. 100 trees planted for privacy & harvesting; you'll find Various types of evergreens & a handful of fruit trees. At the end of the street, you'll also find a park, walking trails that tour you around the quaint town Grafton and The Community Centre. Ideal Location: 2 minutes to the 401- Walking distance to the local schools and parks and all just stones throw to Lake Ontario.
부동산 특징
- 등록 날짜: Wednesday, July 24, 2024
- 가상 투어: View Virtual Tour for 120 Harnden Drive
- 도시: Alnwick/Haldimand
- 이웃/동네: Grafton
- 전체 주소: 120 Harnden Drive, Alnwick/Haldimand, K0K 2G0, Ontario, Canada
- 주방: Main
- 거실: Main
- 리스팅 중개사: Re/Max Jazz Inc. - Disclaimer: The information contained in this listing has not been verified by Re/Max Jazz Inc. and should be verified by the buyer.

