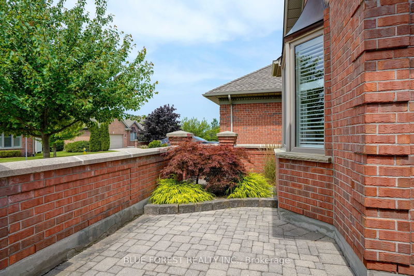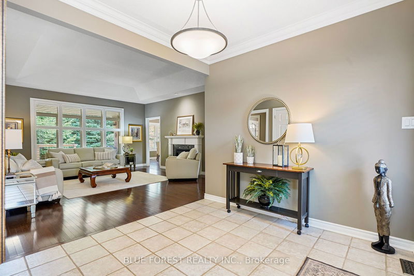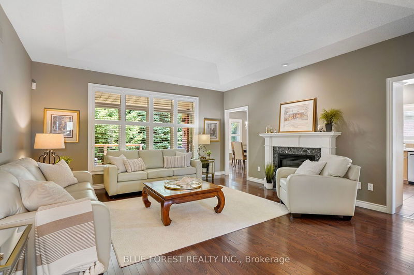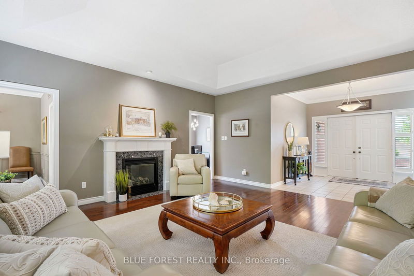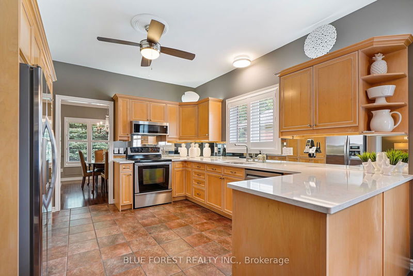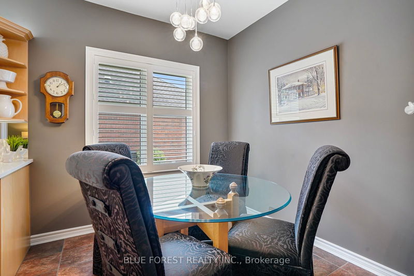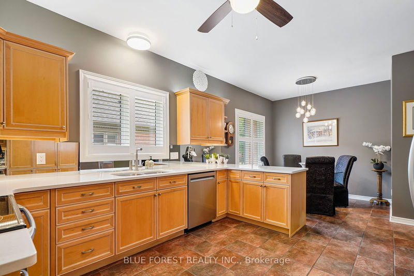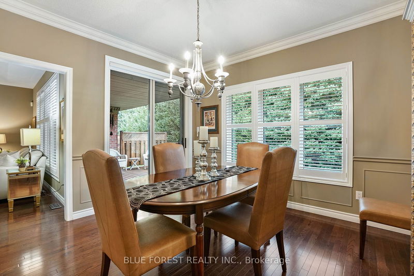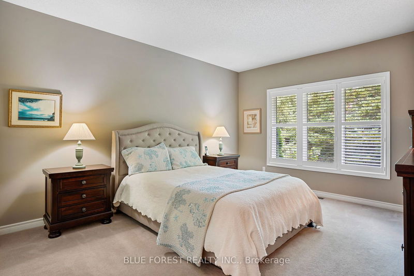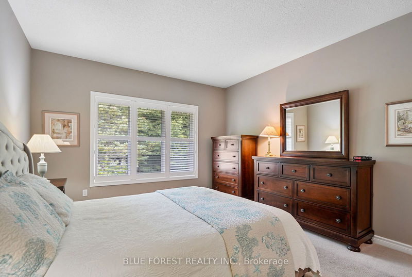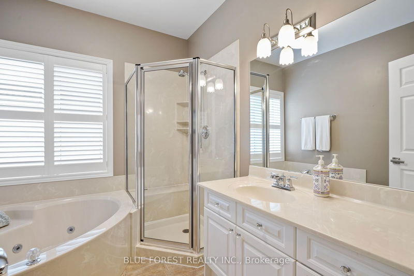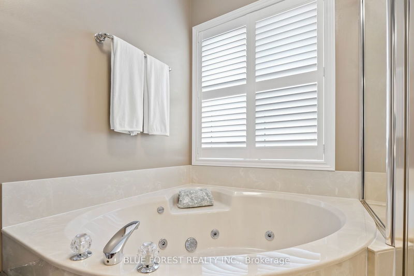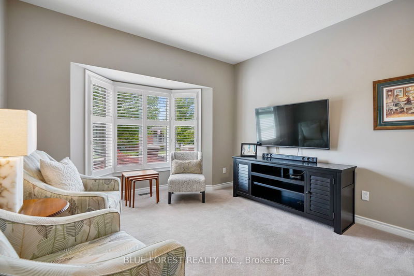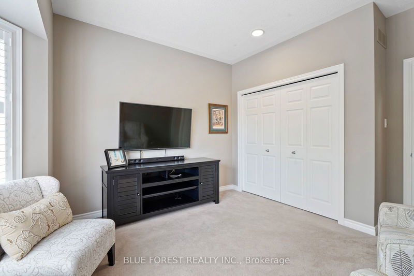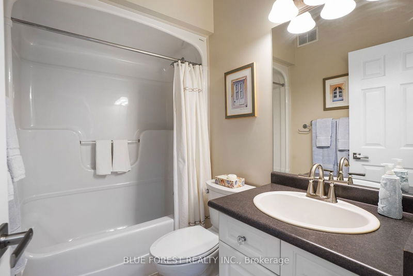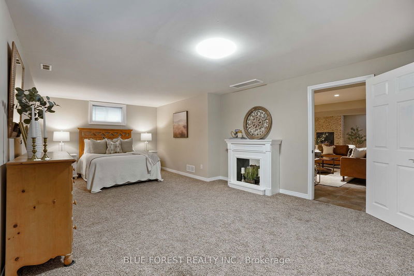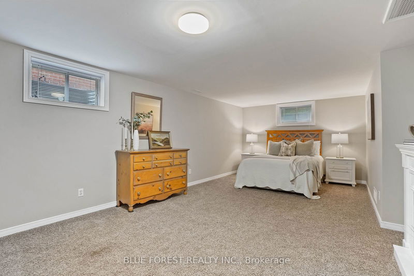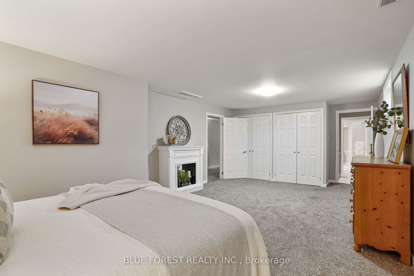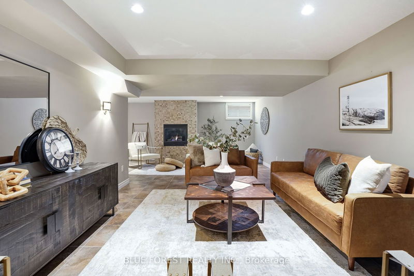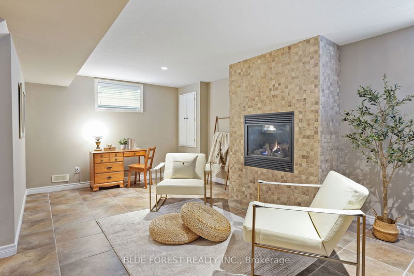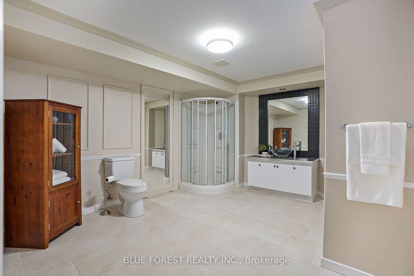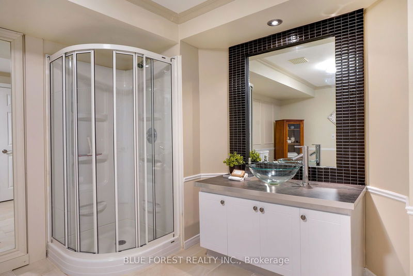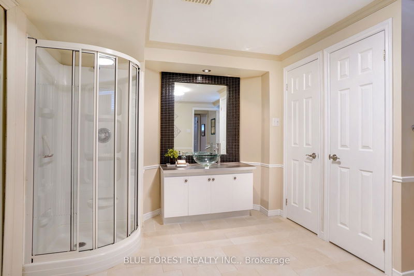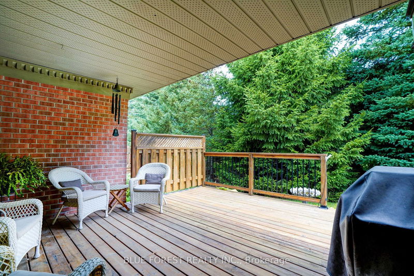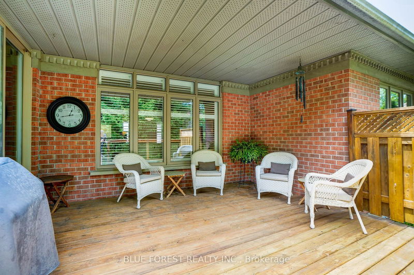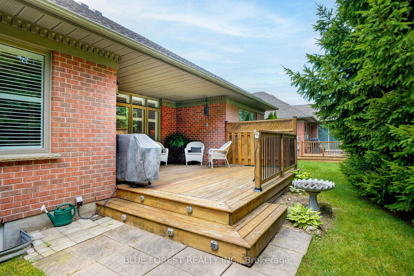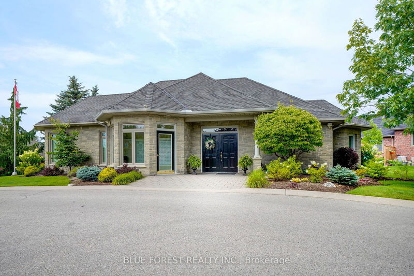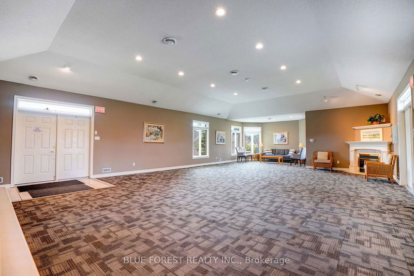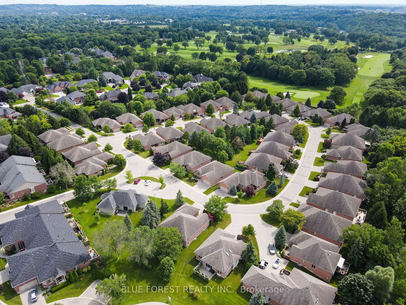Welcome to the beauty of Hunt Club Glen! This gorgeous 3 bed 3 full bath detached condo is over 3000 square feet of total space in a quiet and friendly community close to major shopping, delicious restaurants, and the incredible Hunt Club Golf course. Enter through the double doors with hidden screen door into your large family room with hardwood floors, gas fireplace and tray ceilings. California shutters through the main level are a perfect touch. The updated eat-in kitchen features all stainless steel appliances, quartz counters, mirrored backsplash and peninsula. The formal dining area is perfect for dinner parties, and patio doors with automatic blinds lead to your private rear deck, perfect for an evening drink, or a morning coffee. Your primary bedroom is bright with a double closet and full ensuite bathroom with jetted tub & separate shower. The second bedroom could easily be a den or office, and is also adjacent to your separate 4 piece bathroom. Main floor laundry enhances the convenience of this home off of your double garage interior entrance. The lower level is completely finished, and features the third bedroom, oversized 3 piece bathroom and a huge family room with your second gas fireplace that can accommodate a pool table, a movie room or gym! Loads of storage space in the utility area, as well as a large cold storage room. With a community clubhouse for celebrations or gatherings, there is something for everyone here. This home is waiting for you to simply move in and enjoy!
부동산 특징
- 등록 날짜: Thursday, July 25, 2024
- 가상 투어: View Virtual Tour for 3-50 Northumberland Road
- 도시: London
- 이웃/동네: North L
- 중요 교차로: Hyde Park Rd to Fitwilliam Blvd to Northumberland Unit is 3rd on the right from entryway
- 전체 주소: 3-50 Northumberland Road, London, N6H 5J2, Ontario, Canada
- 거실: Hardwood Floor, Gas Fireplace
- 주방: Main
- 가족실: Gas Fireplace
- 리스팅 중개사: Blue Forest Realty Inc. - Disclaimer: The information contained in this listing has not been verified by Blue Forest Realty Inc. and should be verified by the buyer.



