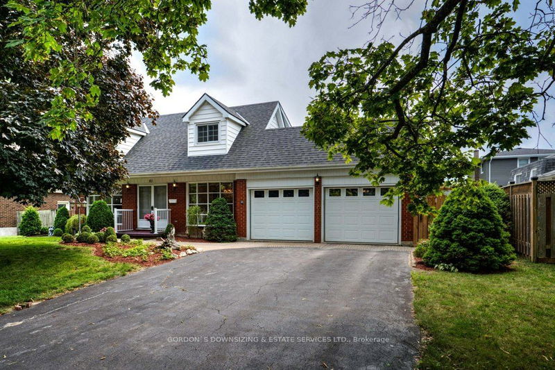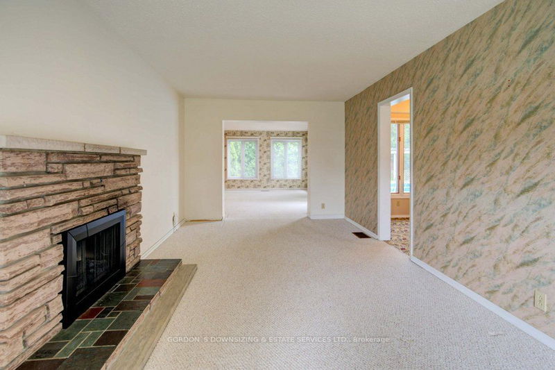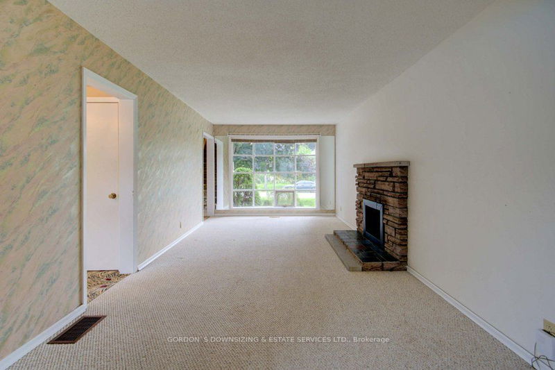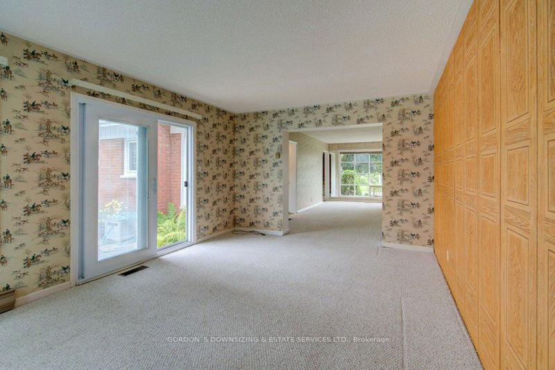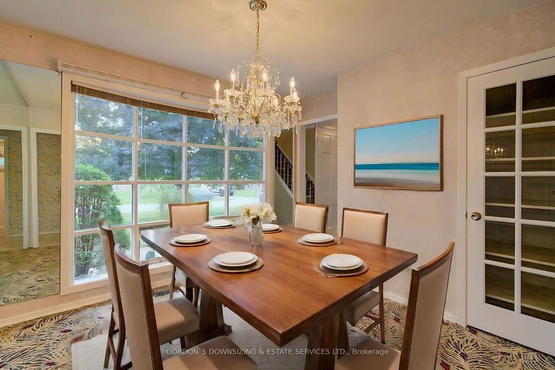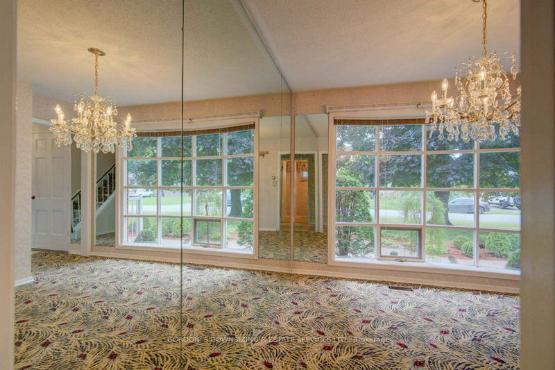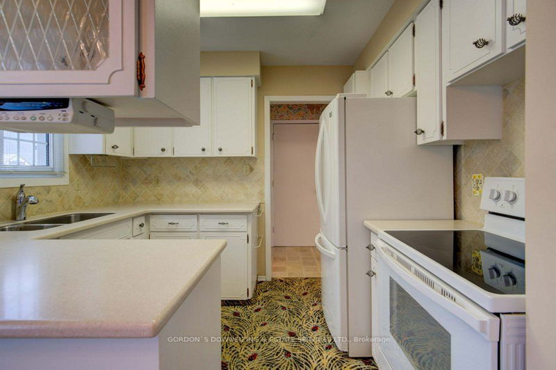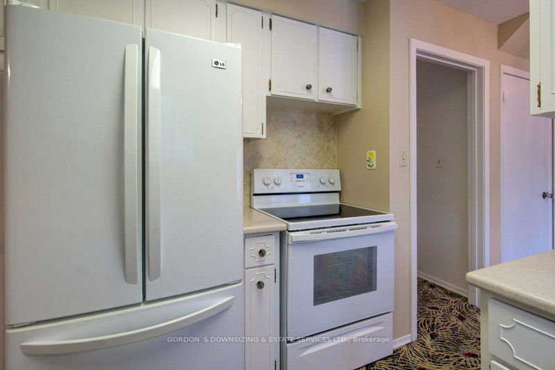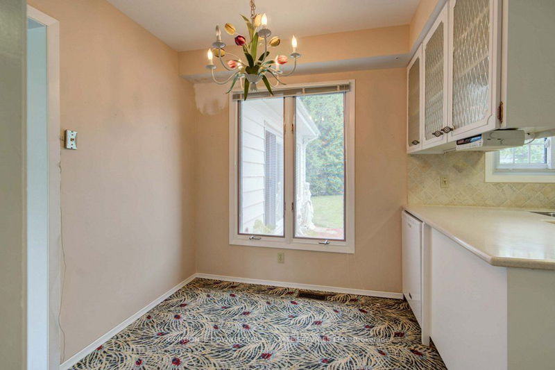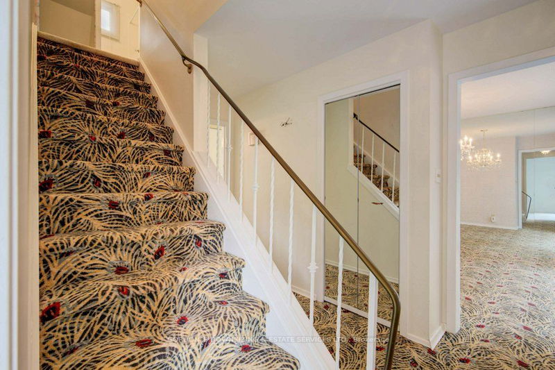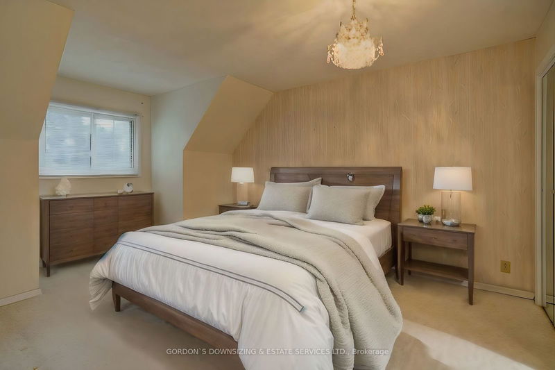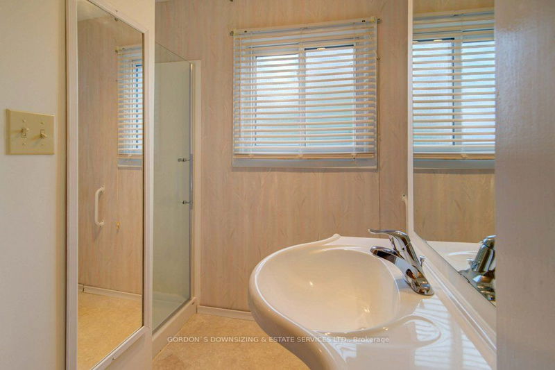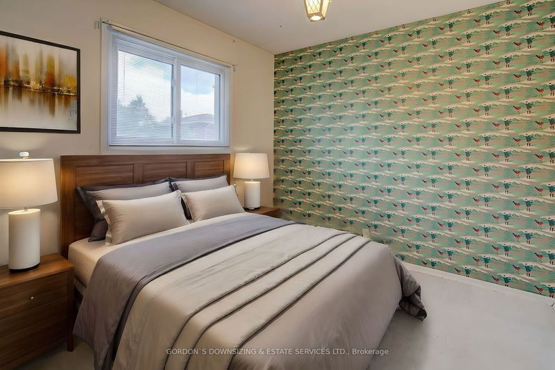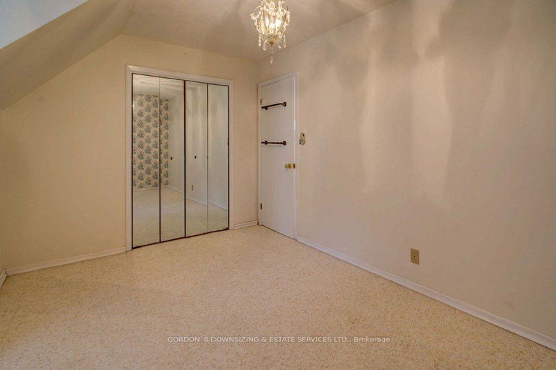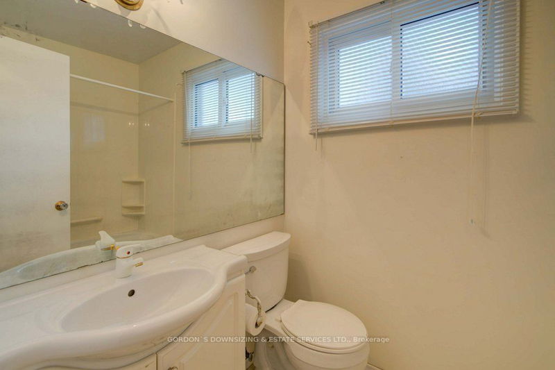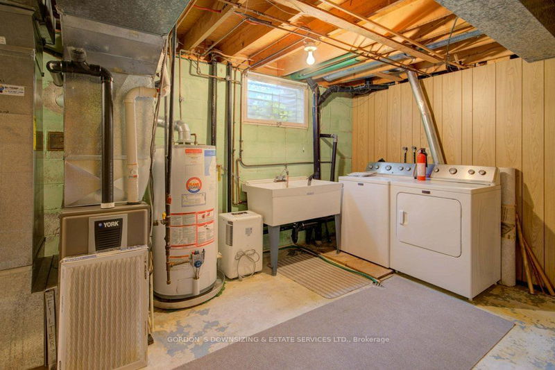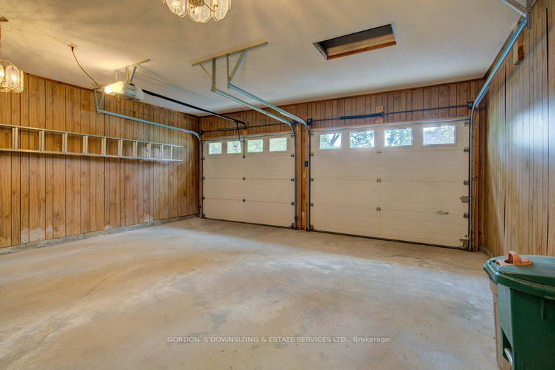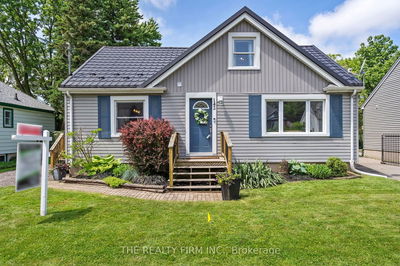Welcome to this charming three-bedroom red brick Belleville home, brimming with original 1960s details, setting the tone for the home's vintage appeal. Offering a formal dining room with floor-to-ceiling shallow bay window that floods the space with natural light, and a built-in China cabinet as well as a separate living room with an electric fireplace. The mostly original eat-in kitchen has been thoughtfully updated with Corian-like countertops, blending classic and contemporary elements seamlessly. A rear family room addition provides easy access to the backyard oasis, making indoor-outdoor living a breeze. Most of the windows in the home have been updated to vinyl. Oak hardwood under carpet on both floors except the family room addition. Upstairs, you'll find three cozy bedrooms, two of which have delightful dormer windows that add architectural interest and charm. The primary bedroom has its own three-piece ensuite bathroom, offering convenience and privacy. Each room retains the home's mid-century character, providing a warm and inviting atmosphere throughout. The finished basement extends the living space with several versatile areas that can be tailored to suit your needs, whether it be a home office, playroom, or additional lounge area. Situated in a family-friendly neighborhood with an attached two car garage, this home offers the perfect blend of vintage charm and modern potential, ready for your personal updates and touches to make it truly your own. The south/southwest-facing backyard is a true retreat, featuring an inground pool and a charming shade pergola, perfect for relaxing and entertaining during the warmer months.
부동산 특징
- 등록 날짜: Thursday, July 25, 2024
- 가상 투어: View Virtual Tour for 61 Edgehill Road
- 도시: Belleville
- 중요 교차로: Meadowvale Ave
- 거실: Electric Fireplace, Bay Window
- 가족실: W/O To Patio, O/Looks Pool
- 주방: O/Looks Pool
- 리스팅 중개사: Gordon`S Downsizing & Estate Services Ltd. - Disclaimer: The information contained in this listing has not been verified by Gordon`S Downsizing & Estate Services Ltd. and should be verified by the buyer.

