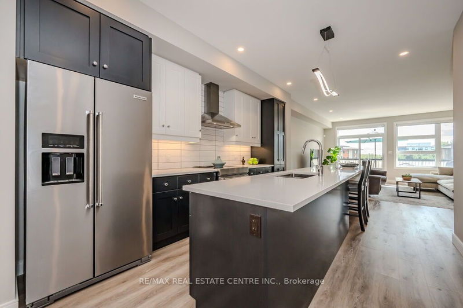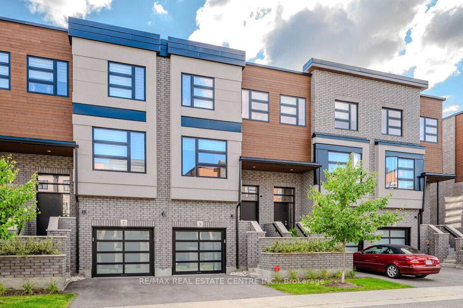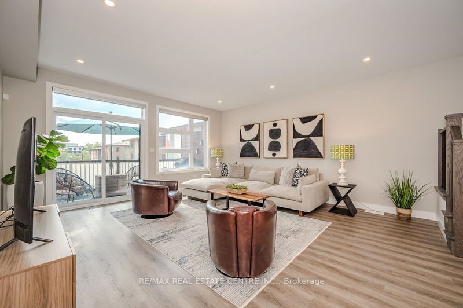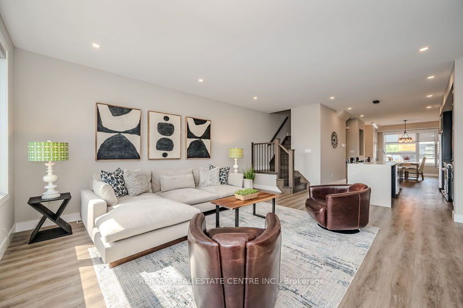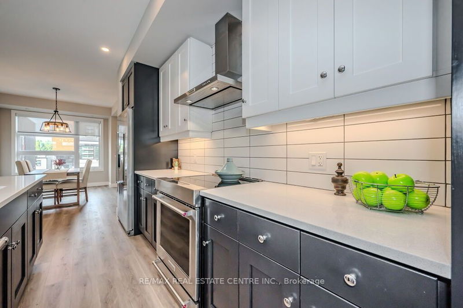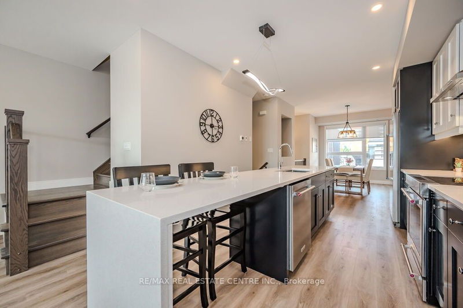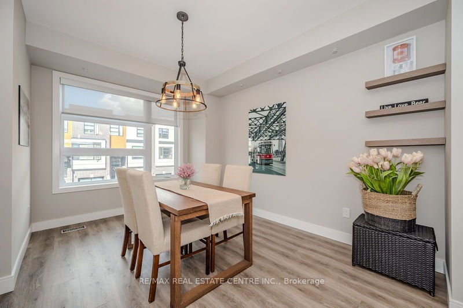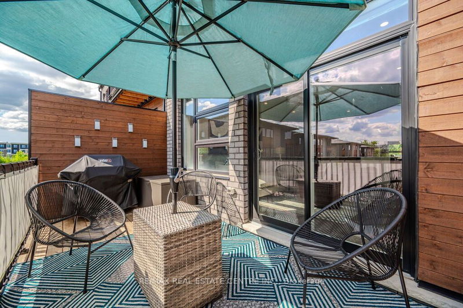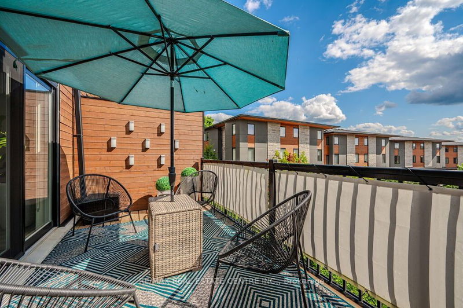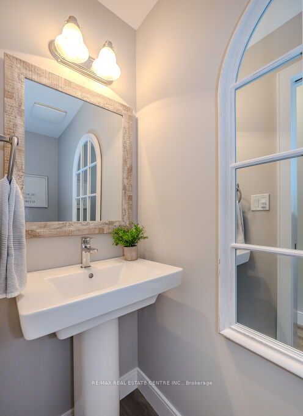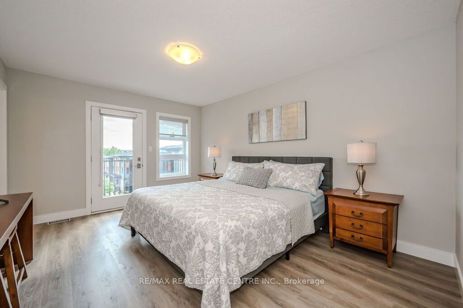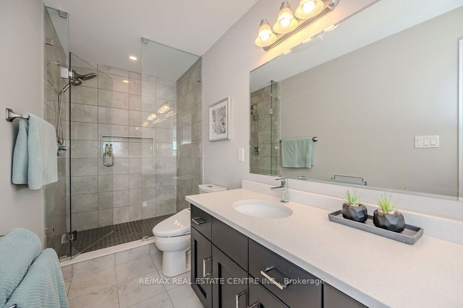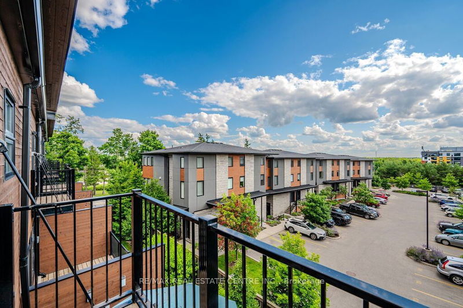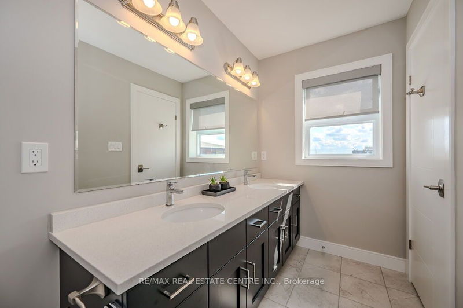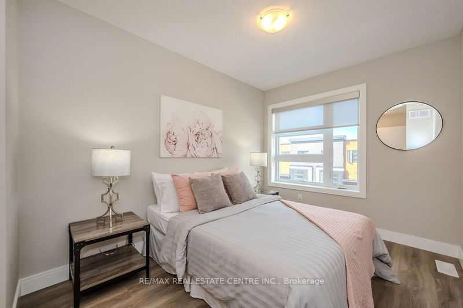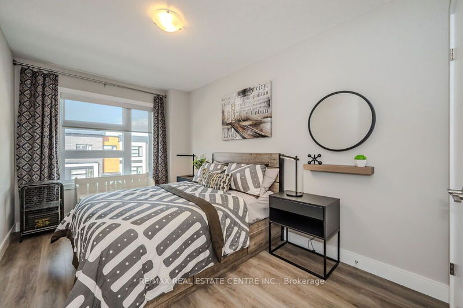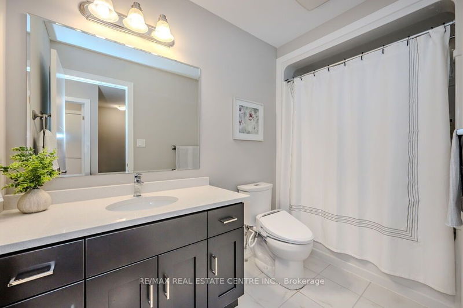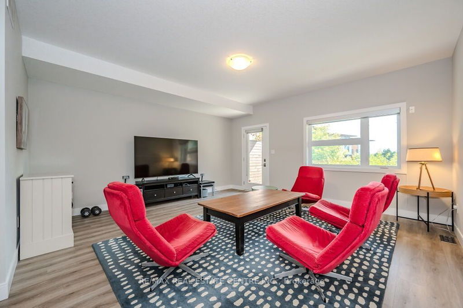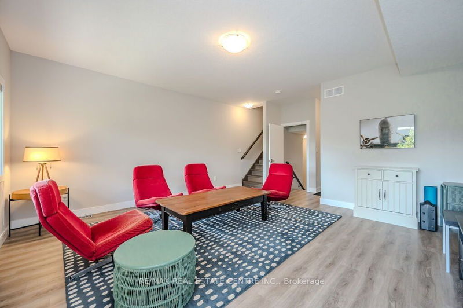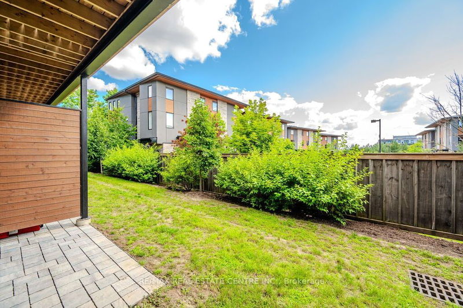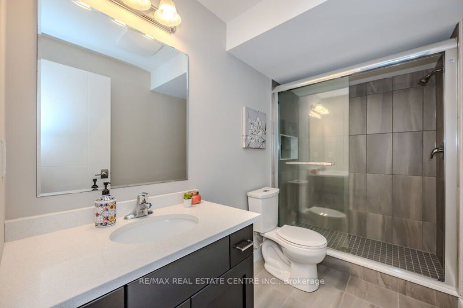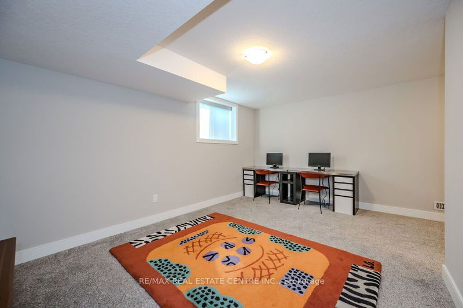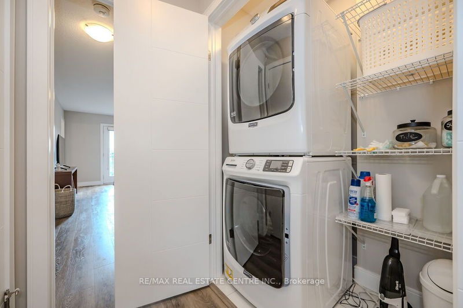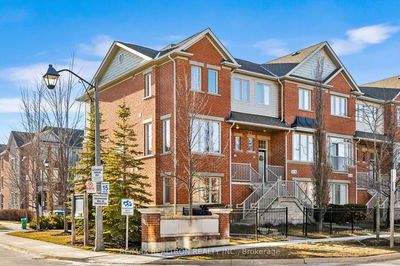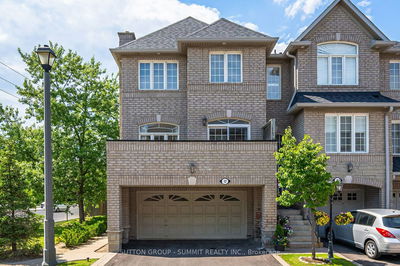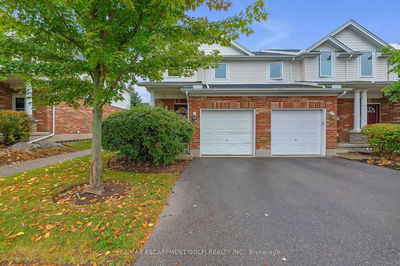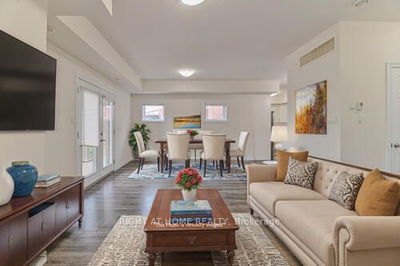Welcome to 9-60 Arkell Road, an absolutely stunning 3+1 bedroom multi-level townhouse loaded with upgrades situated in an award-winning complex in a coveted south-end location! Step into the dream kitchen boasting top-tier S/S Kitchen Aid appliances including an induction stove, trendy 2-tone cabinetry & tiled backsplash. The massive 12ft centre island with beautiful waterfall quartz counters offers ample prep space &serves as a hub for entertaining guests or casual dining. For more formal meals, the bright dining room awaits featuring beautiful light fixture & massive window. Seamlessly flowing into the spacious living room, you'll find ample pot lighting, beautiful luxury vinyl floors & large windows that allows natural light to pour into the room. Sliding doors lead to spacious balcony-perfect place to BBQ with friends or unwind after a long day. Upstairs you'll find a large primary bedroom with luxury vinyl floors, 2 walk-in closets & access to your own private balcony. The luxurious ensuite offers oversized vanity W/quartz counters, double sinks & W/I glass shower. There are 2 other generously sized bedrooms W/luxury vinyl flooring, large windows & ample closet space. Completing this level is 4pc bathroom W/quartz counters & shower/tub combo. On the lower level there is spacious family room W/access to backyard. Down a couple of steps you'll find a versatile room that would make an excellent bedroom, office or hobby room. There is 4pc bathroom W/quartz counters & W/I glass shower. The central location of 9-60 Arkell Rd is unbeatable surrounded by array of dining options, groceries, fitness centres, banks & entertainment venues including movie theatre. The property is a short drive from Stone Rd Mall & its surrounding amenities, ideally situated on the bus route to University of Guelph& Guelph Transit/GO stops. The area boasts highly-rated schools & lots of walking trails throughout the neighbourhood. Easy access to the 401 making it a prime spot for commuters!
부동산 특징
- 등록 날짜: Friday, July 26, 2024
- 가상 투어: View Virtual Tour for 9-60 Arkell Road
- 도시: Guelph
- 이웃/동네: Village
- 중요 교차로: Gordon St
- 전체 주소: 9-60 Arkell Road, Guelph, N1L 0N7, Ontario, Canada
- 주방: 2nd
- 거실: 2nd
- 가족실: Main
- 리스팅 중개사: Re/Max Real Estate Centre Inc. - Disclaimer: The information contained in this listing has not been verified by Re/Max Real Estate Centre Inc. and should be verified by the buyer.

