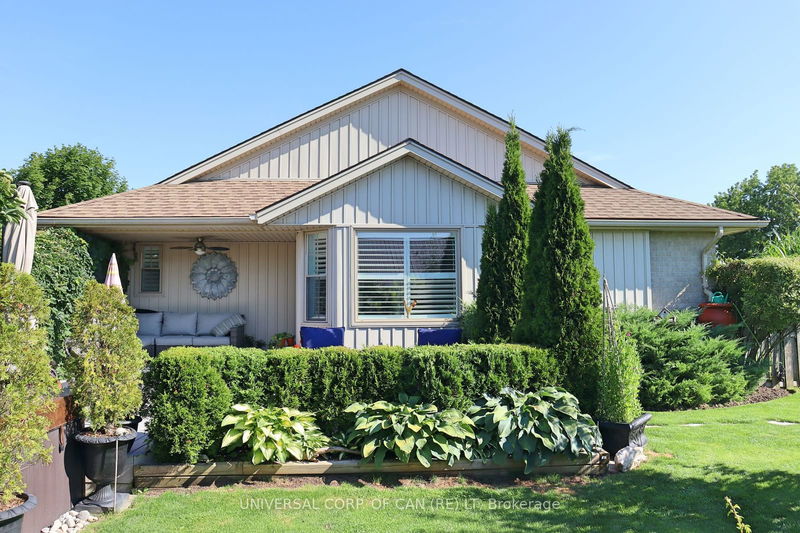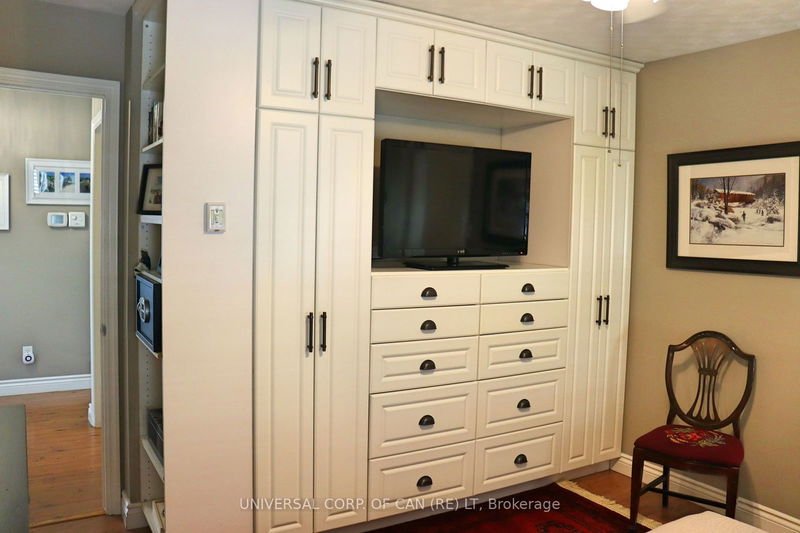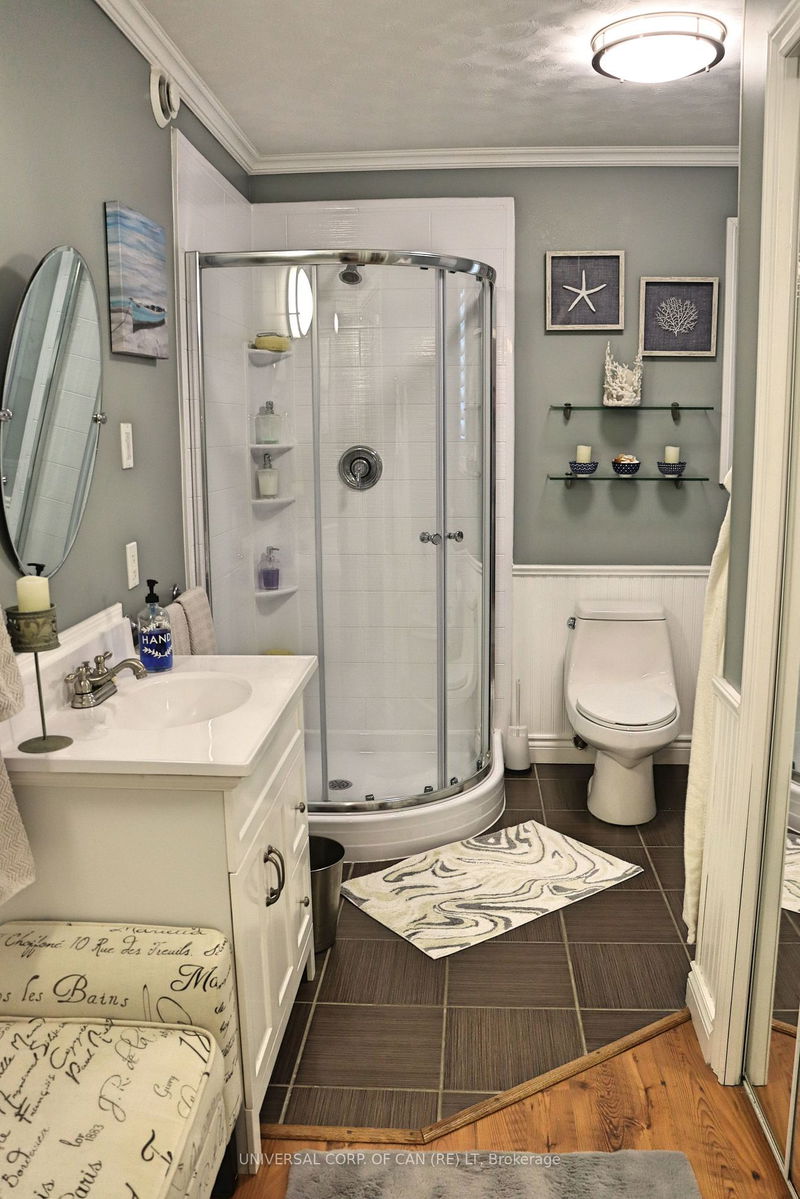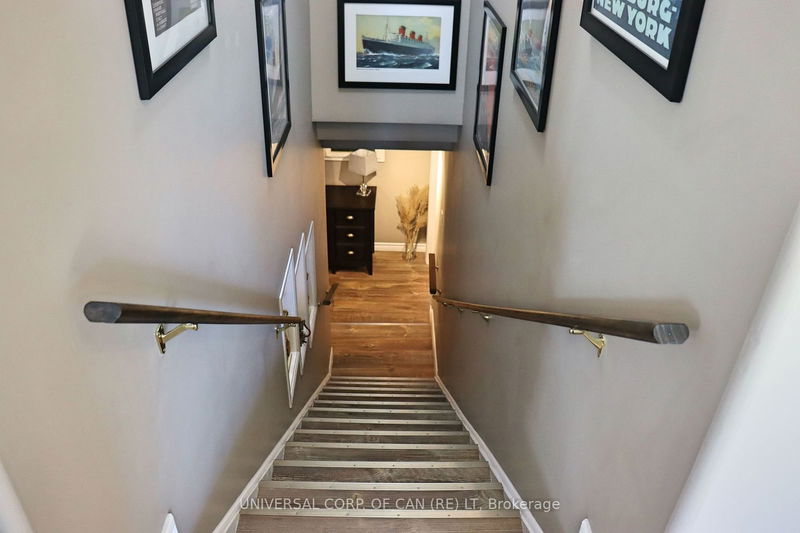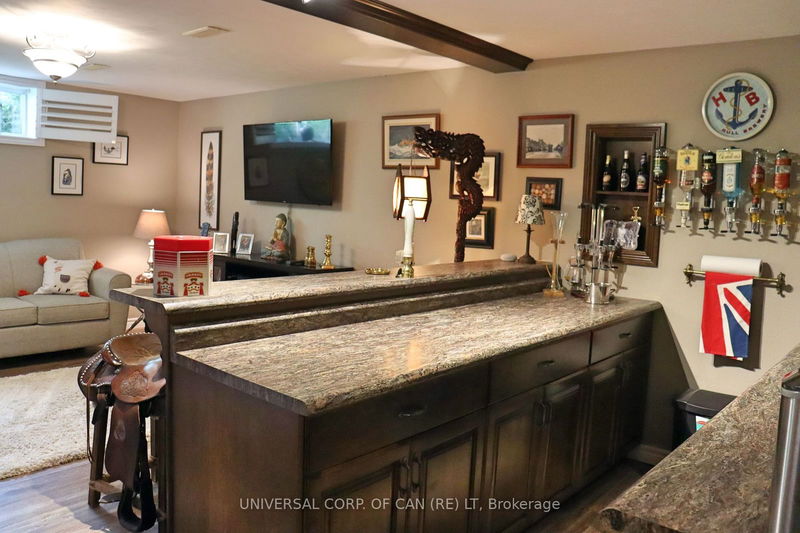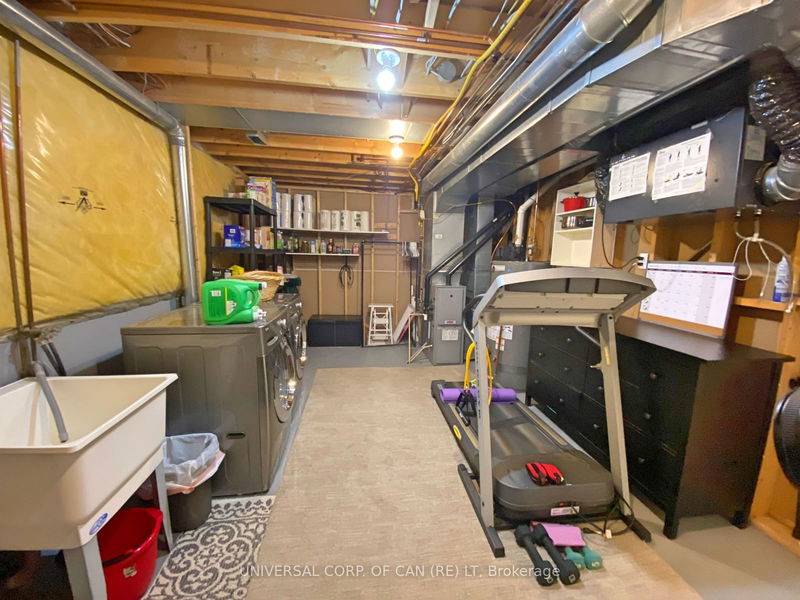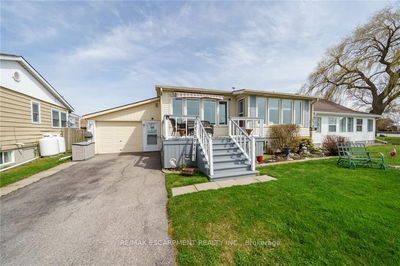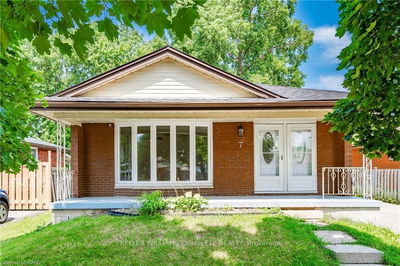Welcome to 1 Lions Court where you'll be greeted with top notch pride of ownership and excellent attention to detail throughout the entire property. This 2006 brick bungalow is on a spectacular corner lot with 3 bedrooms and 2 bathrooms on the main floor and 1 bedroom and 1 full bathroom in the finished basement. Beautiful primary bedroom with 4-piece ensuite featuring a walk-in shower and soaker tub. Also on the main floor, find a spacious and welcoming open concept kitchen/living/dining area with gas fireplace and double doors into a beautiful and private outdoor paradise with sitting areas galore (both covered and uncovered) and with a well kept step in hot tub (included), fruit trees, fireplace, garden areas, 2 sheds, fully landscaped grounds and water/gas supply in the back yard. Furnishings are negotiable throughout the property! Head downstairs and you'll find a wonderful family room with a dream like built in bar, opening up to a high-end slate pool table room making the lower level a great place to make memories with friends and family. Beyond the pool table room, find even more built in's and closet space in a spacious bedroom next to a tasteful 3-piece bathroom with walk-in shower making lower level living a breeze. Other things to note: New roof in 2020 with 25 year warranty, top of the line air filtration system on-demand, California shutters on EVERY window, concrete floor in large shed, and beautiful 19'2" x 20'7" double car garage with gas heater included. Come enjoy the gem at 1 Lions Court in Jarvis; 40 minutes southwest of Hamilton, 40 minutes to the 403 just west of Brantford and 15 minutes from Simcoe & Port Dover; 10 minutes from Hagersville.
부동산 특징
- 등록 날짜: Friday, July 26, 2024
- 도시: Haldimand
- 이웃/동네: Haldimand
- 중요 교차로: #3 to John St, south to Lions Court
- 거실: Main
- 주방: Main
- 가족실: B/I Bar, B/I Fridge
- 리스팅 중개사: Universal Corp. Of Can (Re) Lt - Disclaimer: The information contained in this listing has not been verified by Universal Corp. Of Can (Re) Lt and should be verified by the buyer.

