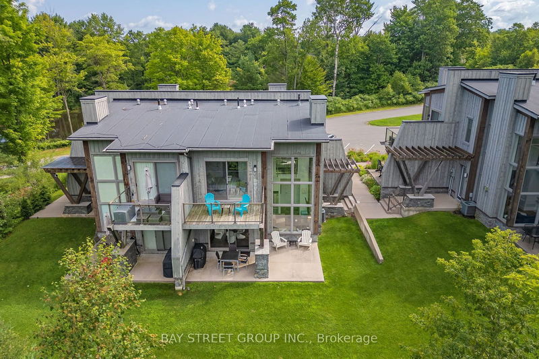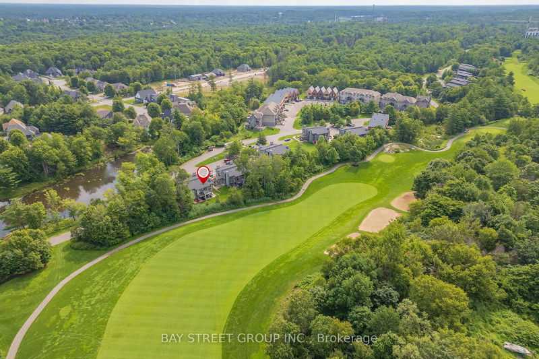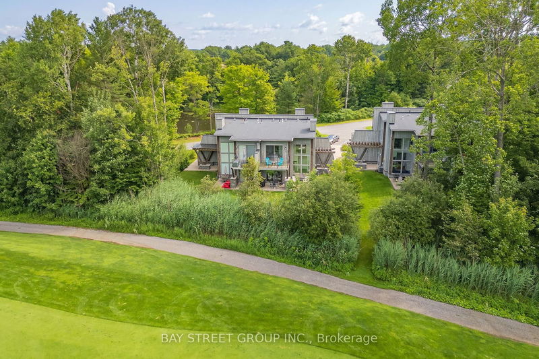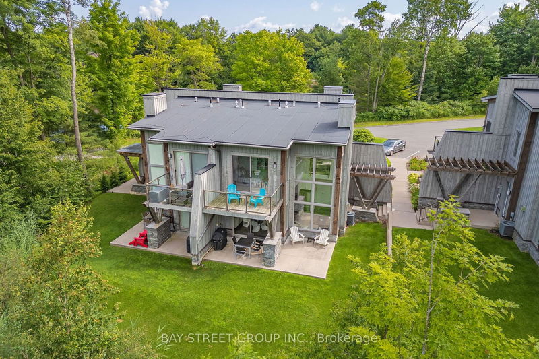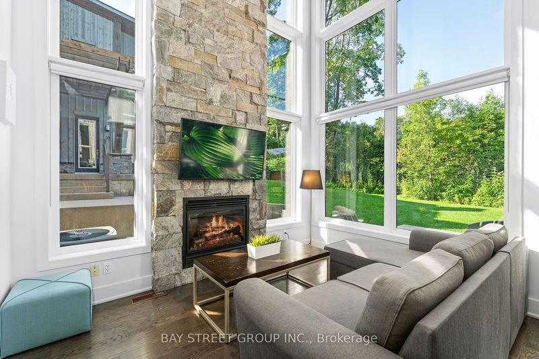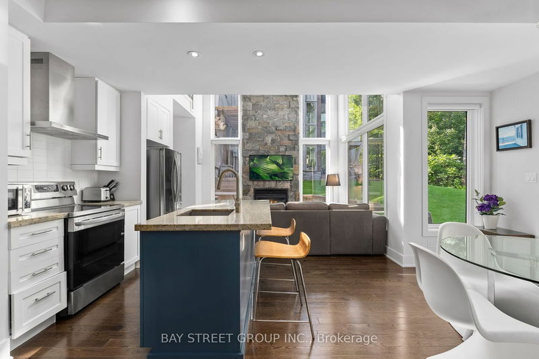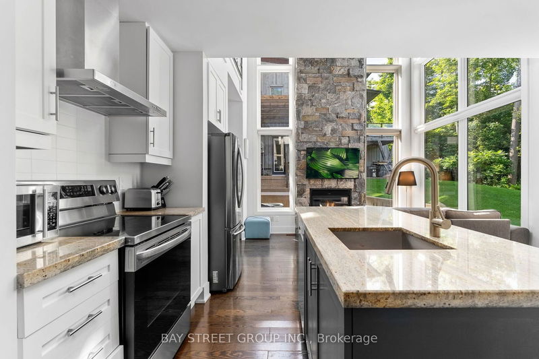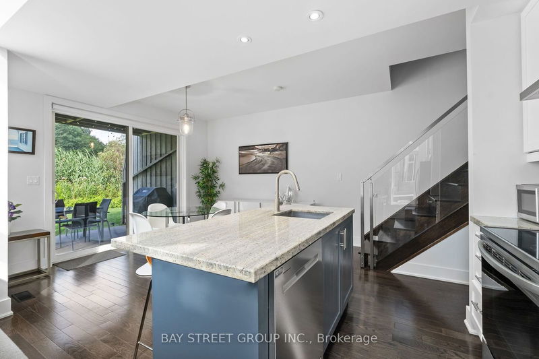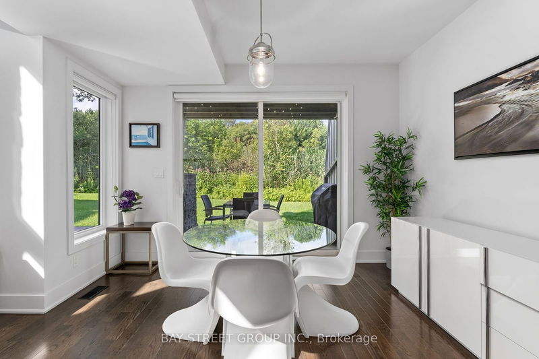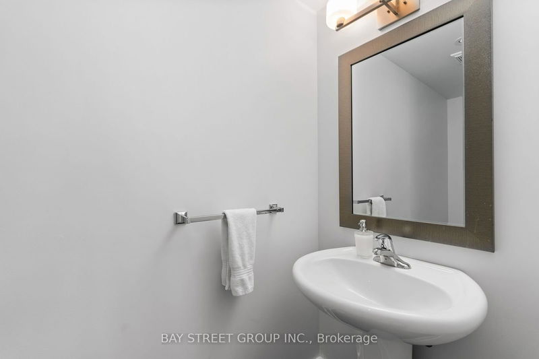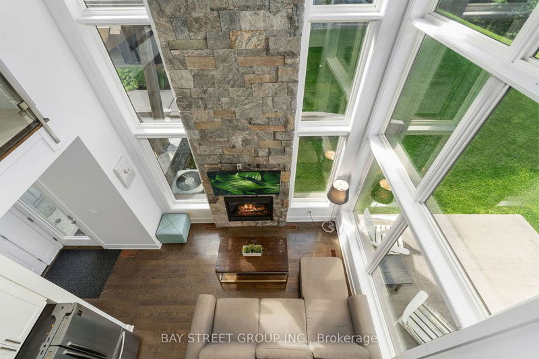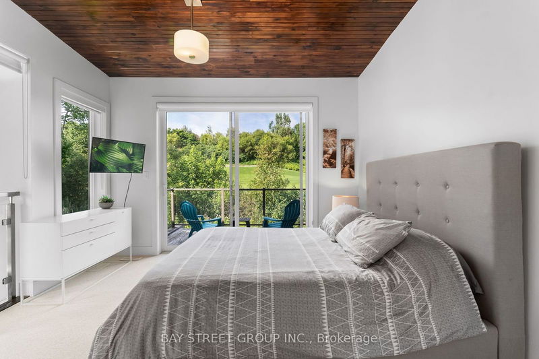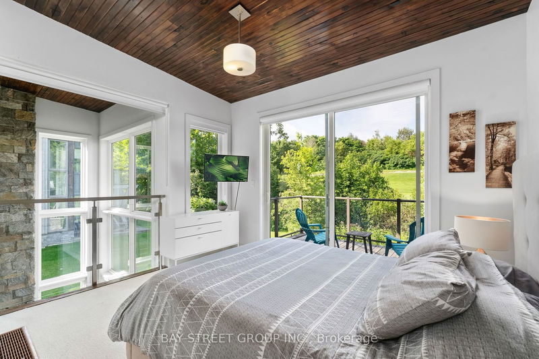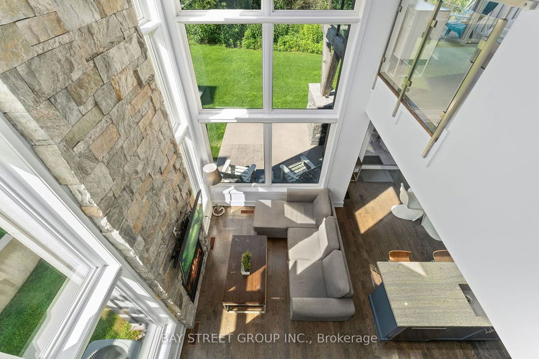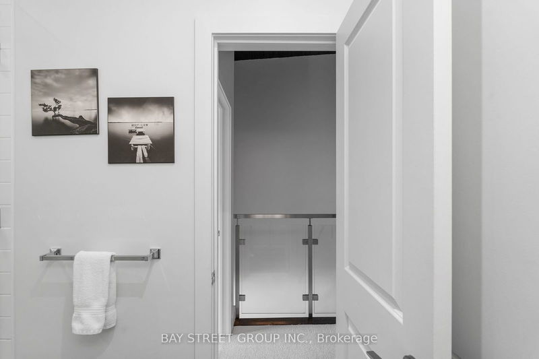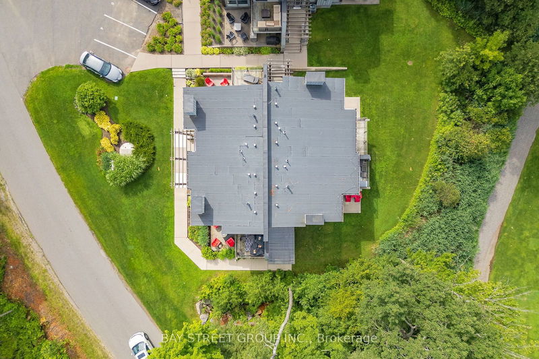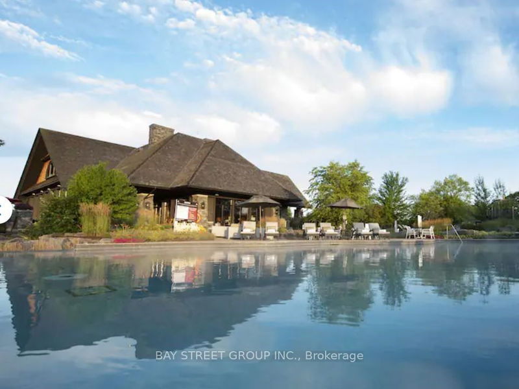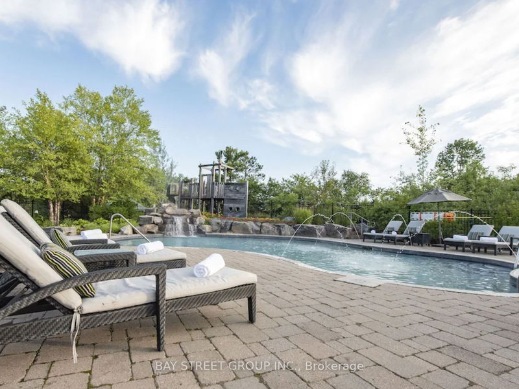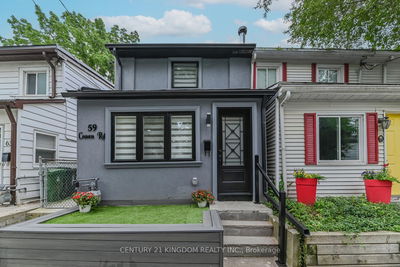Modern Design meets Nature. This fully furnished Two Bedroom Loft at Muskoka Bay Resort offers great privacy and views of the 13th Fairway. Warm wood ceilings, a full height stone fireplace and expansive windows allow light and outdoor elements to integrate within the space. The unit offers a sleek, modern glass rail system and open to below concept living with views from upper Loft Bedrooms to the main floor below. A lower patio is the perfect place for BBQing and alfresco dining and the upper balcony gifts you with great afternoon sun and spectacular sunset views. This 1040 square foot unit is the largest model of Loft available at the resort and offers ample kitchen space and an adjacent dining room for entertaining friends and family. Main floor laundry and 1.5 Washrooms complete this offering and add functionality to this stylish unit. Enjoy the summer months golfing on one of Canada's Top Golf Courses and enjoy world class amenities including the infinity pool and newly renovated fitness studio. The Clubhouse sits on a large cliff overlooking the Golf Course and offers fine dining and casual options with one of the best patios in Muskoka. Cozy up to the ambiance of the natural gas fireplace in the winter and enjoy on site activities such as cross country skiing, snowshoeing and skating. The property is located a short distance to the Muskoka Wharf and downtown Gravenhurst with great shopping, amenities, restaurants and events happening throughout the year. Purchase comes with Social or Golf Membership Initiation Fee Included.(Annual Dues and Food and Beverage Minimums apply). Successful Rental with proven rental income. Don't miss out on this wonderful opportunity to Live, Work and Play in Muskoka.
부동산 특징
- 등록 날짜: Thursday, July 25, 2024
- 가상 투어: View Virtual Tour for 8 Carrick Trail
- 도시: Gravenhurst
- 중요 교차로: N. Muldrew Lake Rd
- 전체 주소: 8 Carrick Trail, Gravenhurst, P1P 0A6, Ontario, Canada
- 거실: Ground
- 주방: Ground
- 리스팅 중개사: Bay Street Group Inc. - Disclaimer: The information contained in this listing has not been verified by Bay Street Group Inc. and should be verified by the buyer.


