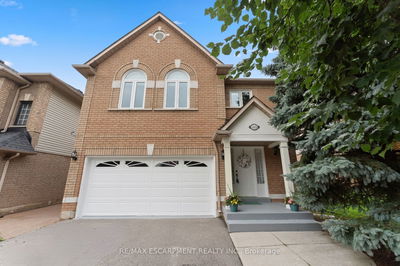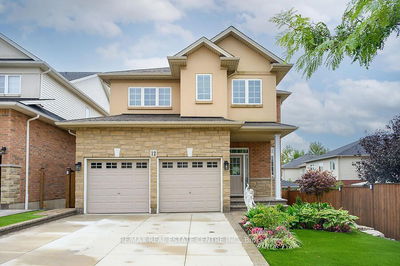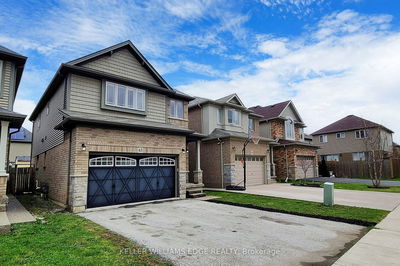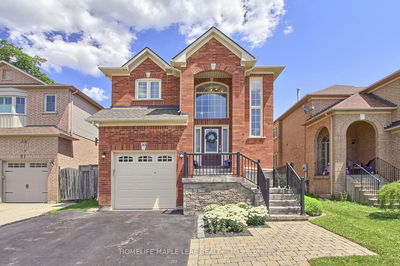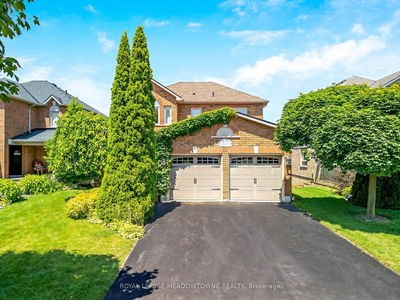A quote from the owner's daughter truly captures the essence of the home. "I had a talk with the house & thanked it for keeping our family safe & warm all these years. I know a new family will love & cherish it as much as we have." Welcome to 20 Cedar, the model home, in the original Waterdown Estates, situated on a mature 50 x 178 ft lot. Meticulously maintained by the original family for 50 years. Featuring a grand entry way, gleaming oak floors & loads of natural light. Living room has a beautiful bay window & seamlessly flows into the dining room. Huge eat-in kitchen overlooks the breathtaking backyard. Cozy family room with a gas fireplace. Main floor laundry & powder room. Hardwood staircase leads to the 2nd level boasting 4 generous sized bedrooms. Primary suite spans the entire length of the house, has double closets & ensuite privileges to the tastefully updated 4 pc bath. The basement is a blank canvas, ready for your personal touch. Curb appeal is 10+ with stunning perennial gardens. Fully fenced backyard is truly a private oasis with a large deck, gorgeous perennials & mature trees. You'll feel like you're in an enchanted garden. Many updates throughout the years include the bathrooms, gas f/p, hardwood, windows, furnace, kitchen & exterior doors. 2 car garage & double driveway. Located in most desirable old Waterdown. Walk to schools, a plethora of shops, restaurants, grocery, parks, trails & transit. Close to the GO Train & highways.
부동산 특징
- 등록 날짜: Monday, July 29, 2024
- 가상 투어: View Virtual Tour for 20 Cedar Street
- 도시: Hamilton
- 이웃/동네: Waterdown
- 중요 교차로: Hamilton & Main
- 전체 주소: 20 Cedar Street, Hamilton, L0R 2H0, Ontario, Canada
- 거실: Hardwood Floor, Combined W/Dining, Bay Window
- 주방: Hardwood Floor, Eat-In Kitchen, W/O To Yard
- 가족실: Side Door
- 리스팅 중개사: Right At Home Realty - Disclaimer: The information contained in this listing has not been verified by Right At Home Realty and should be verified by the buyer.










































