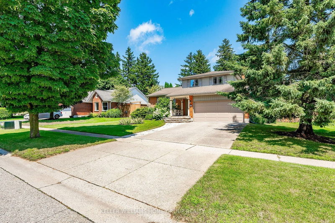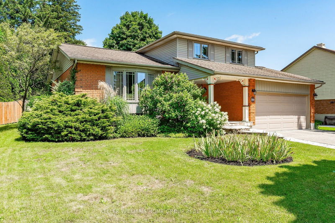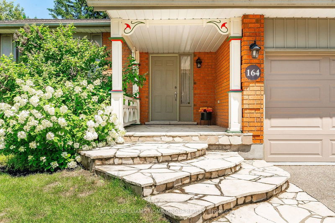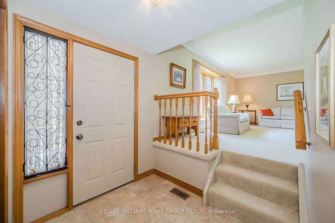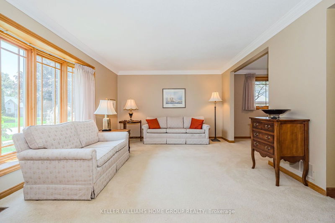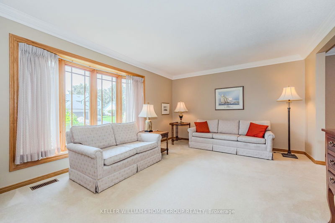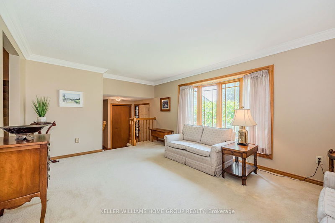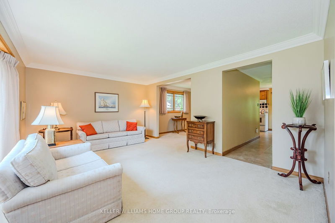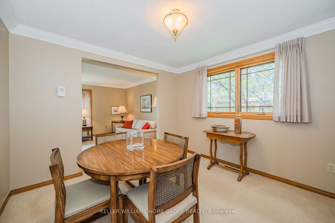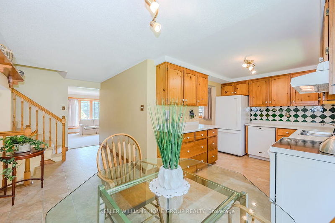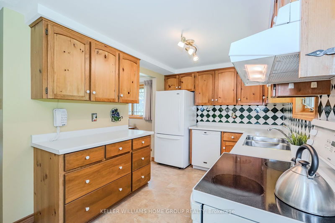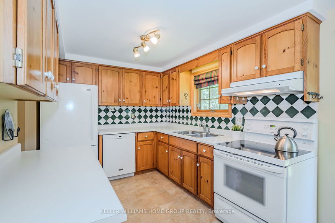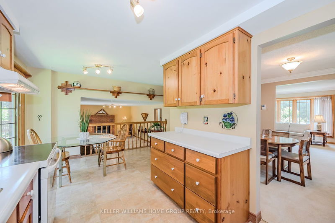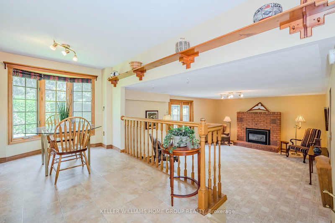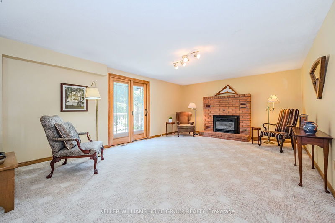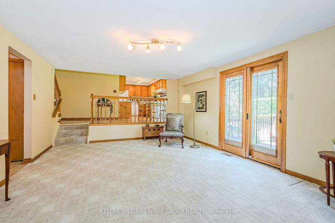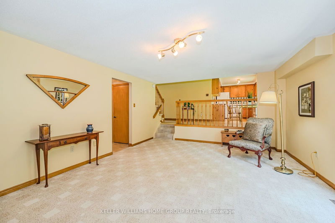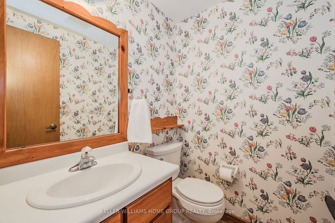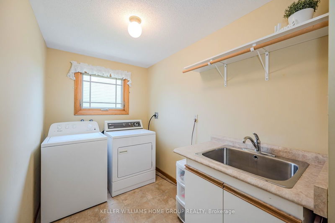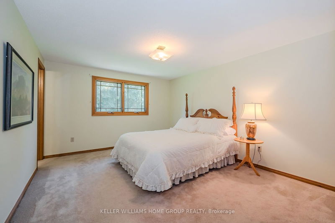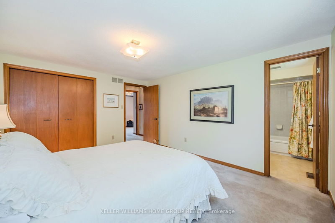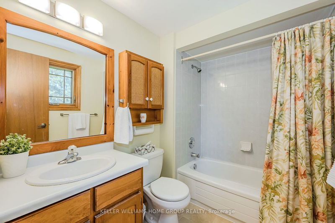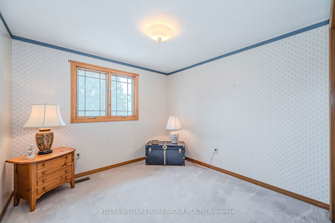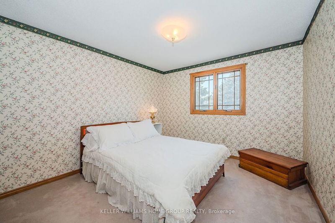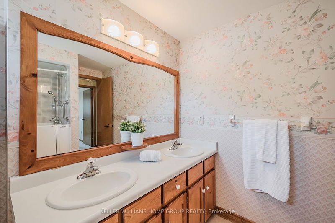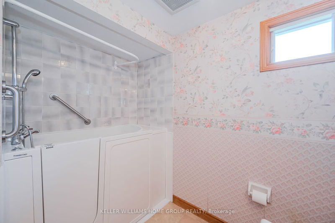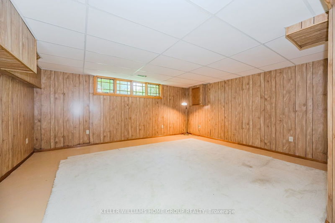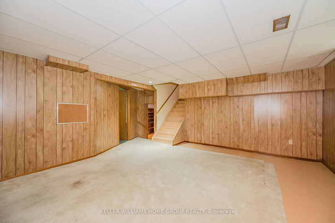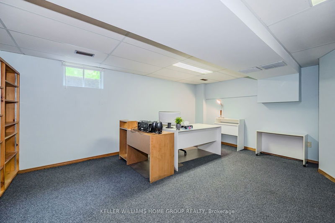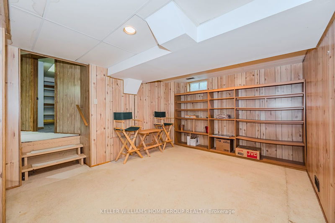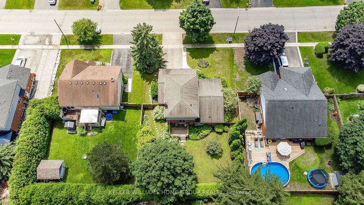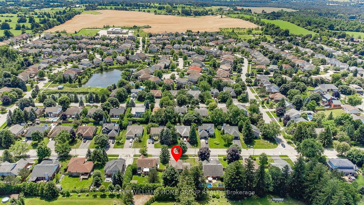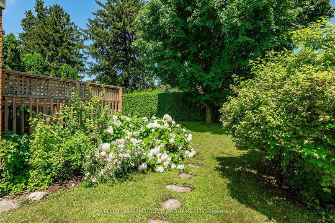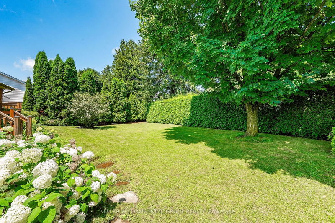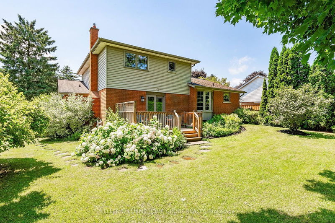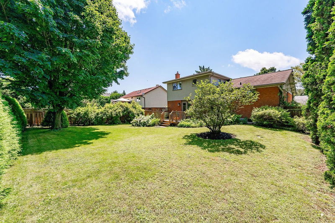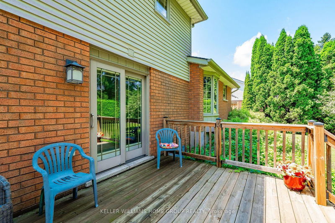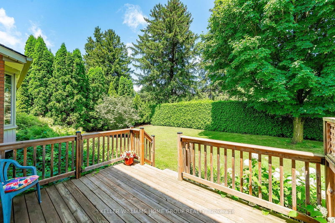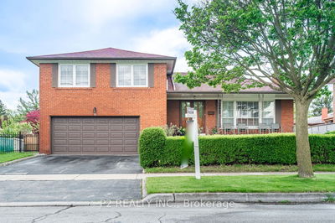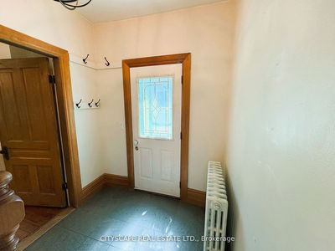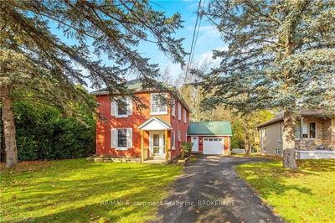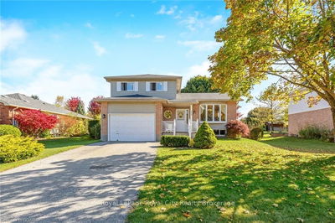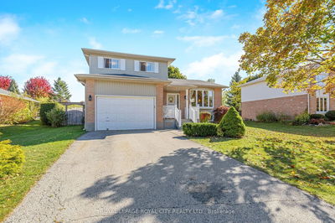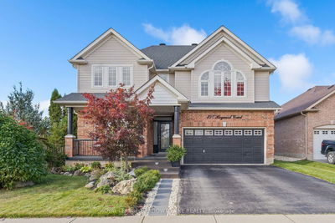CHARMING FAMILY HOME on 164 Henry St! For over 30 years, 164 Henry St has been a beloved family home, and its easy to see why! From the moment you arrive, the inviting stone pathway and oversized steps welcome you. This custom-built Brazolot home is filled with warmth and cozy details that make it perfect for young families. Step inside to discover beautiful oak railings and mahogany trim that create a homey atmosphere. With multiple levels, there's plenty of space for everyone. The versatile lower-level office can easily convert into an extra bedroom, making it ideal for growing families. Upstairs, you'll find three generous bedrooms, each with ample closet space. The expansive master bedroom includes a convenient 4-piece ensuite, providing a private retreat for parents. The heart of the home is the bright kitchen area, where sunlight pours through large windows, creating a cheerful space for family gatherings. The sunken family room adjacent to the kitchen is perfect for entertaining and making lasting memories together. Step outside to a peaceful backyard, surrounded by tall privacy hedges and trees. The 2011 Rainbird sprinkler system ensures easy lawn care, so you can spend more time enjoying your outdoor space. A convenient deck accessible from the family room makes it easy to host barbecues and family fun. Adding to the appeal is the home's proximity to schools, parks, the library, and shopping. Everything you need is just a short distance away, making life easier for busy families. Recent updates include new windows (2007-2008), a driveway (2008), a roof (2009), and a furnace and A/C (2012), ensuring all systems are in excellent condition. With neutral colours throughout, this home is ready for you to move in and make it your own. The current family has cherished this home for over three decades - now its your turn to create beautiful memories here!
부동산 특징
- 등록 날짜: Monday, July 29, 2024
- 가상 투어: View Virtual Tour for 164 Henry Street
- 도시: Guelph/Eramosa
- 이웃/동네: Rockwood
- 중요 교차로: Hwy 7 to MacLennan to Henry
- 전체 주소: 164 Henry Street, Guelph/Eramosa, N0B 2K0, Ontario, Canada
- 가족실: Fireplace
- 주방: Main
- 거실: Main
- 리스팅 중개사: Keller Williams Home Group Realty - Disclaimer: The information contained in this listing has not been verified by Keller Williams Home Group Realty and should be verified by the buyer.


