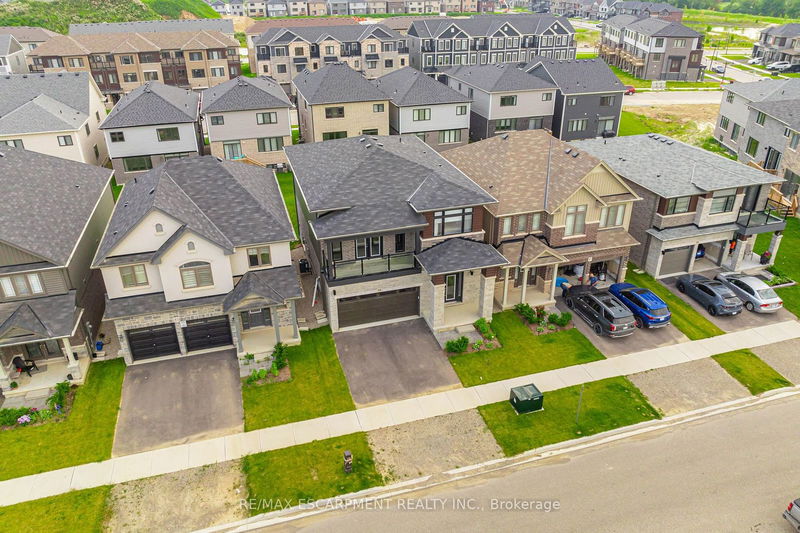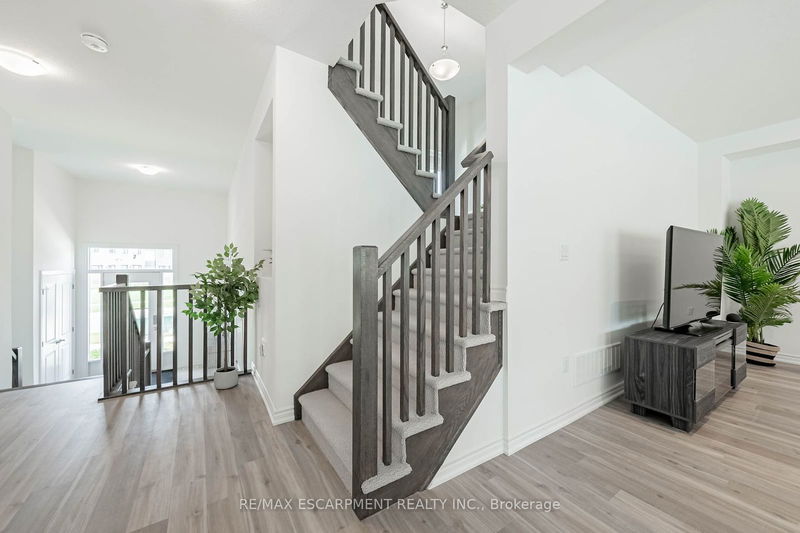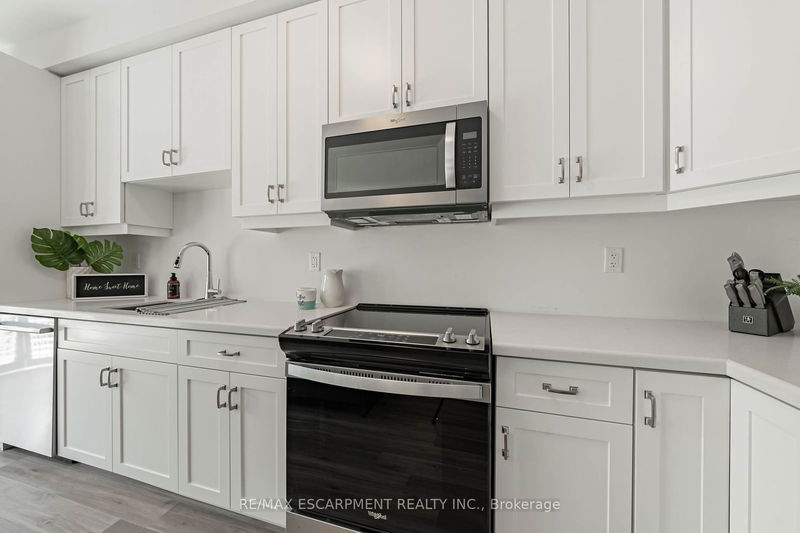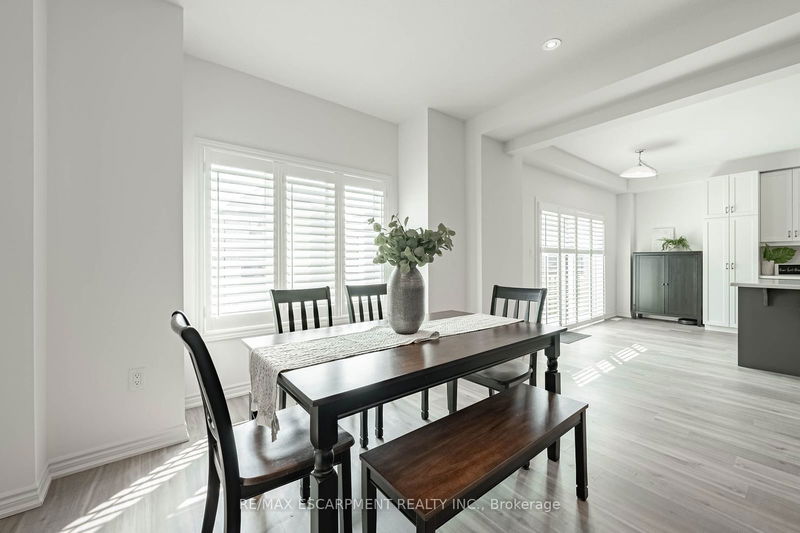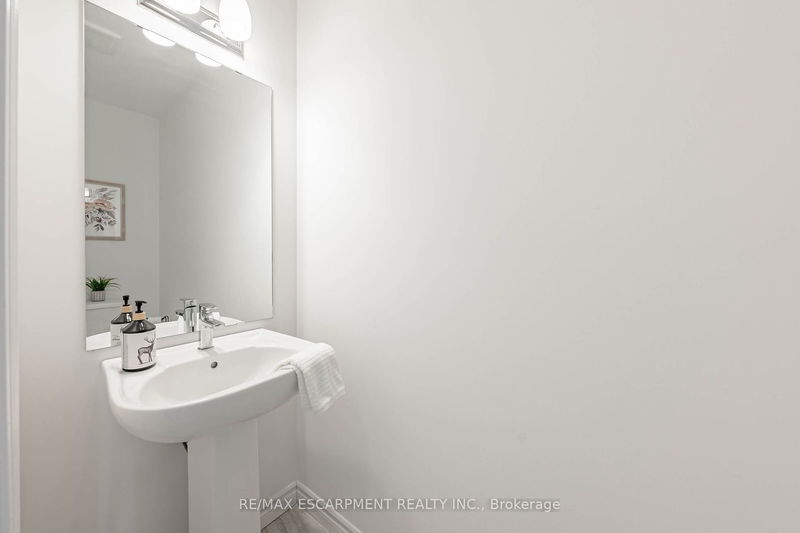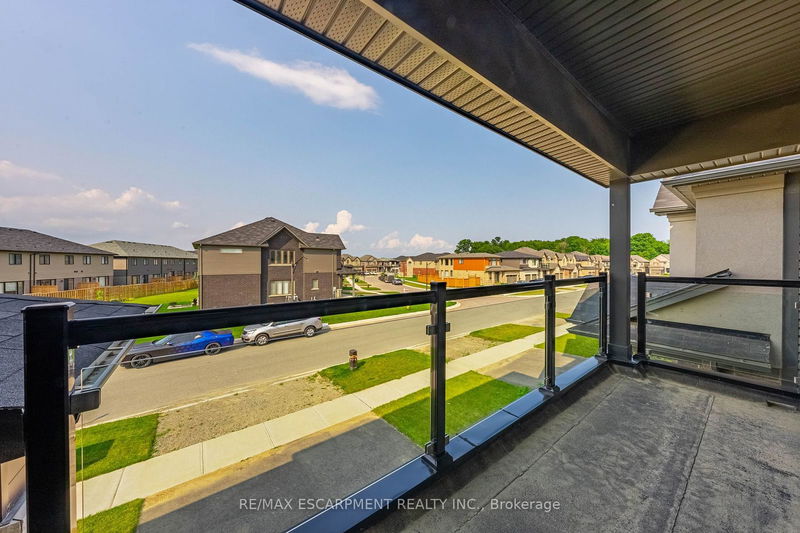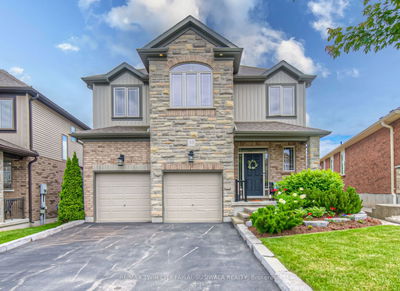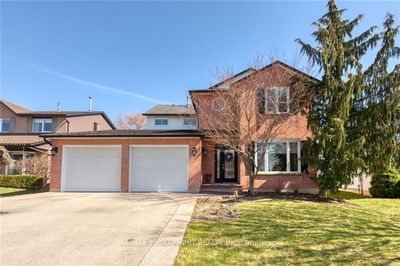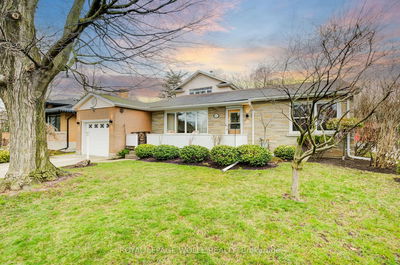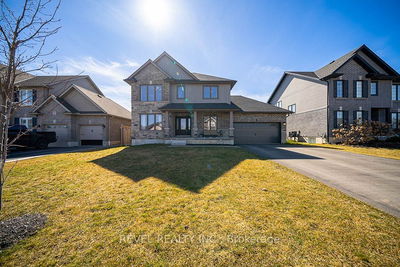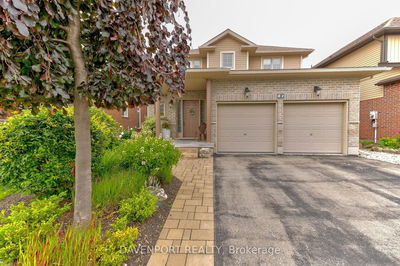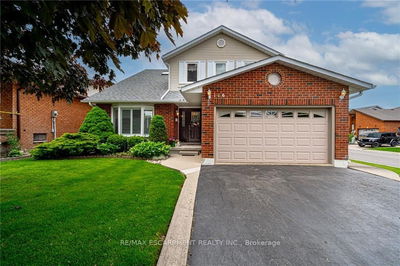Welcome home to 55 Whitton Dr., where modern elegance meets ultimate comfort. Located in a vibrant, newly developed area of Brantford, this stunning 2-year-old residence offers over 2300 sq ft of luxurious living space, brimming w/ updates. From the moment you step into the grand entrance, youll be captivated by the impressive 9 ft. ceilings, luxury vinyl flooring & Cali shutters that define the main floor's open-concept layout. The pristine white kitchen, adorned w/ Quartz countertops, is a gourmet's dream, seamlessly flowing into the full dining room & spacious family room w/ easy access to the backyard perfect for entertaining. Just a few steps up, discover a massive second living room, ideal for movie nights, a home office, or a playroom. This inviting space opens to a large covered balcony, perfect for morning coffee or evening relaxation. The upper level is a sanctuary in itself. The primary suite is a true retreat, featuring a spa-like en-suite & an oversized walk-in closet. Three generously sized bedrooms & a 4-piece bath complete this level beautifully. Practicality meets luxury w/ a garage entrance into the home, a rare setup for two laundry rooms, & a full-height basement w/ large windows and a rough-in for an additional bathroom. This blank canvas is ready for a potential in-law suite & your personal touch. With close proximity to the highway, conservation areas, shopping, and schools, 55 Whitton Drive offers convenience and perfection in an immaculate package!
부동산 특징
- 등록 날짜: Thursday, July 25, 2024
- 도시: Brantford
- 중요 교차로: Bellhouse Ave
- 주방: Main
- 가족실: 2nd
- 리스팅 중개사: Re/Max Escarpment Realty Inc. - Disclaimer: The information contained in this listing has not been verified by Re/Max Escarpment Realty Inc. and should be verified by the buyer.



