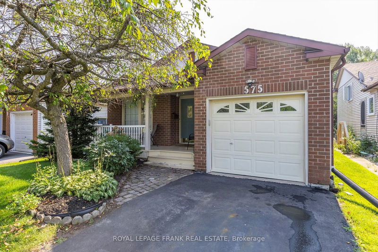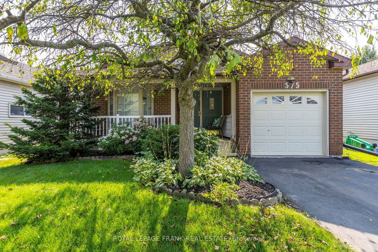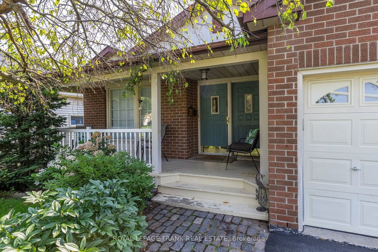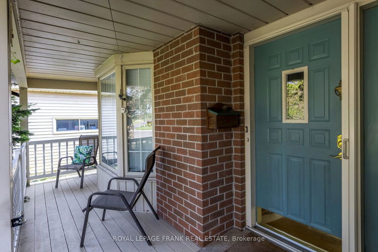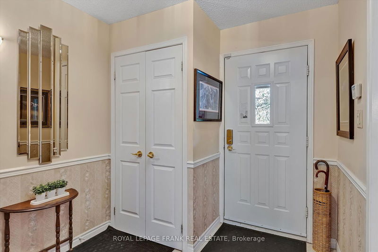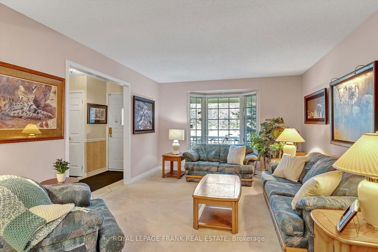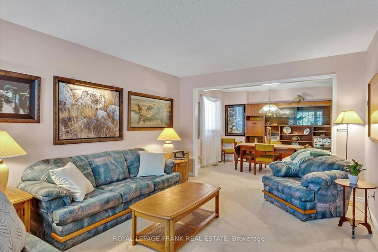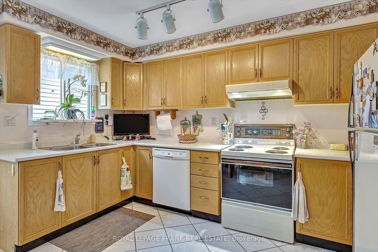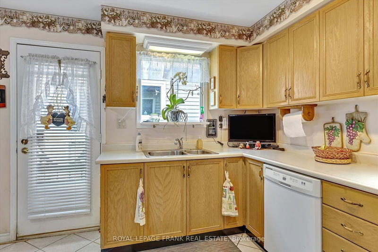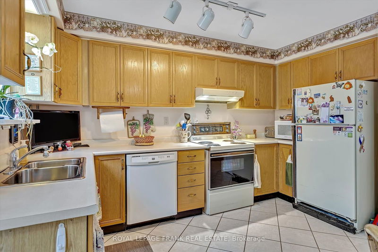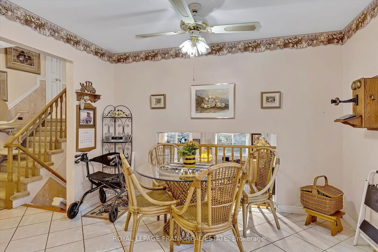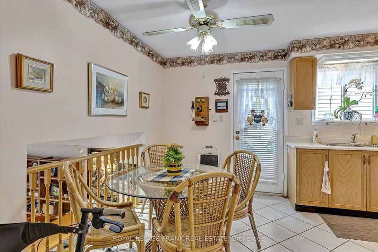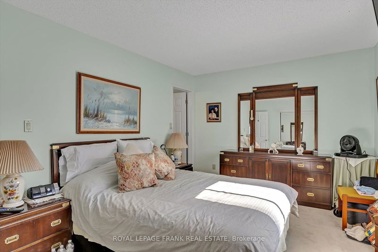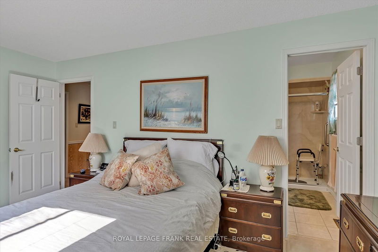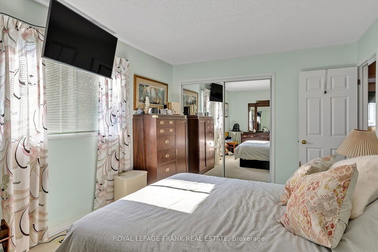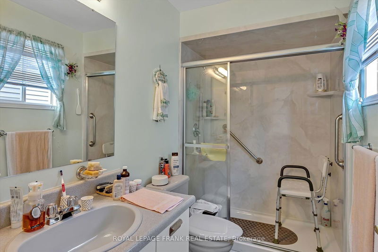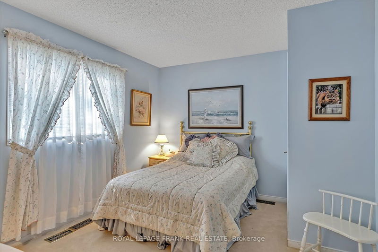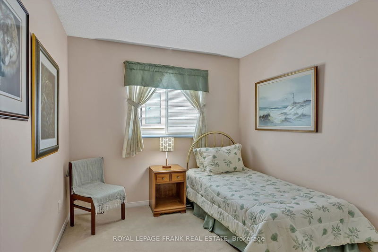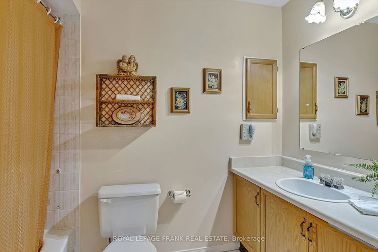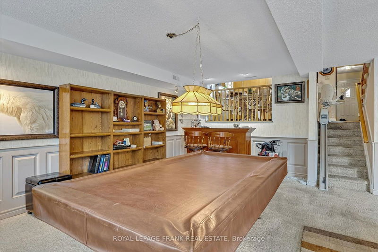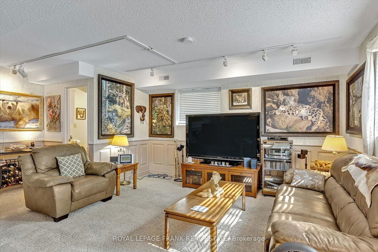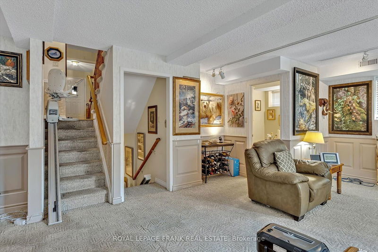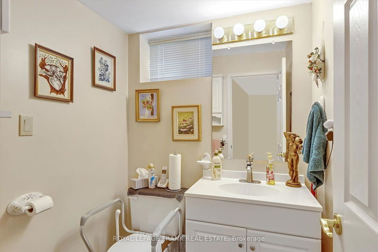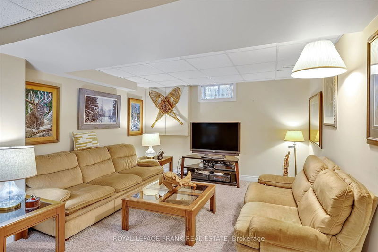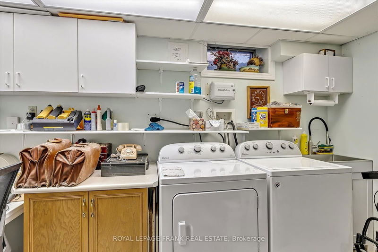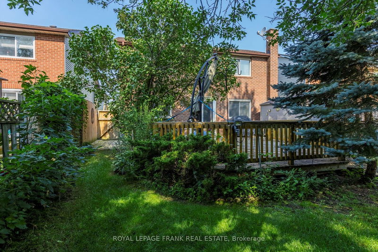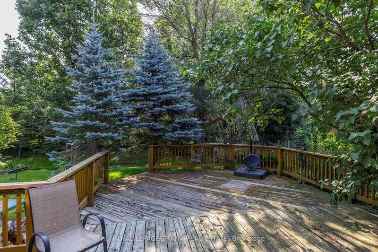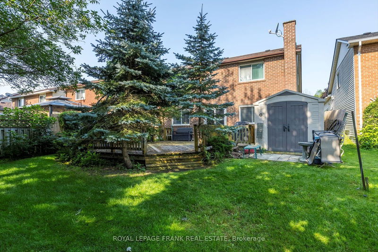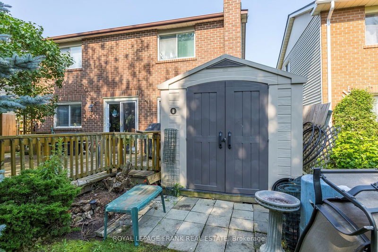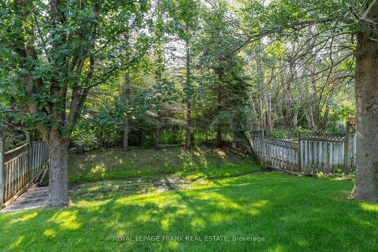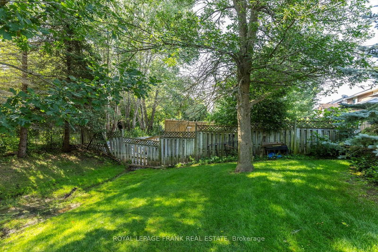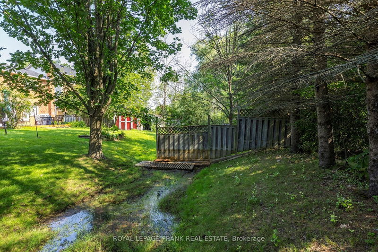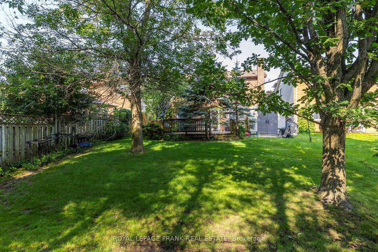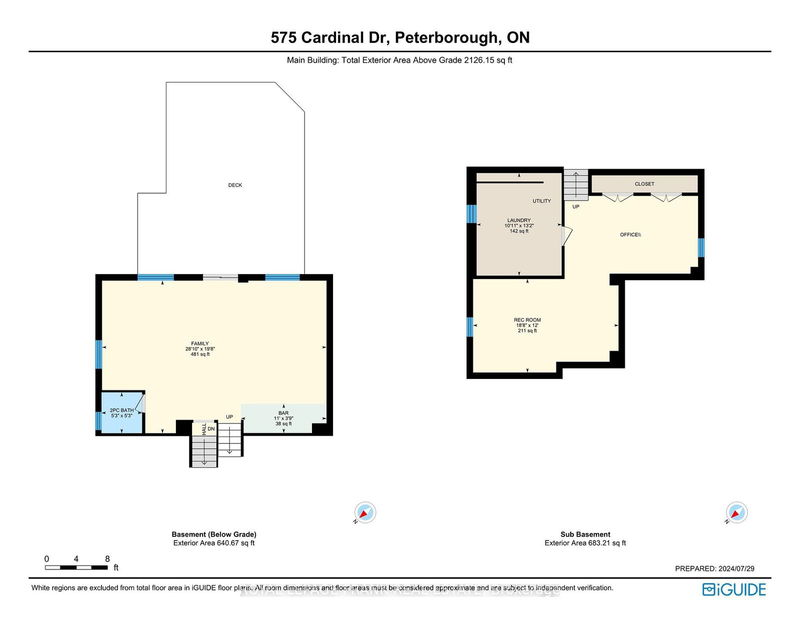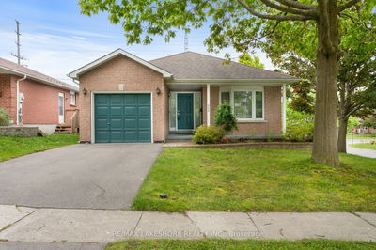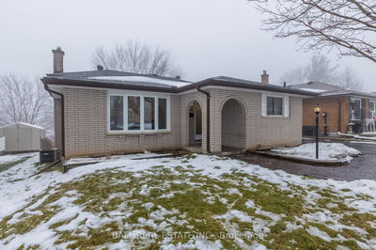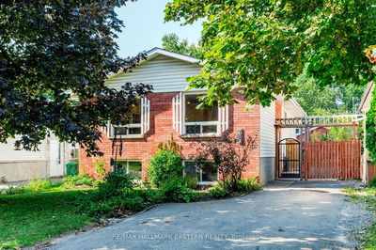Fabulous backsplit in sought after family friendly neighbourhood, in a quiet cul-de-sac. Lots of living space in this four-level home with 3 bedrooms (primary with ensuite), 2.5 bathrooms, formal dining room and eat-in kitchen. Large family room with patio doors to deck and partially fenced rear yard. The lower level has extra living space with a rec room, office and laundry room. This home comes with 5 appliances, generator, central air, lawn sprinkler system and 3 electronic stair chairs. Shingles - 4 years, furnace - 1 year, completely new driveway - 4 years. Front yard is beautifully landscaped with a covered porch and attached single car garage with ramp. Minutes to the 115, restaurants, shopping, parks, schools, bike path, walking trails, golf course, Trent Severn Waterways and the new Canoe Museum are all in this east end neighbourhood. This home is an accessible property.
부동산 특징
- 등록 날짜: Tuesday, July 30, 2024
- 가상 투어: View Virtual Tour for 575 Cardinal Drive
- 도시: Peterborough
- 이웃/동네: Ashburnham
- 중요 교차로: Lansdowne St E to Laurie Ave to Cardinal Dr
- 전체 주소: 575 Cardinal Drive, Peterborough, K9L 1X8, Ontario, Canada
- 거실: Main
- 주방: Main
- 가족실: Bsmt
- 리스팅 중개사: Royal Lepage Frank Real Estate - Disclaimer: The information contained in this listing has not been verified by Royal Lepage Frank Real Estate and should be verified by the buyer.

