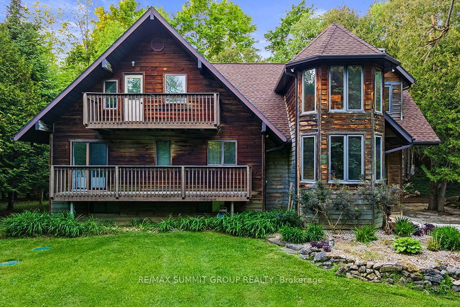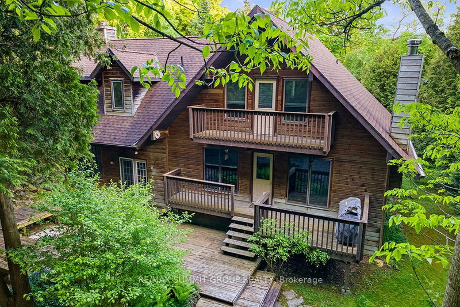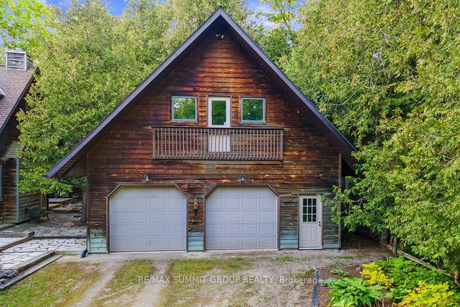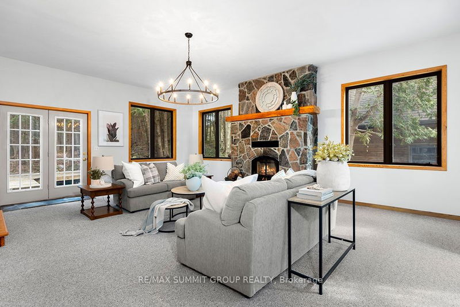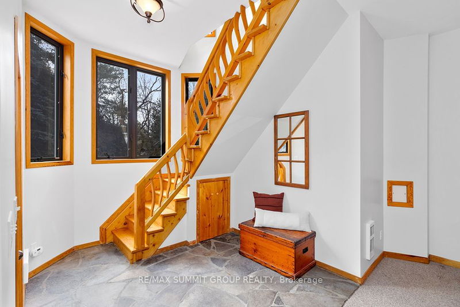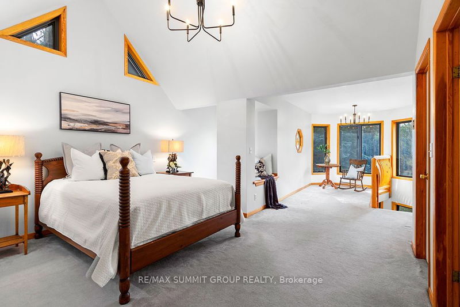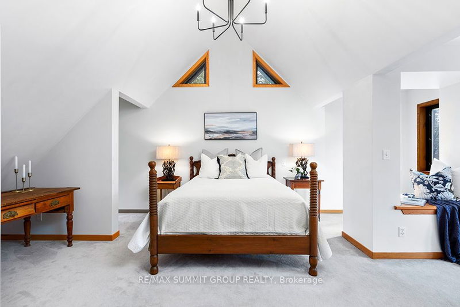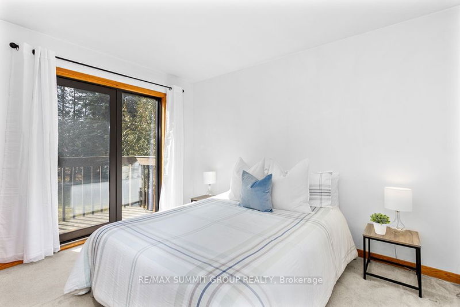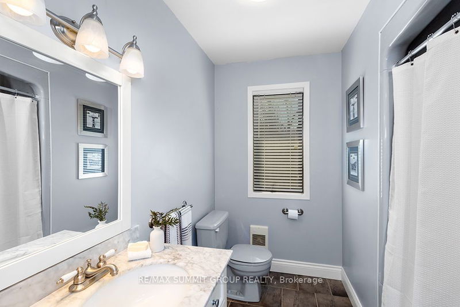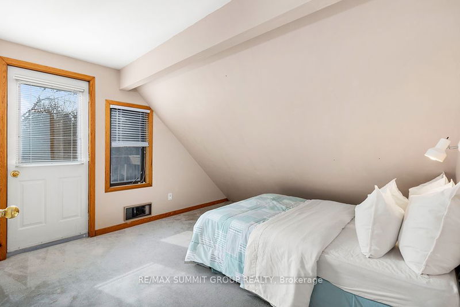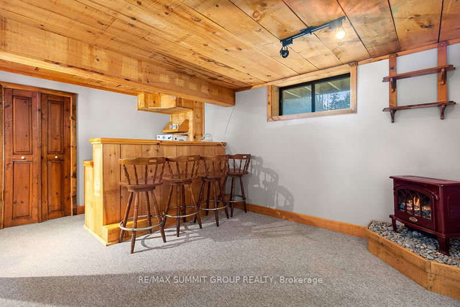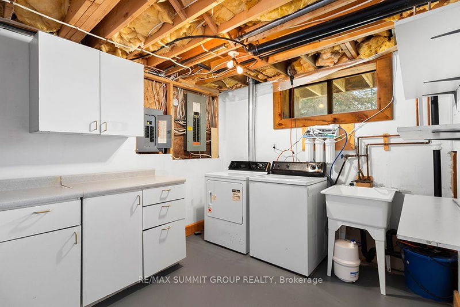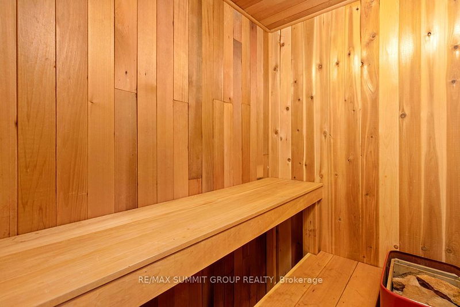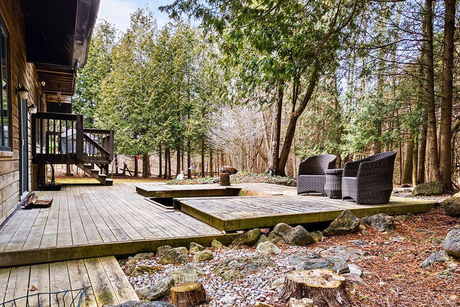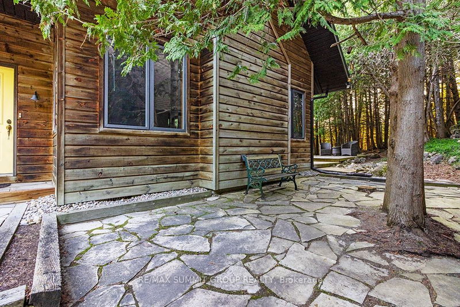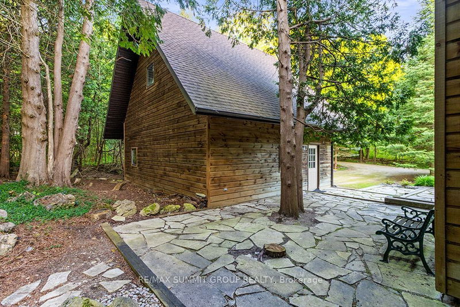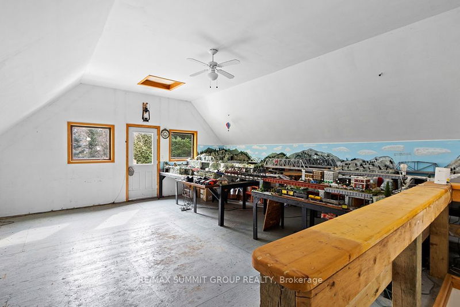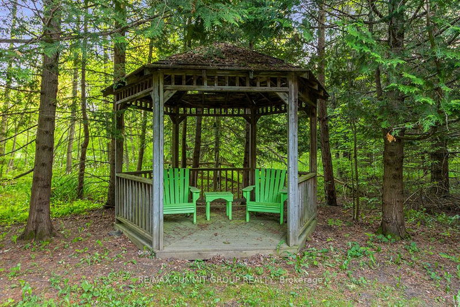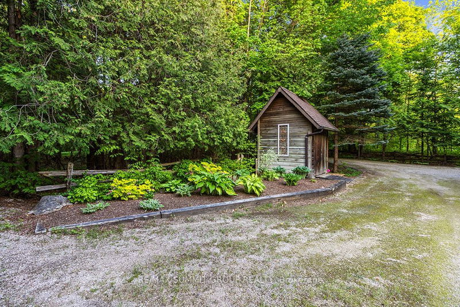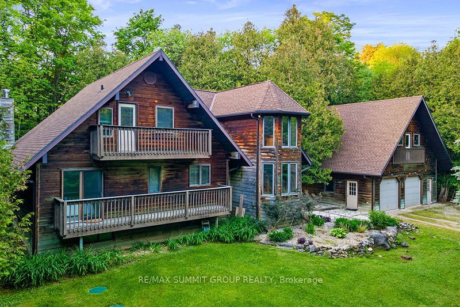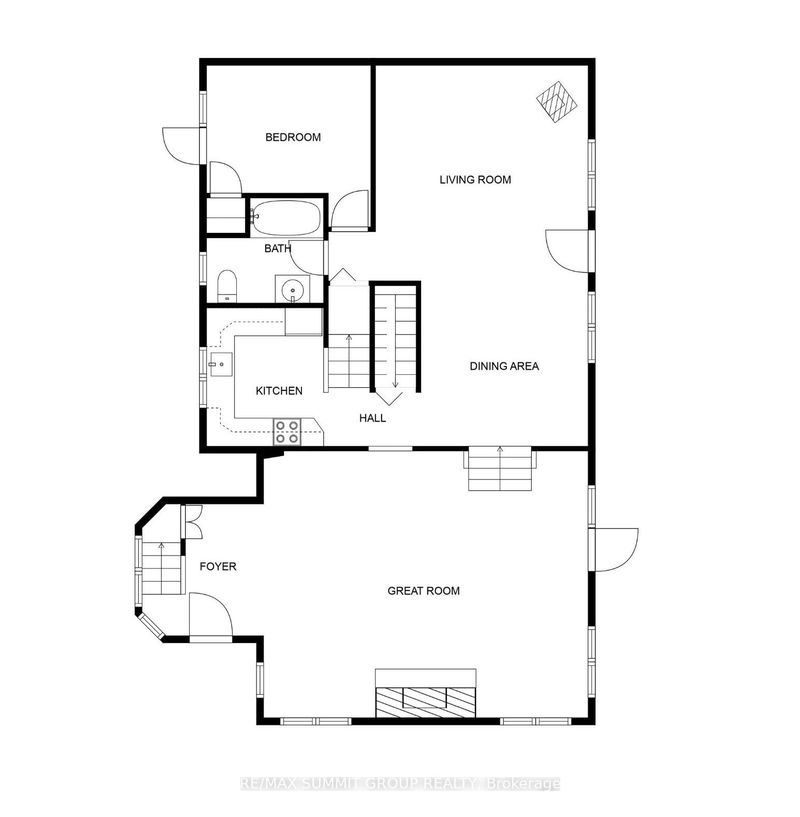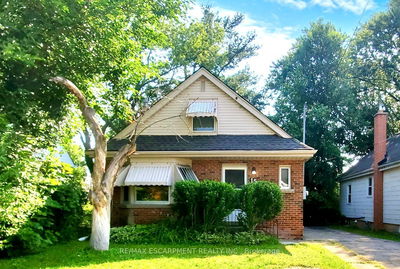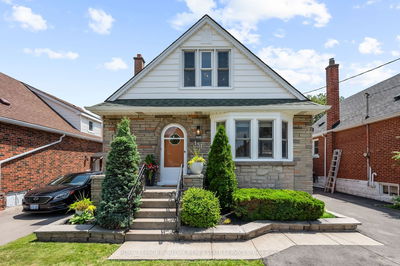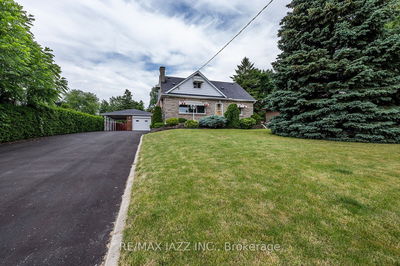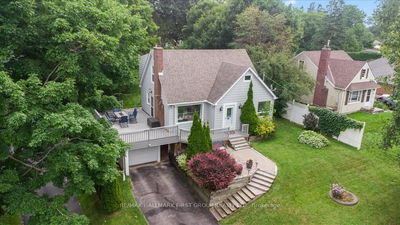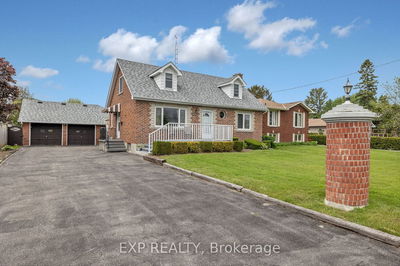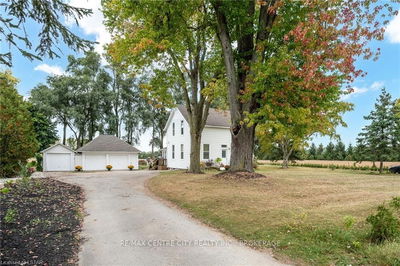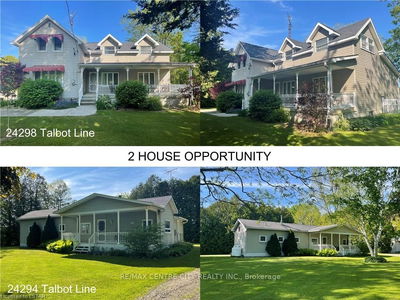Versatility and Comfort: Imagine a home perfect for a lively Saturday on the ski slopes & a lazy Sunday morning with coffee near the lake. Every corner tells a story & every space invites you to make it your own. If you're eager to put your own twist on the design, this home is an ideal canvas. Whether you want to enhance a few details or redesign a room, we can ignite your creativity with ideas that will transform this property into something extraordinary. This one-of-a-kind space makes every day feel like a getaway. Embrace Natural Beauty and Modern Comfort: With thoughtful features that emphasize the natural beauty of its surroundings, this 4-bedroom, 3-bath home is your retreat from the everyday. The great room, with its abundance of windows and a stone-wrapped wood-burning fireplace, invites you to relax & host epic gatherings. This space becomes the backdrop for your best memories, opening up to a backyard perfect for garden parties or starlit hot tub soaks. Village Charm & Countryside Serenity: This home blends the energy of village life with the feel of the countryside. The bright and welcoming kitchen sets the stage for family meals & gatherings. A main floor bedroom with a balcony & a 4-piece bath provides a comfortable stay for guests. The upper level includes two bedrooms, each with a Juliet balcony, a second bath & a large walk-in closet. The primary bedroom, separate from the rest, features a sitting area, a walk-in closet & a 3-piece bath. The lower level offers a bar area, laundry room & a relaxing sauna for post-ski unwinding. Perfect for Hosting: The innovative layout is ideal for hosting friends & family. The double-car garage with loft offers potential for a separate entertaining area. The lushly treed lot ensures year-round privacy, with open space where the Beaver River flows from the lake to Eugenia Falls, creating a picturesque backdrop. Whether seeking an active lifestyle or a peaceful retreat, this property offers the best of both worlds.
부동산 특징
- 등록 날짜: Tuesday, July 30, 2024
- 도시: Grey Highlands
- 이웃/동네: Rural Grey Highlands
- 중요 교차로: Grey Rd 13 & Pellisier St
- 전체 주소: 221 Pellisier Street, Grey Highlands, N0C 1E0, Ontario, Canada
- 주방: Main
- 거실: Main
- 리스팅 중개사: Re/Max Summit Group Realty - Disclaimer: The information contained in this listing has not been verified by Re/Max Summit Group Realty and should be verified by the buyer.

