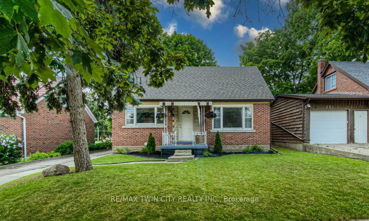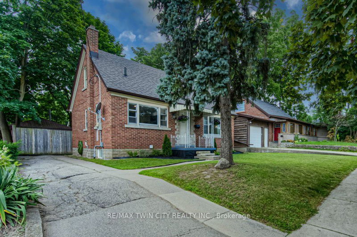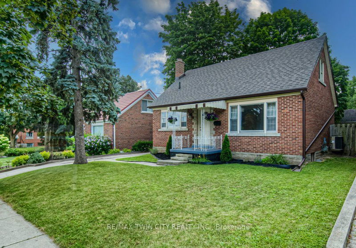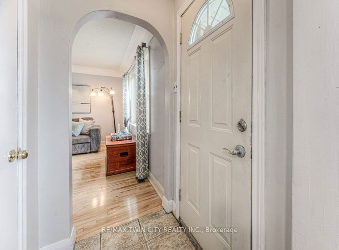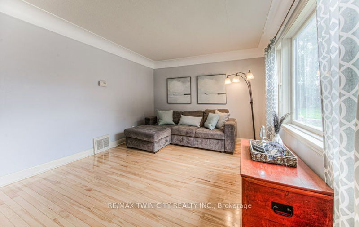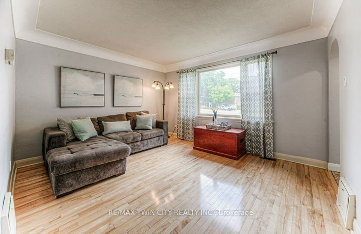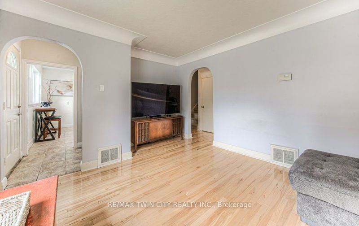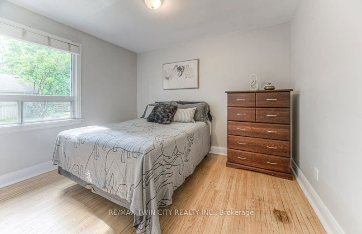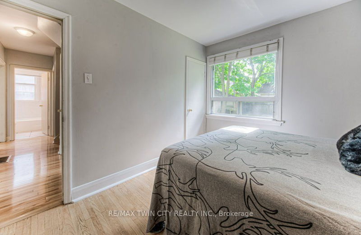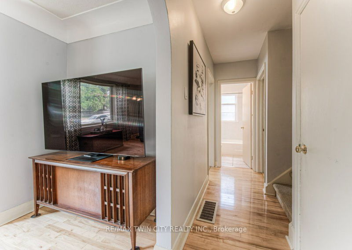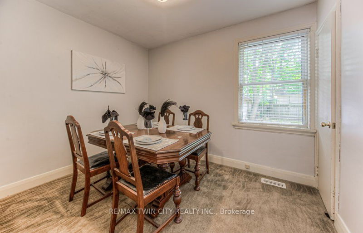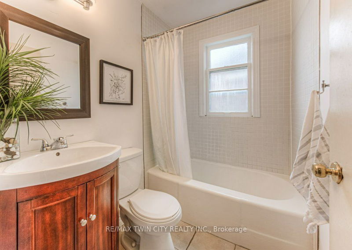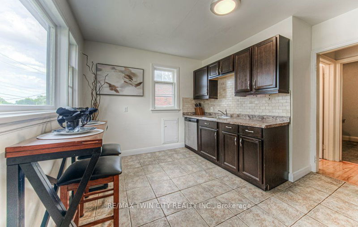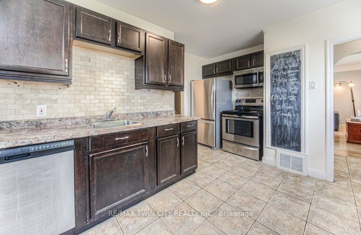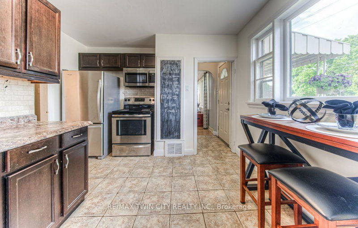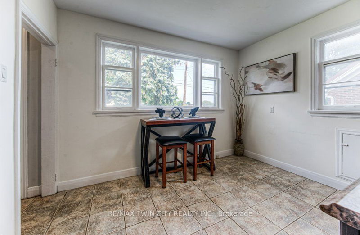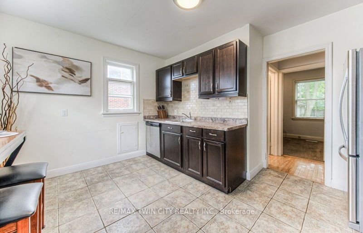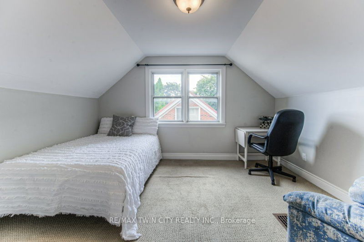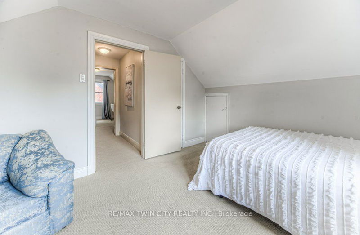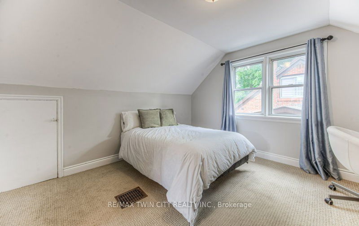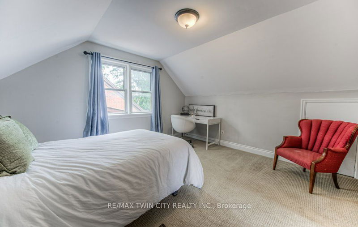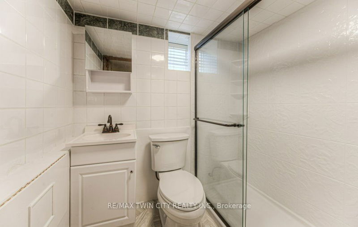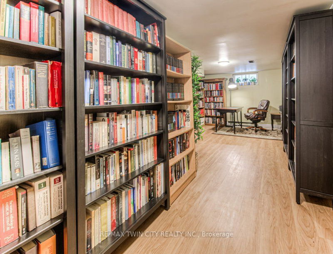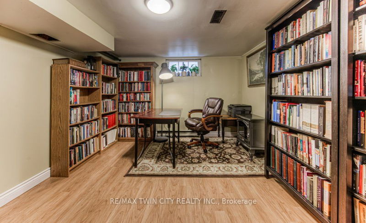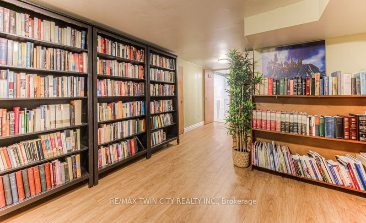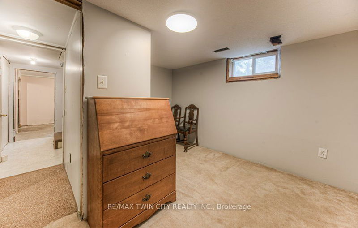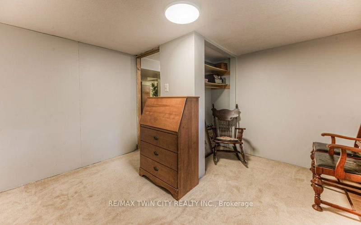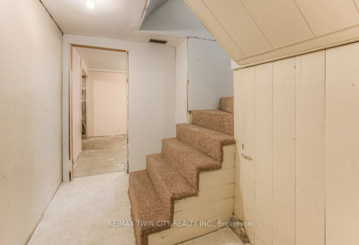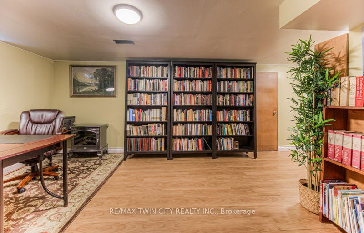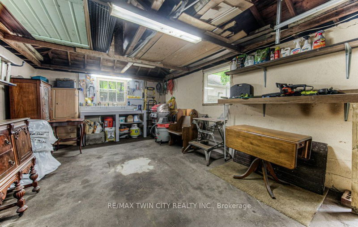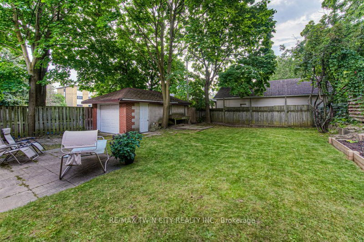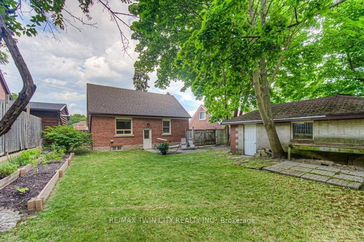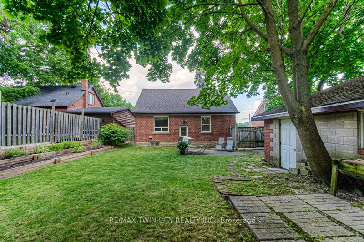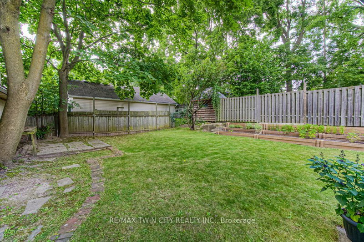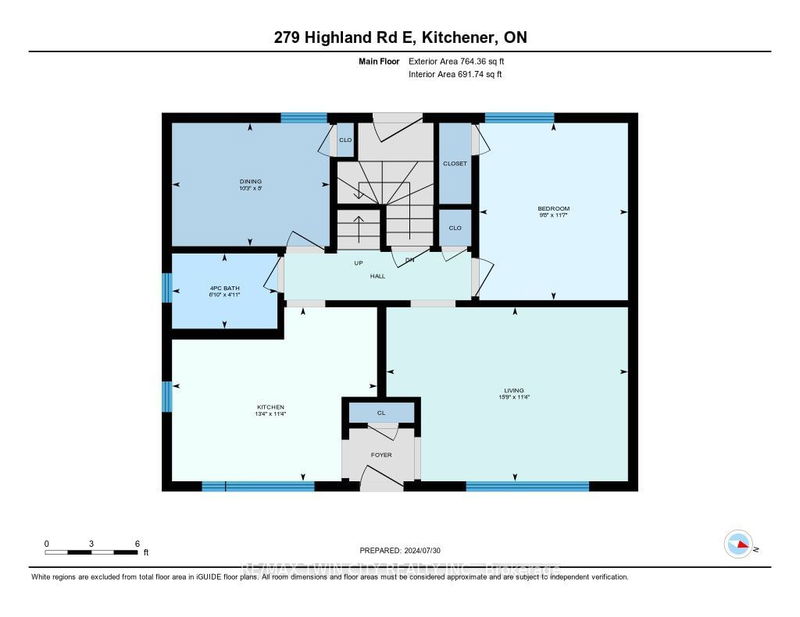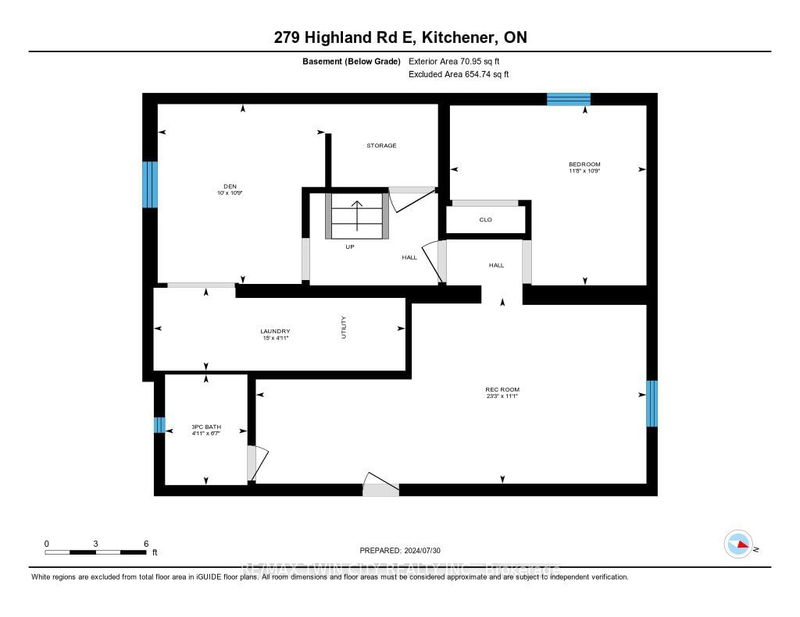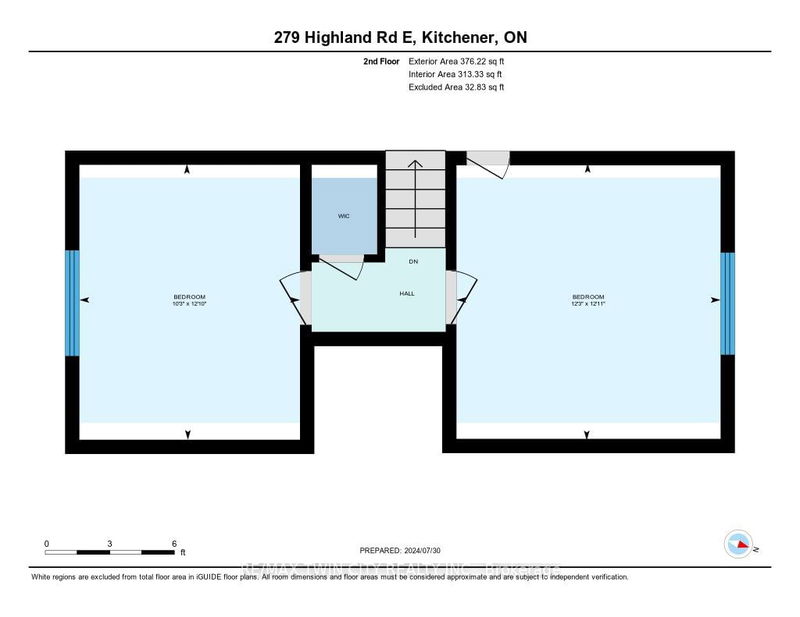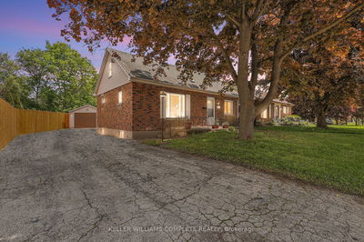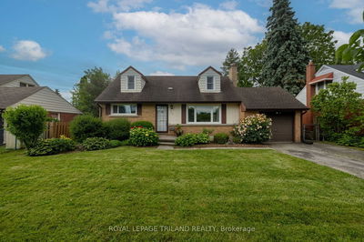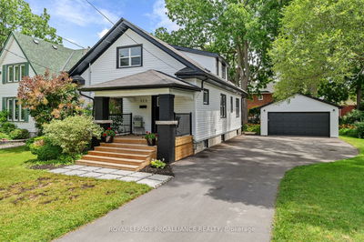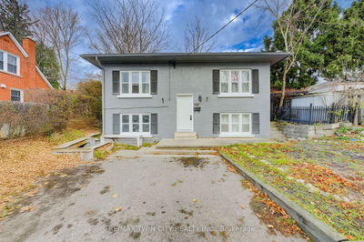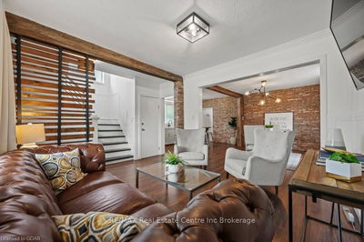GREAT BONES, CENTRAL LOCATION! This all-brick, 4+1 bedroom Forest Hill home is set on a quiet lot with lovely mature trees. Brimming with potential, this versatile layout is ideal for a growing family. Stepping inside, the sun-lit living room features crown molding and original wood floors. The bright eat-in kitchen includes new stainless appliances and a lovely view of the manicured front yard. One main floor bedroom is currently used as a dining room. A second main floor bedroom and 4-piece bath completes the main floor layout. Upstairs, two bedrooms each include a delightful window and charming peaked ceiling. The partially finished basement has an inviting rec room, a separate den with adjoining storage area, an additional bedroom, and 3-piece bathroom with stand-up shower. Recent fundamental updates include the roof and eaves (2020), furnace (2021), and updated windows on the upper level. The fenced rear yard has a patio, mature shade trees and lovely step-down gardens. The single detached brick-front garage is equipped with hydro. Close to parks, amenities and main thoroughfares. This home offers great potential.
부동산 특징
- 등록 날짜: Tuesday, July 30, 2024
- 가상 투어: View Virtual Tour for 279 Highland Road E
- 도시: Kitchener
- 중요 교차로: Mausser Ave. to Highland
- 전체 주소: 279 Highland Road E, 주방er, N2M 3W5, Ontario, Canada
- 주방: Main
- 거실: Main
- 리스팅 중개사: Re/Max Twin City Realty Inc. - Disclaimer: The information contained in this listing has not been verified by Re/Max Twin City Realty Inc. and should be verified by the buyer.

