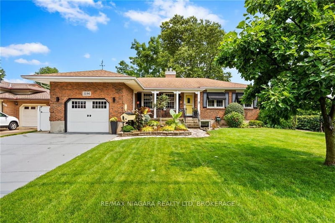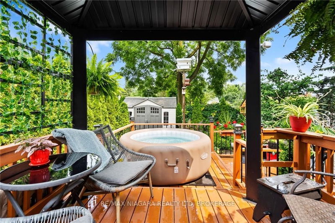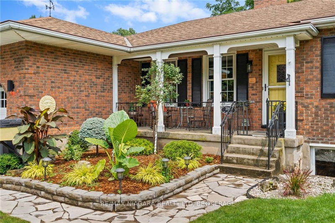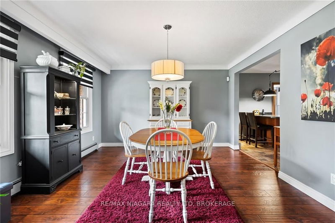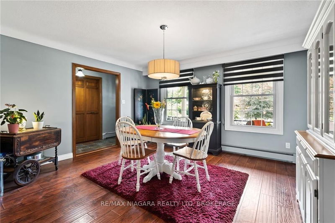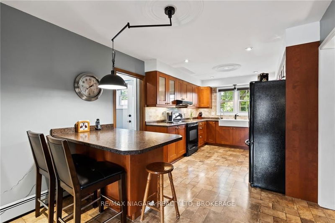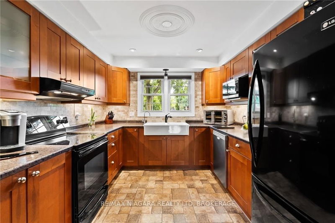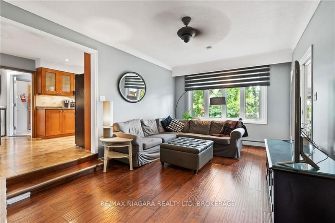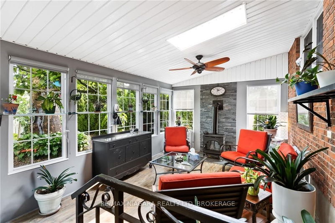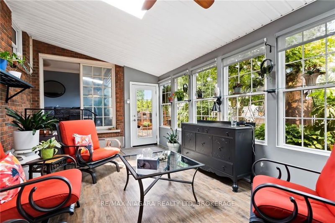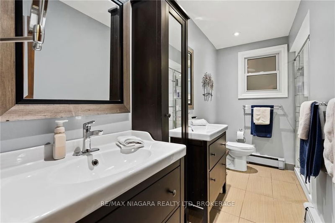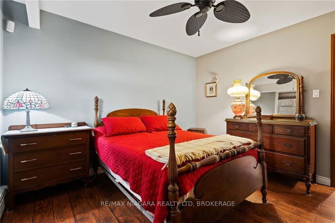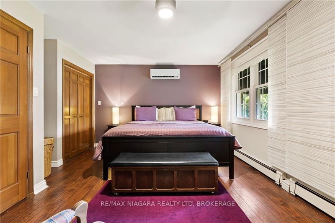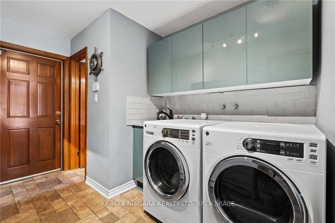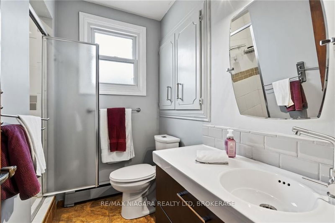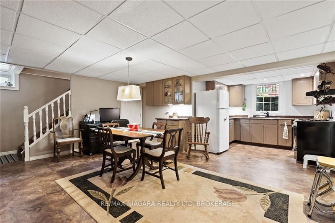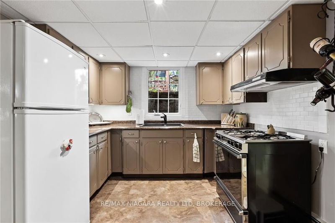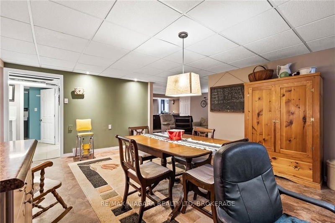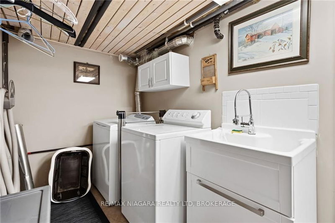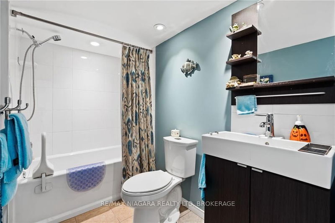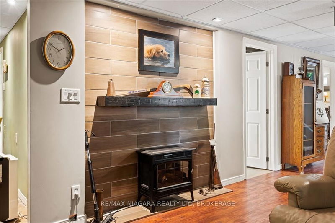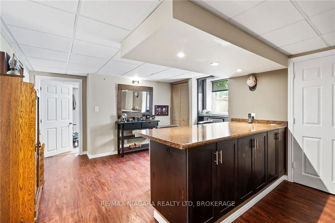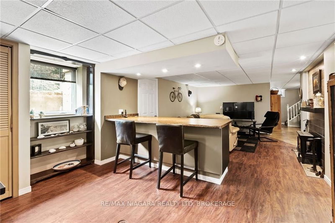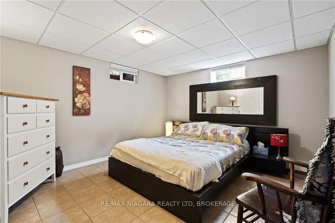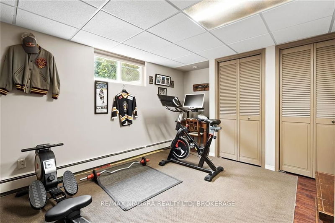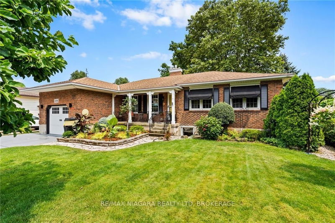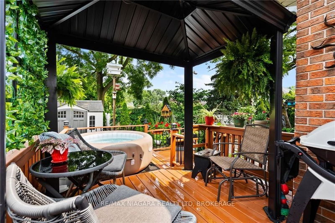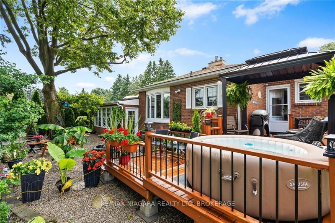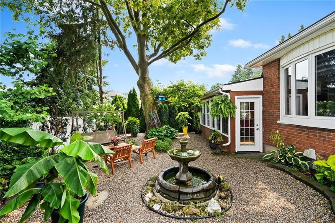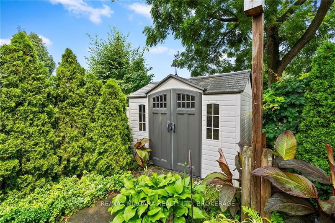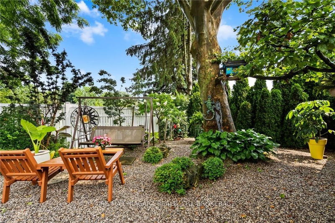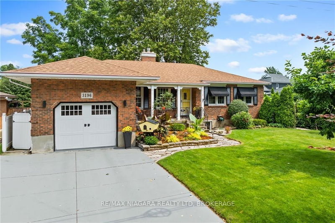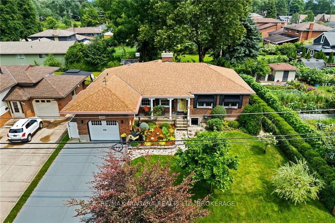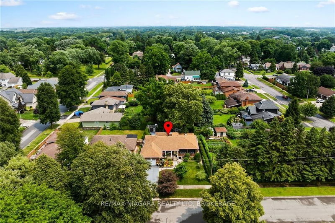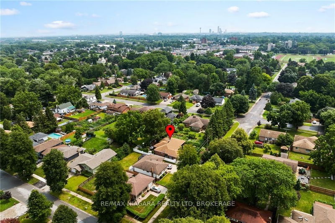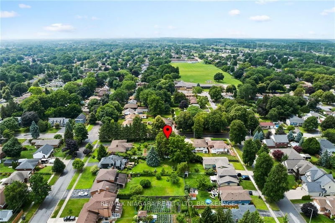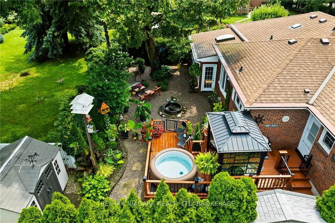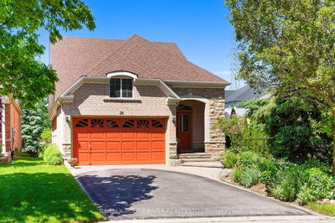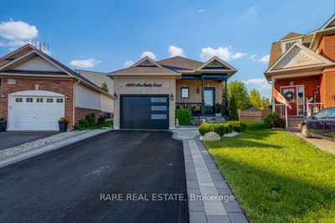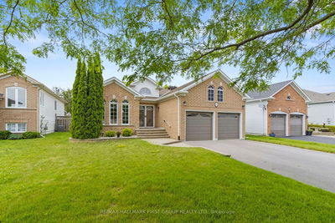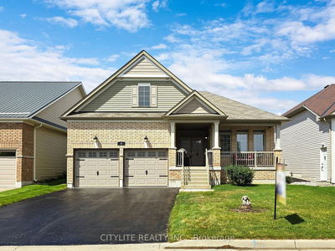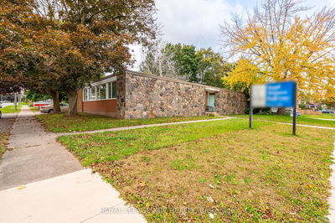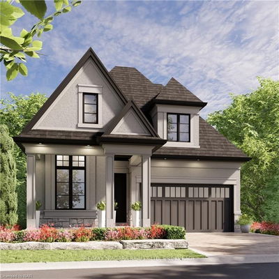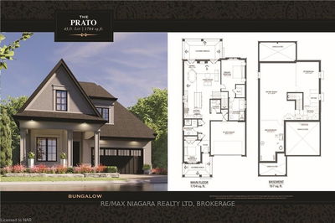ATTENTION DOWNSIZERS, BLENDED FAMILIES, OR UPSIZERS! Discover your dream home in the highly desirable north end of Niagara Falls! This spacious 1515 square foot, carpet-free bungalow offers exceptional comfort and versatility. The main level features hand-scraped engineered hardwood floors throughout the living area, a separate spacious formal dining room, and an eat-in kitchen with tiled flooring, updated cabinets, countertops, and a huge farmhouse sink. The sunken family room, complete with a gas-burning fireplace, leads to a four-season room heated by another gas stove, with a skylight and fan for year-round enjoyment. The main floor also includes 2 full bathrooms and 2 good-sized bedrooms. The primary bedroom can be easily converted back into 2 separate bedrooms if needed. A main floor laundry room with modern cabinetry provides ample storage and includes an entrance to the attached oversized single-car garage. Looking for more space? The separate entrance to the IN-LAW SUITE in the basement offers an additional 2 bedrooms, a full kitchen, a separate laundry room, a freshly renovated bathroom, a dining room, and a large living room with an electric fireplace and huge egress window for safety, perfect for extended family, guests or nanny's quarters. Additional features of this remarkable home include kitchen vac-pan, gutter guards, updated extra insulation in the attic, a newer insulated garage door, updated plumbing under sinks, all new toilets and taps, a front lawn sprinkler system, and security cameras. The multi-layer deck in the back with a hot tub and a low-maintenance yard completes this perfect home for relaxation and outdoor entertaining. Don't miss out on this exceptional property that combines modern amenities with a prime location. Experience the best of Niagara Falls living!
부동산 특징
- 등록 날짜: Thursday, July 25, 2024
- 도시: Niagara Falls
- 중요 교차로: St. Paul Ave to Stamford Green to Saint George
- 전체 주소: 3196 St. George Avenue, Niagara Falls, L2J 4B1, Ontario, Canada
- 주방: B/I Dishwasher, Breakfast Area
- 거실: Hardwood Floor, Fireplace
- 주방: Bsmt
- 리스팅 중개사: Re/Max Niagara Realty Ltd, Brokerage - Disclaimer: The information contained in this listing has not been verified by Re/Max Niagara Realty Ltd, Brokerage and should be verified by the buyer.

