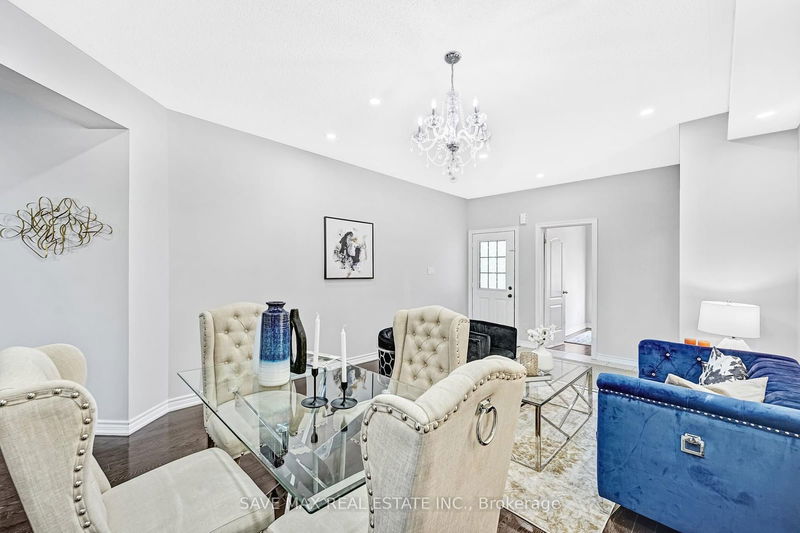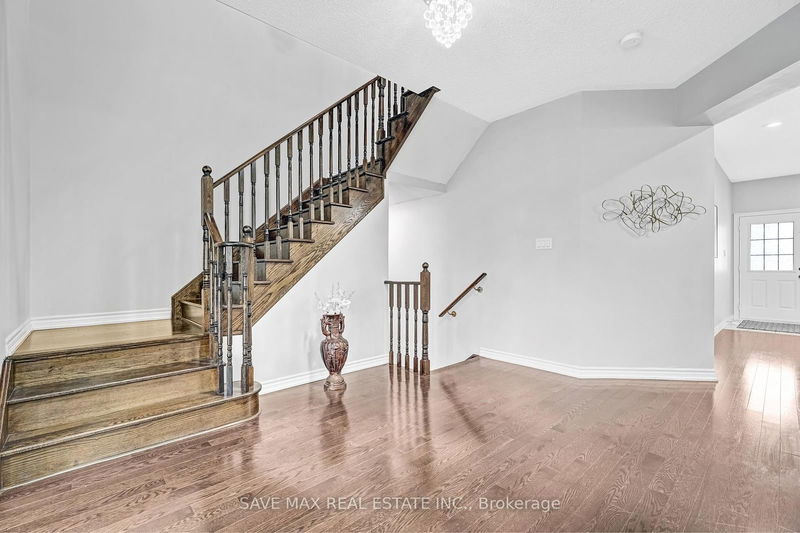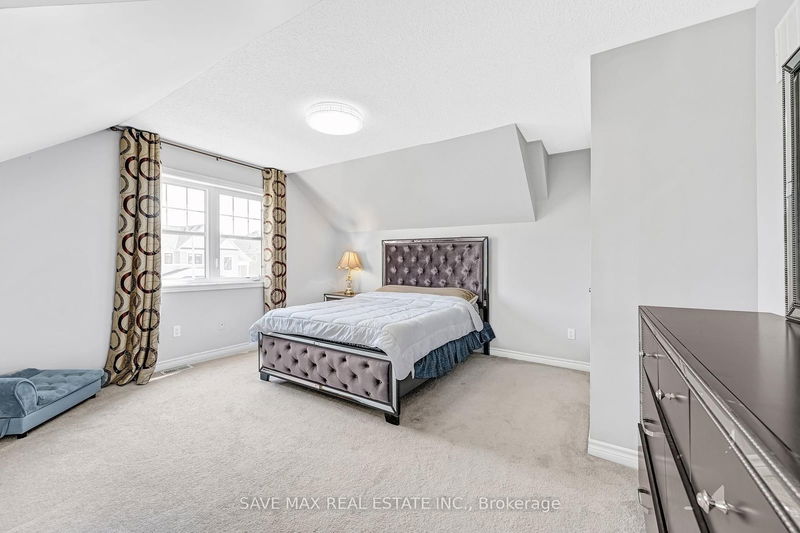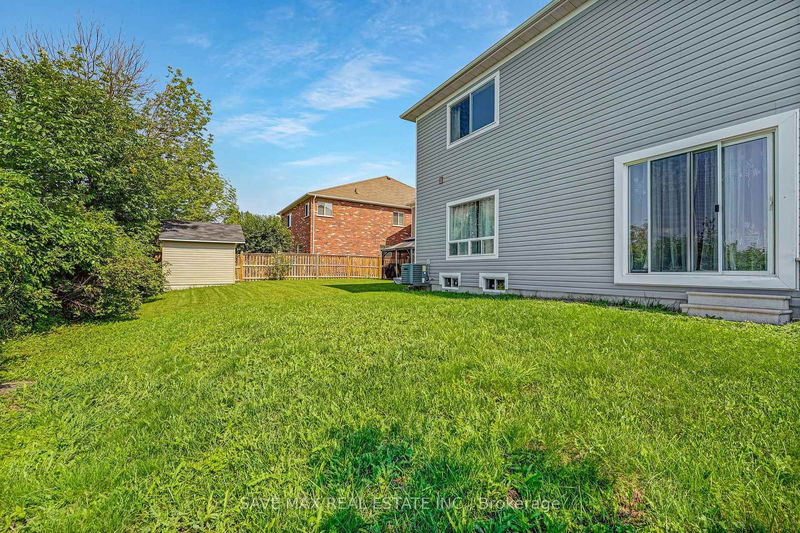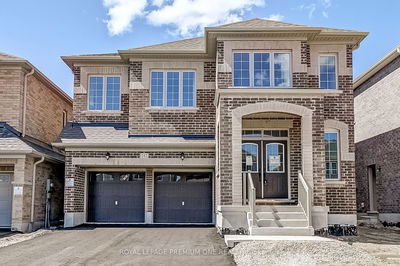This spacious 5-bedroom, 4-bathroom detached 2-storey home features tasteful grey and black accents and is located on a quiet crescent. The property includes a 2-car garage and a paved driveway with space for 4 vehicles. A wrap-around covered porch welcomes you at the front entry. Inside, the main floor offers 9-foot ceilings, a laundry room with a sink, a partially finished open basement with rough-in for a bathroom, central vacuum, water softener, and air conditioning. Beautiful hardwood floors and tile adorn the main level, which also includes a bonus den/office near the entry, a family room, and a large living room with a view of the green space. The dining area opens to a backyard backing onto green space, with fencing on two sides. The kitchen features a gas stove, stainless steel built-in dishwasher, a wide 2-door fridge, a large breakfast bar, and a convenient butler's serving area. Recently added quartz countertops and pot lights enhance the kitchen's modern appeal. Upstairs, the wood staircase and hallway lead to 5 bedrooms, each with access to a bathroom. Two bedrooms share a semi-ensuite, while the primary bedroom boasts a spacious 5-piece ensuite and two walk-in closets. Enjoy lovely countryside views from this ideal home for a large or extended family.
부동산 특징
- 등록 날짜: Tuesday, July 30, 2024
- 가상 투어: View Virtual Tour for 912 O'reilly Crescent
- 도시: Shelburne
- 이웃/동네: Shelburne
- 중요 교차로: Hwy124/Wansburgh/Tansley
- 전체 주소: 912 O'reilly Crescent, Shelburne, L9V 2S7, Ontario, Canada
- 거실: Hardwood Floor, Combined W/Dining, Window
- 주방: Tile Floor, Breakfast Bar, Stainless Steel Appl
- 가족실: Hardwood Floor, Picture Window
- 리스팅 중개사: Save Max Real Estate Inc. - Disclaimer: The information contained in this listing has not been verified by Save Max Real Estate Inc. and should be verified by the buyer.










