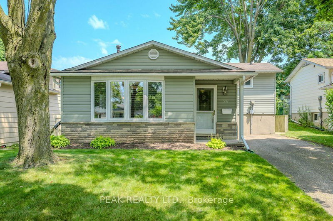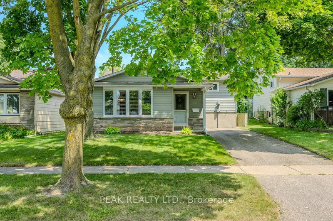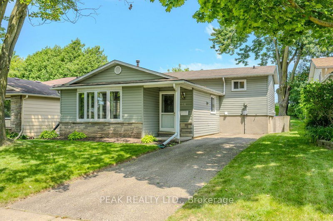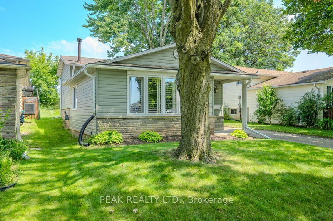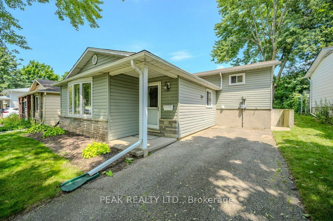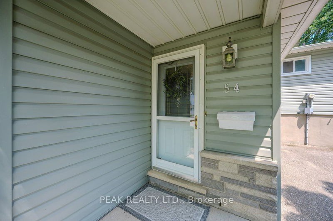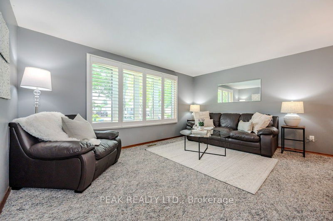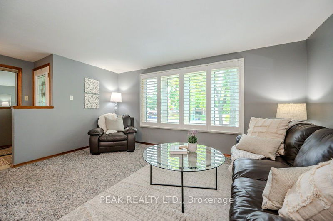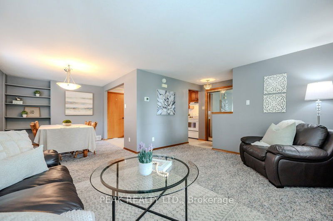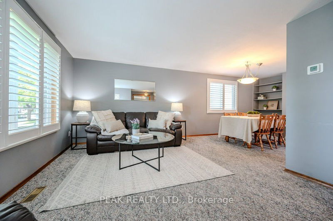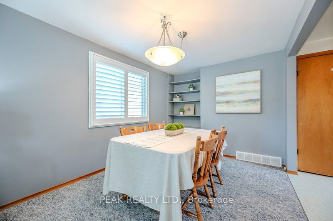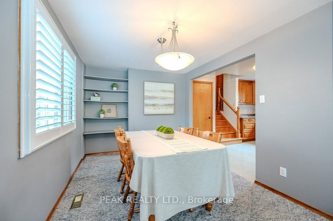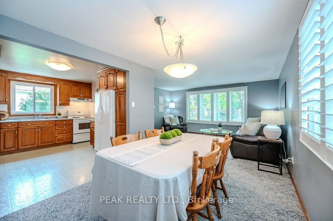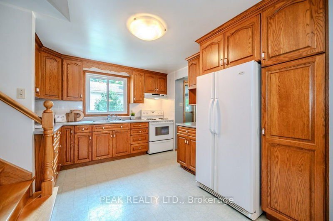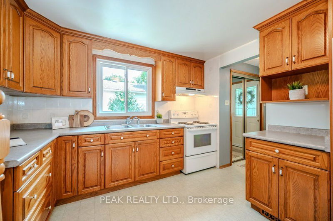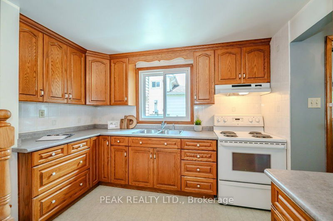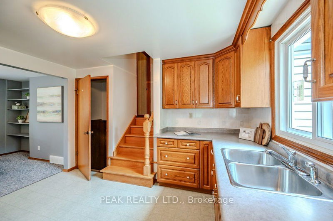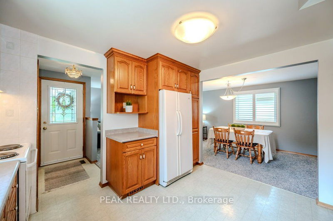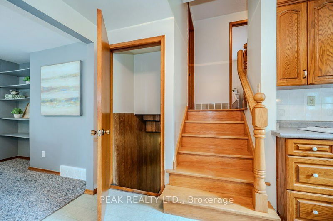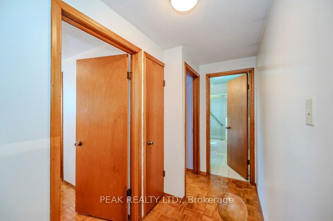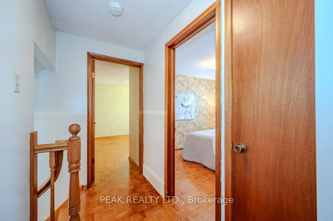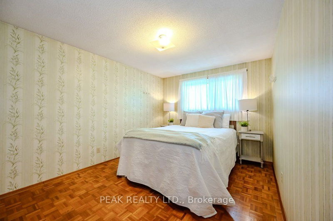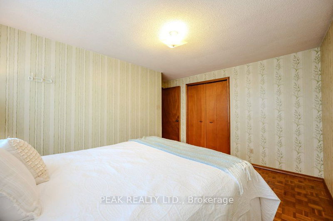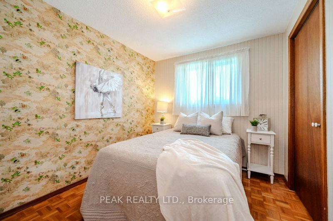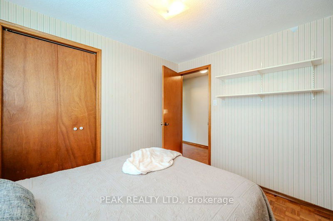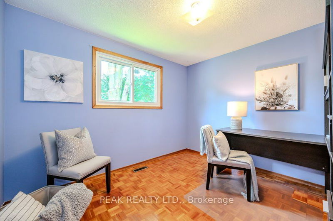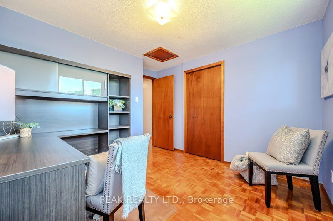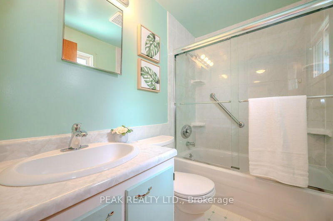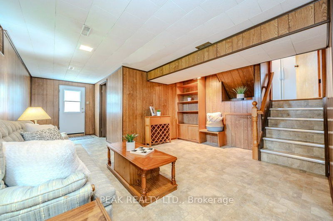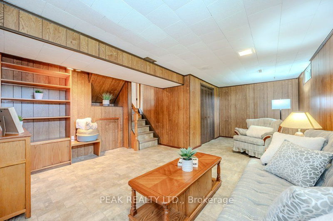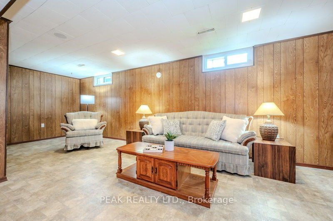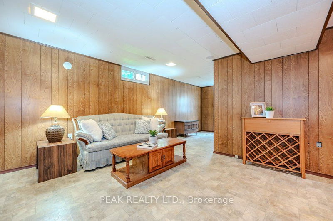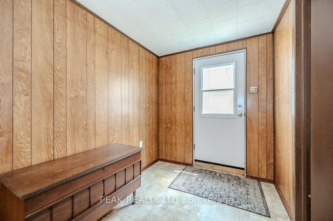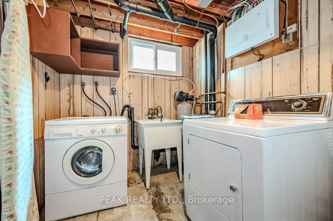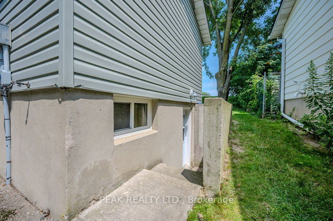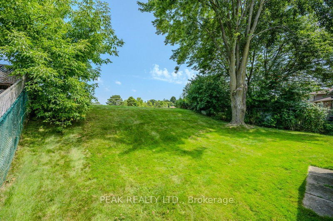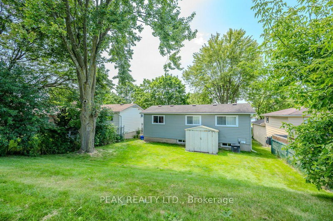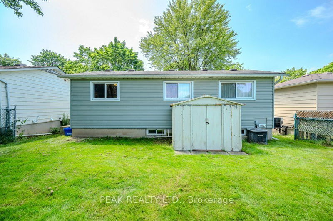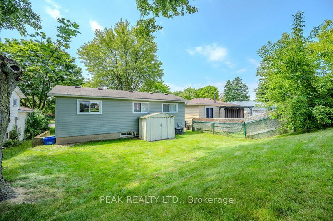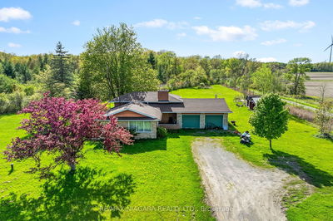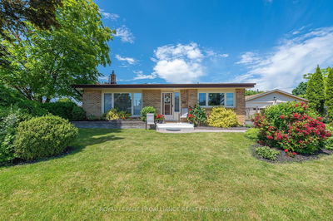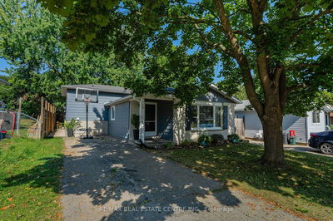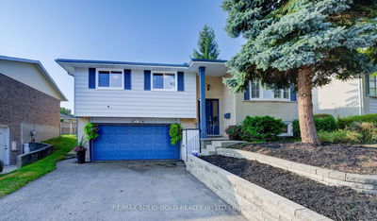Charming ONE OWNER immaculate home with NO rear neighbours, perfectly located for both convenience and leisure in a desirable location. Be prepared for a pleasant viewing experience of this cozy home showcasing a great functional layout, an abundance of natural light and a comfortable living space. Main floor, consisting of a spacious, Kitchen, great size Living and a formal Dining room easy to convert to a fully open concept is complemented by 3 well-appointed Carpet-Free Bedrooms and a full bath. The finished basement with a SEPARATE ENTRANCE has a huge Rec room with plenty of space for the addition of an Office/Den & a Bathroom. Various Upgrades completed over the past years include: Windows, Kitchen, Electrical Panel, Furnace, Vinyl siding, California shutters and more. If you envision a private cozy retreat, this spacious outdoor haven surrounded by mature trees may be just right for your family needs. Ideal place to Raise a Family, for Investors or First-Time Home Buyers, located conveniently close to all amenities: Public Transit, Sunrise Shopping Centre, Boardwalk, Hwy 7/8, easy access to 401, Schools, Trails, Restaurants, Malls, Recreation Centres, Parks. Extended Driveway able to accommodate at least 3 vehicles in tandem. Extremely well-kept and regularly maintained home in amazing condition reflecting an evident pride of ownership, don't miss this out !
부동산 특징
- 등록 날짜: Wednesday, July 31, 2024
- 가상 투어: View Virtual Tour for 54 Hickory Heights Crescent
- 도시: Kitchener
- 중요 교차로: Fischer-Hallman Rd & Forest Hill Dr
- 전체 주소: 54 Hickory Heights Crescent, 주방er, N2N 1H4, Ontario, Canada
- 거실: Main
- 주방: Main
- 리스팅 중개사: Peak Realty Ltd. - Disclaimer: The information contained in this listing has not been verified by Peak Realty Ltd. and should be verified by the buyer.

