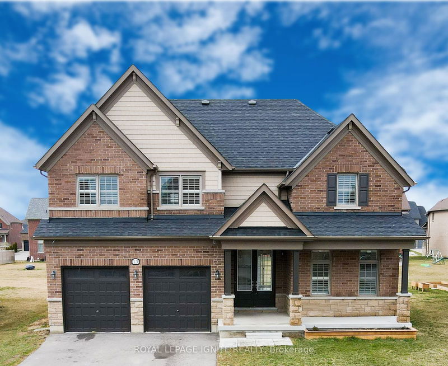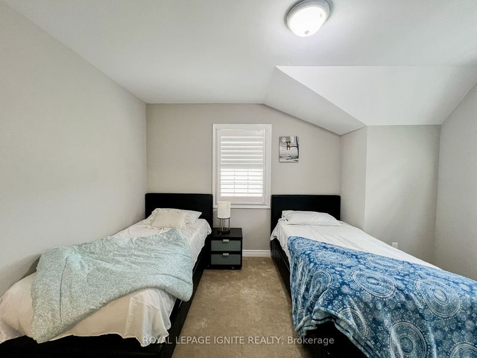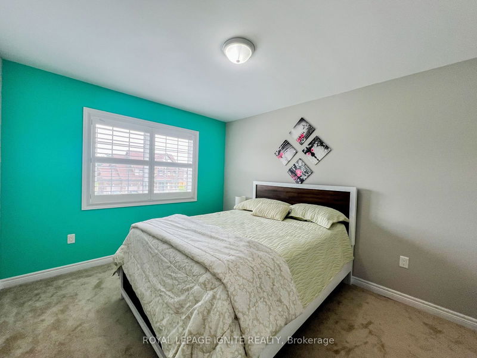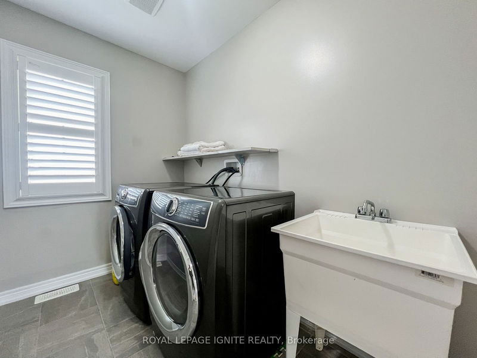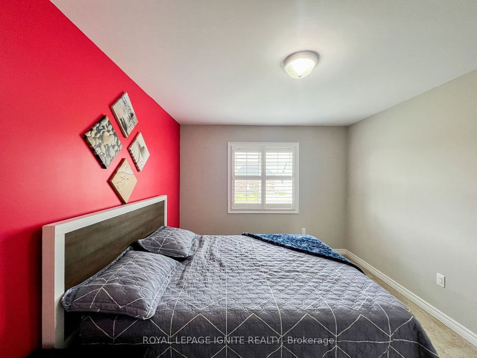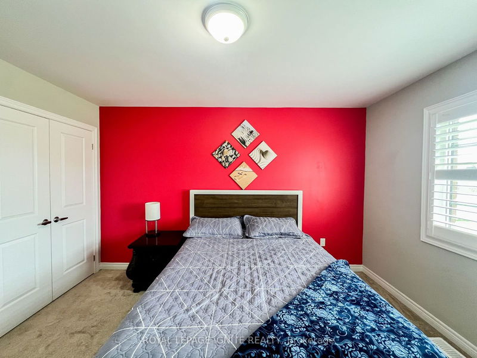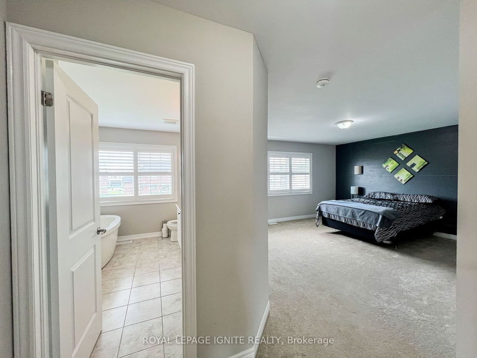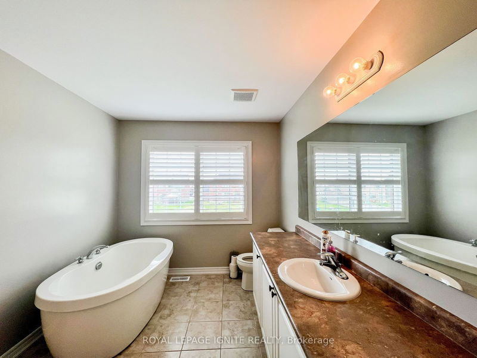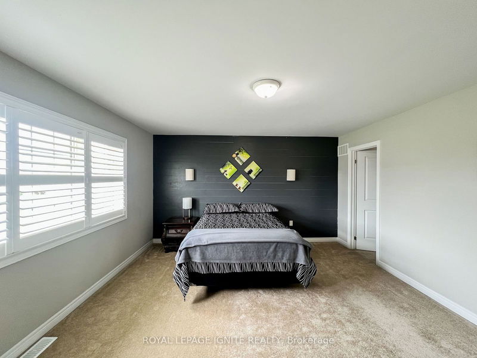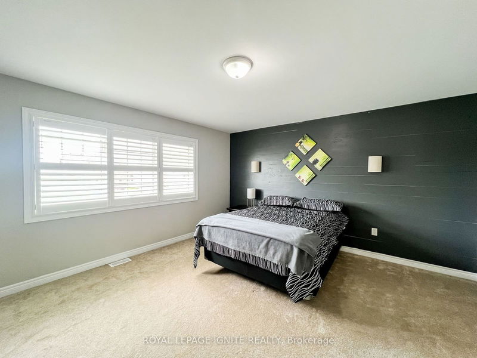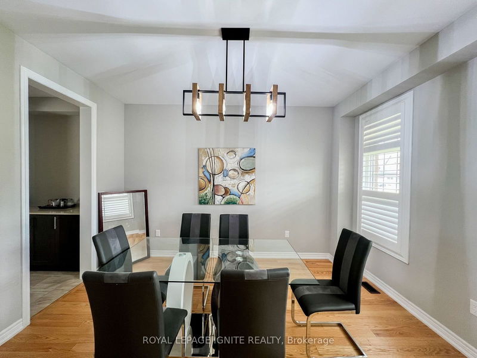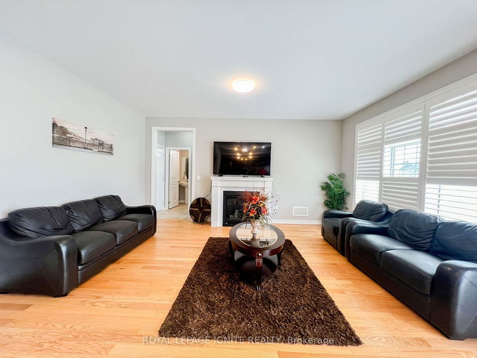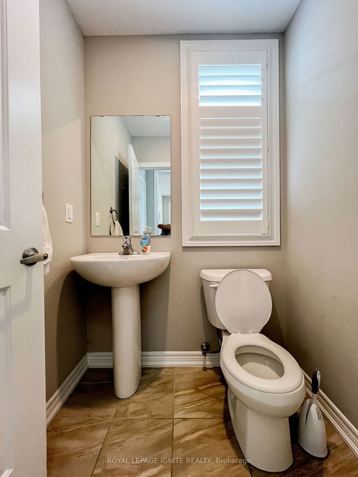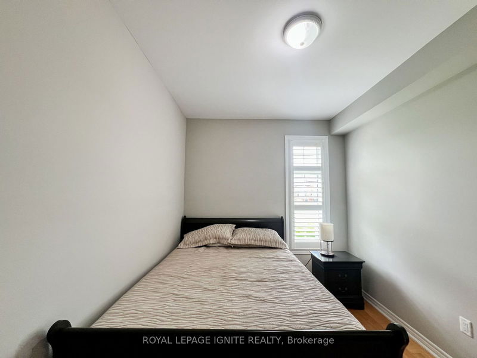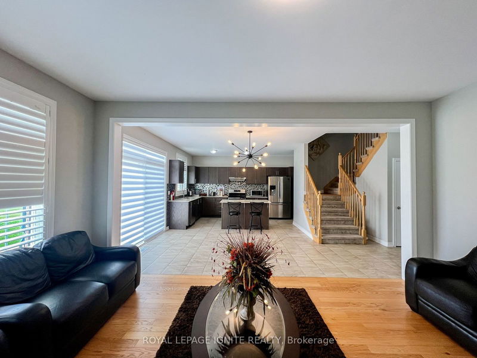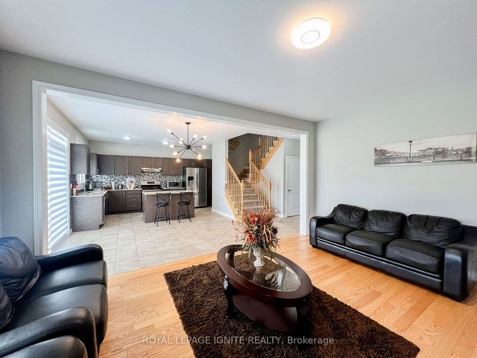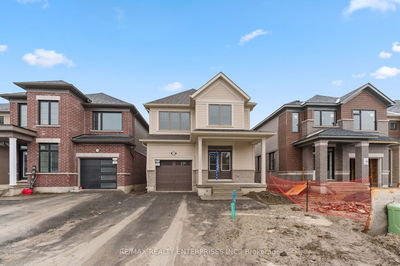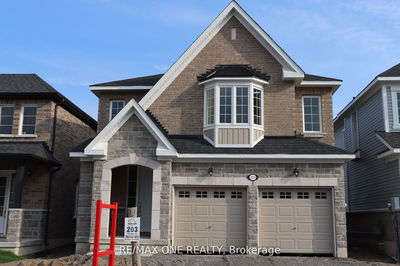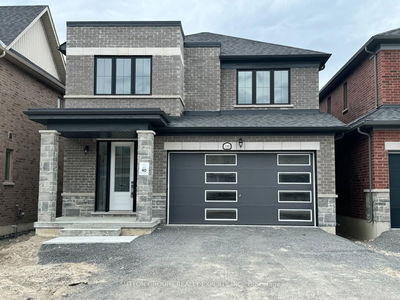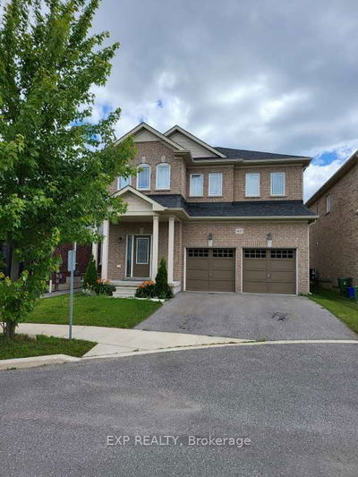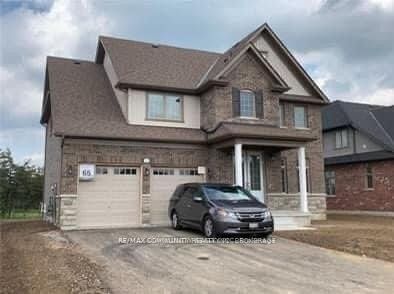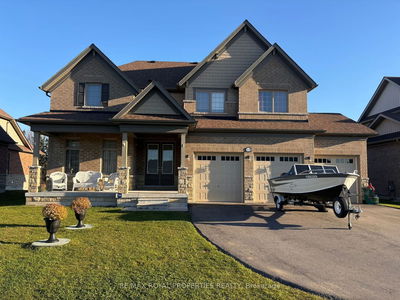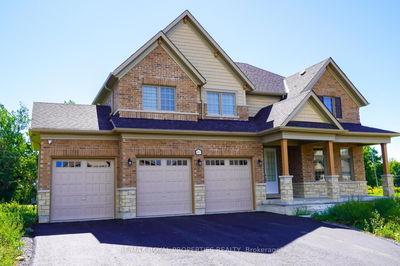This impressive executive-style 4-bedroom home stands out with its all-brick exterior, detached layout, and a 2-car garage situated on a premium lot. It offers double doors, a spacious backyard, and a well-maintained front yard.Inside, the main floor features 9-foot ceilings, hardwood flooring, and tile accents, leading to an expansive living room adorned with high ceilings and a cozy gas fireplace. The modern kitchen is equipped with quartz countertops and tiled floors, complemented by a convenient butler pantry that connects to the large formal dining room. Additionally, the main floor includes a 2-piece bathroom and an office space. Upstairs, the primary bedroom is generously sized and includes a luxurious 4-piece ensuite with a soaker tub and a walk-in shower. All windows are adorned with California shutters, and stainless steel appliances are part of the package.
부동산 특징
- 등록 날짜: Wednesday, July 31, 2024
- 도시: Quinte West
- 중요 교차로: County Rd 64 and Loyalist Pkwy
- 전체 주소: 13 Monarch Road, Quinte West, K0K 1L0, Ontario, Canada
- 주방: Ceramic Floor
- 리스팅 중개사: Royal Lepage Ignite Realty - Disclaimer: The information contained in this listing has not been verified by Royal Lepage Ignite Realty and should be verified by the buyer.

