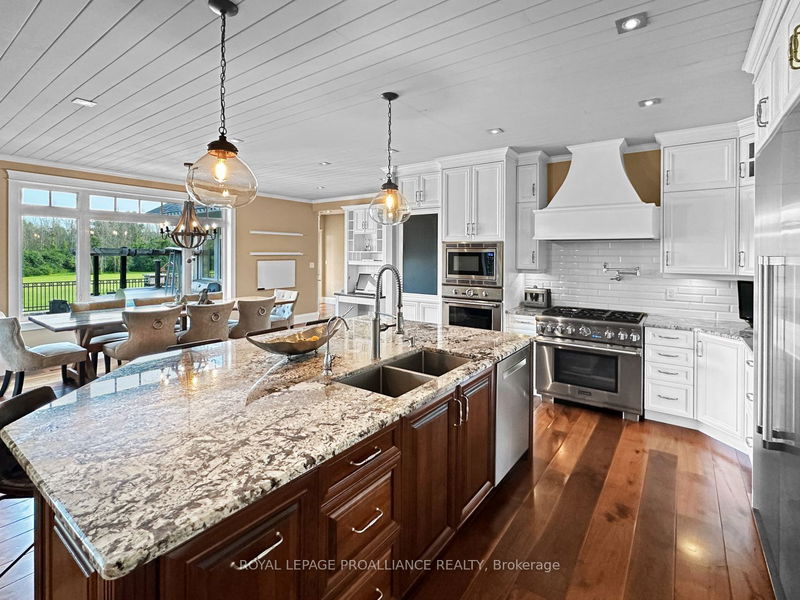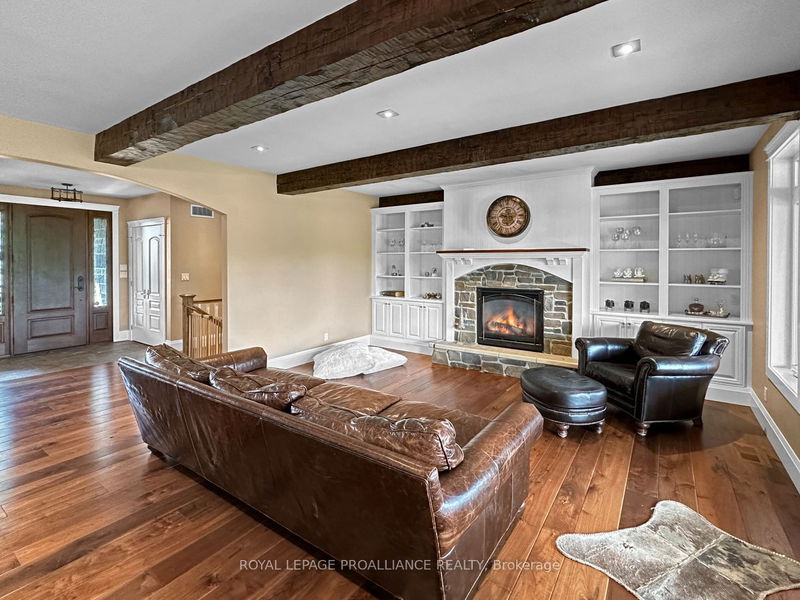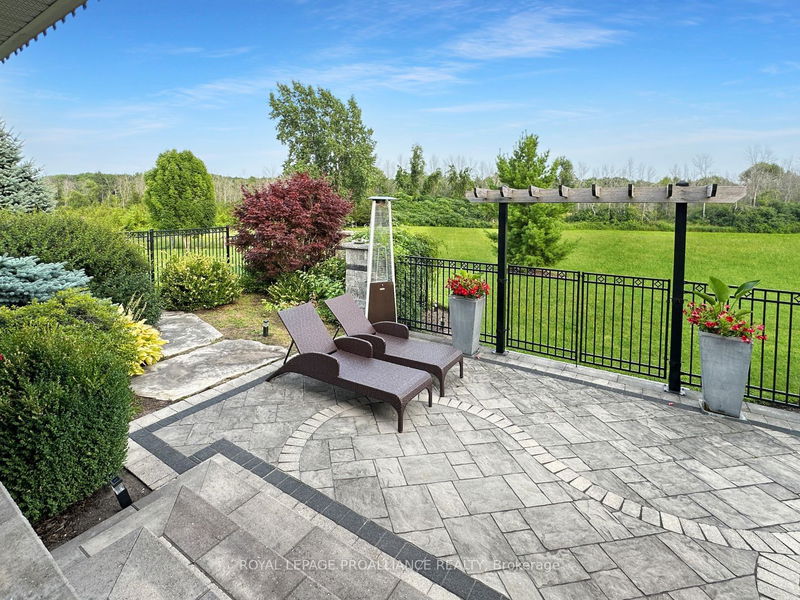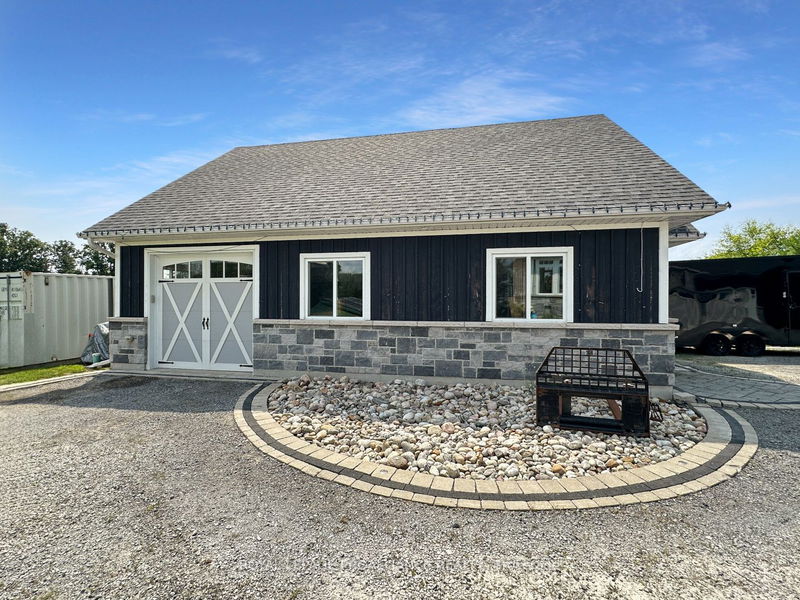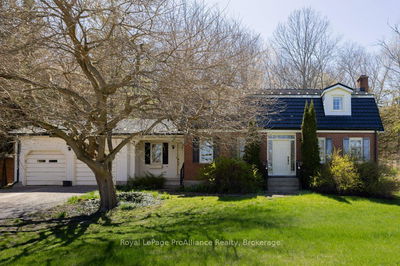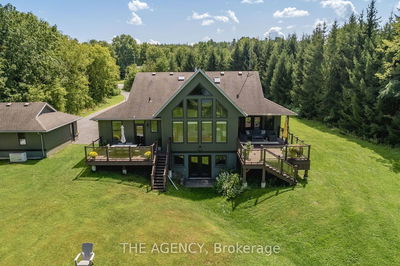Discover the epitome of luxury and tranquility with this exceptional 5-bedroom, 5-bathroom bungalow, situated at the end of a serene cul-de-sac on a nearly 2.5 acre lot. The bright and spacious main level features beautiful hardwood flooring throughout and includes a gourmet kitchen with built-in stainless steel appliances and a large center island. The cozy living room, complete with a fireplace, offers walkout access to a magnificent stone patio with an outdoor kitchen area. The primary bedroom is a private retreat with its own patio access, while two additional bedrooms on this level each come with walk-in closets and en-suites. An elegant office space with floor to ceiling cherry wood adds to the home's charm. The versatile lower level includes two more bedrooms, a 3 piece bathroom, an exercise room, a large family room, and ample storage. With an attached 3 car garage, a detached 3 car garage with a loft, and a large circular driveway, this home combines luxury with practicality.
부동산 특징
- 등록 날짜: Thursday, August 01, 2024
- 가상 투어: View Virtual Tour for 45 Woodland Trail
- 도시: Prince Edward County
- 이웃/동네: Ameliasburgh
- 중요 교차로: CTY RD 23 TO WOODLAND TRAIL
- 전체 주소: 45 Woodland Trail, Prince Edward County, K8N 4Z1, Ontario, Canada
- 주방: B/I Appliances, Pantry, Pot Lights
- 거실: Fireplace, W/O To Patio, B/I Shelves
- 가족실: Pot Lights
- 리스팅 중개사: Royal Lepage Proalliance Realty - Disclaimer: The information contained in this listing has not been verified by Royal Lepage Proalliance Realty and should be verified by the buyer.









