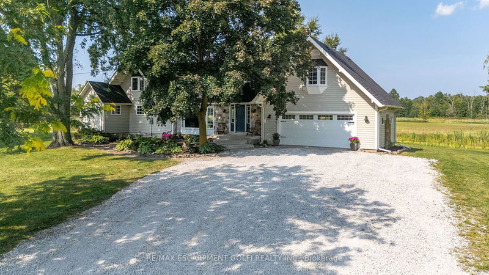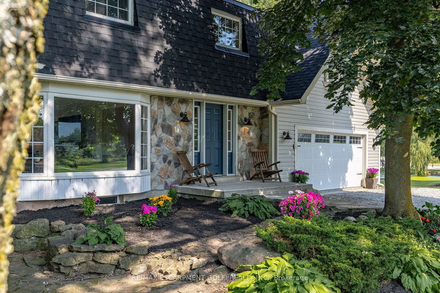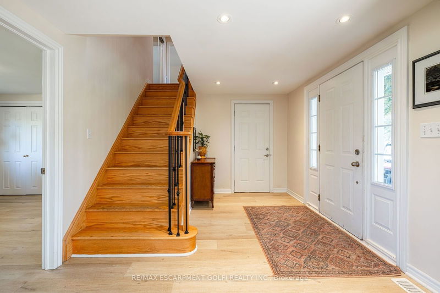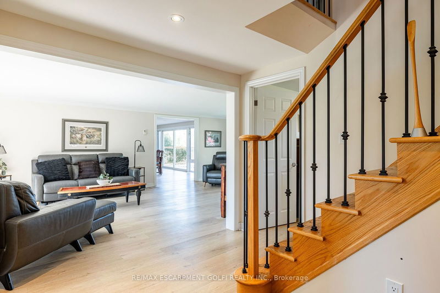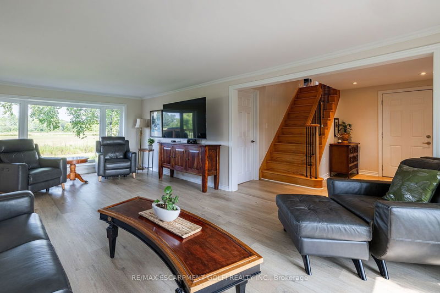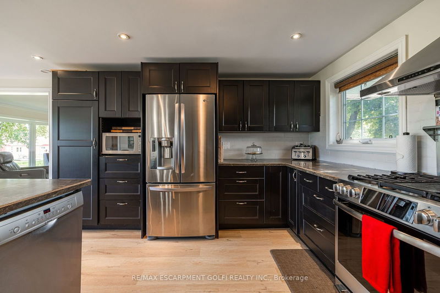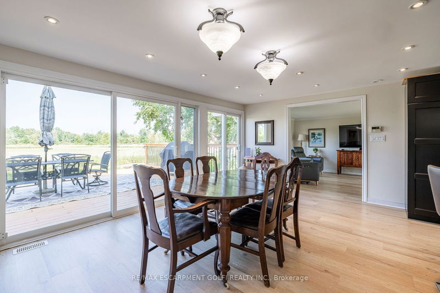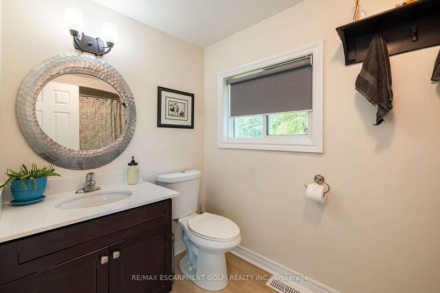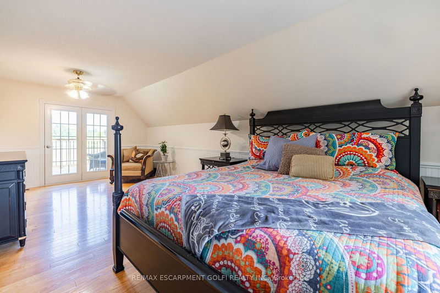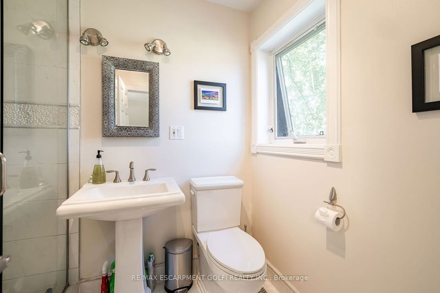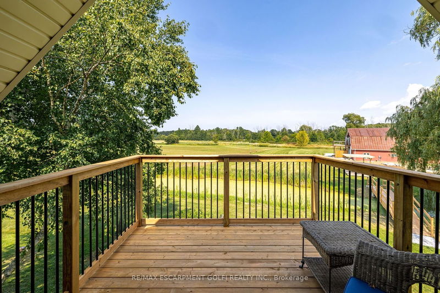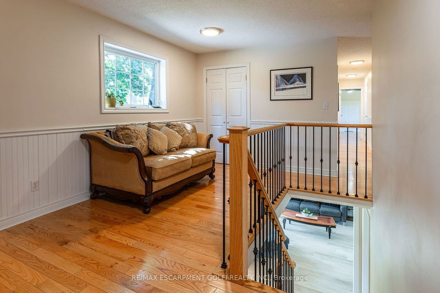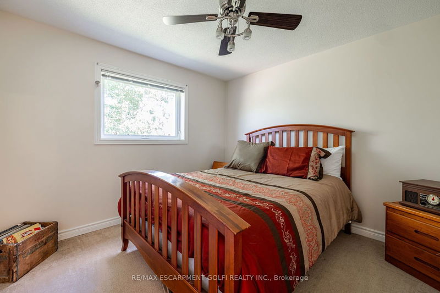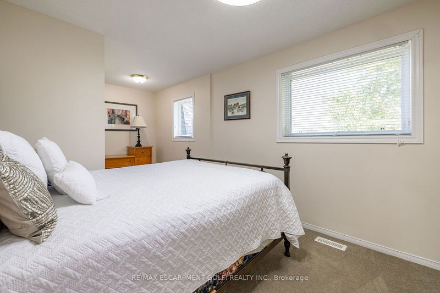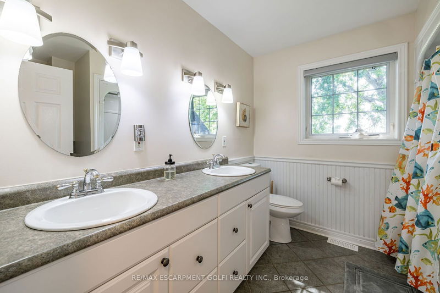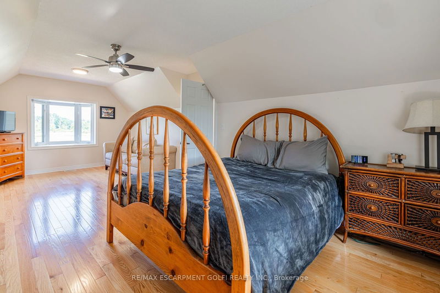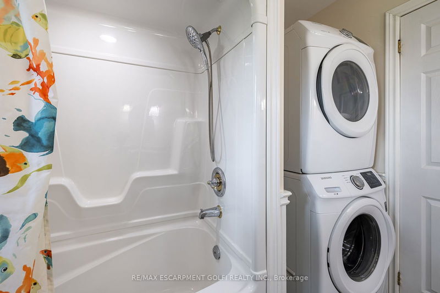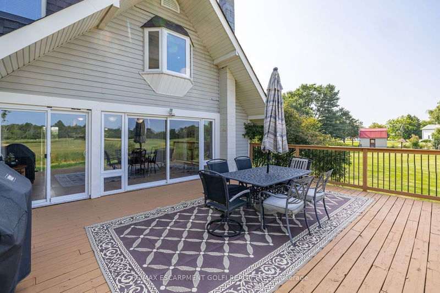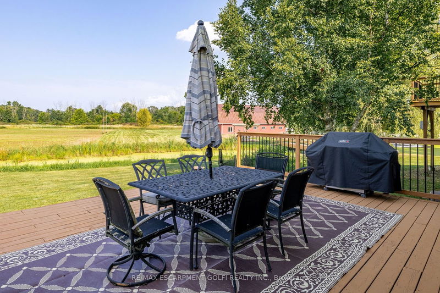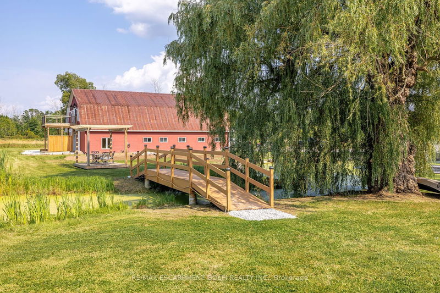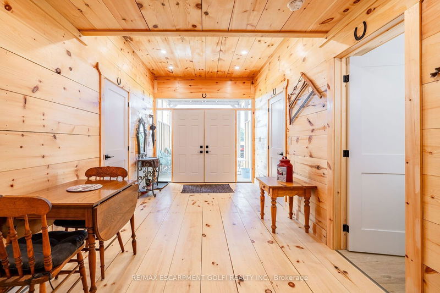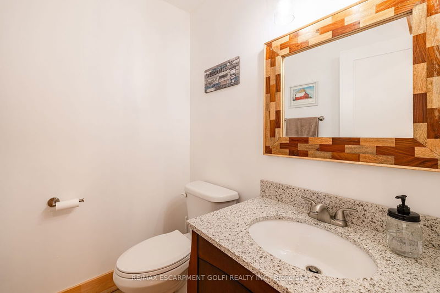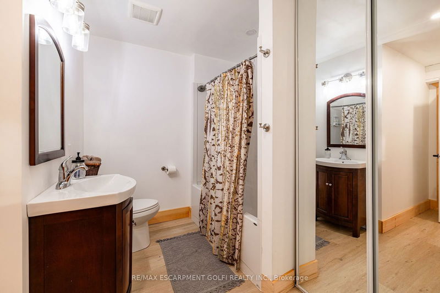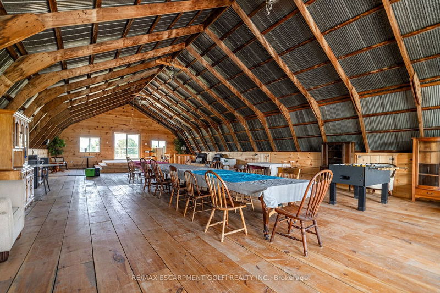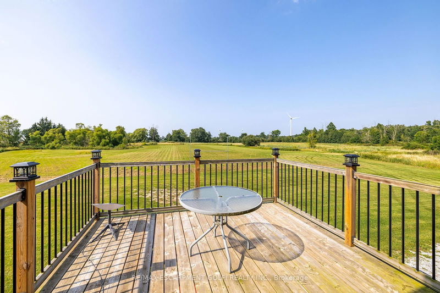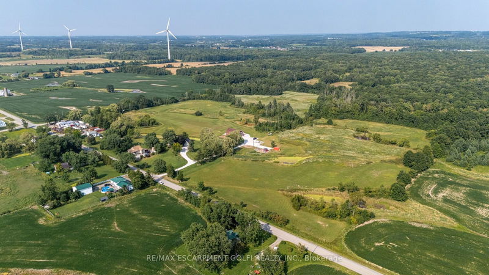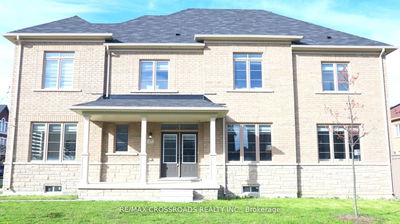Discover a picturesque 47-acre farm near Fenwick, featuring 15 acres of bushland, two road frontages, and a chicken coop. The 2-storey home is perfect for a growing family, or multigenerational, and has 5 beds, 3 baths, and a newly renovated in-law suite in the 61x37 ft barn with upgraded power (separate 200 amp - 2023), a bedroom, kitchen, two bathrooms, and a loft perfect for everything from entertainment to workshop or storage. Inside the home, enjoy a spacious living room with crown moulding and bay windows, a dining area with large patio doors leading to a 24'x19.5' deck, and a stylish and functional kitchen with a breakfast bar, double sink with reverse osmosis water, and ceramic tile backsplash. The main floor includes a 4-piece bathroom and a versatile bedroom with double closets. The primary bedroom offers oak hardwood flooring, a double closet, a 3-piece ensuite, and a private 10x10 deck. Three additional bedrooms have ceiling fans and double closets, while the fifth bedroom is large with oak flooring and bay windows, suitable as a family room. The 5-piece main bathroom has a Mirolin tub/shower, dual flush toilet, double sinks, and a stacking washer/dryer. Other features include a new roof (2023) and dual garage access to the basement.
부동산 특징
- 등록 날짜: Thursday, August 01, 2024
- 가상 투어: View Virtual Tour for 1235 Boyle Road
- 도시: West Lincoln
- 중요 교차로: Canborough Rd
- 전체 주소: 1235 Boyle Road, West Lincoln, L0S 1C0, Ontario, Canada
- 거실: Main
- 주방: Main
- 리스팅 중개사: Re/Max Escarpment Golfi Realty Inc. - Disclaimer: The information contained in this listing has not been verified by Re/Max Escarpment Golfi Realty Inc. and should be verified by the buyer.

