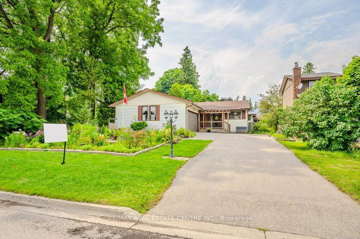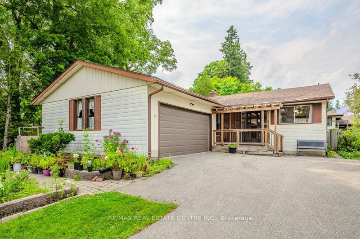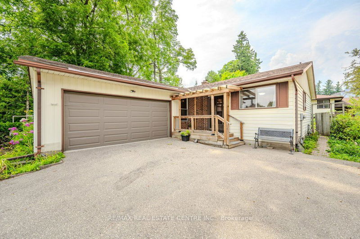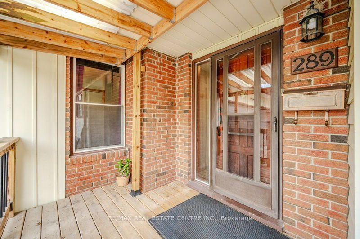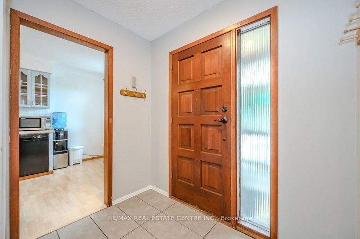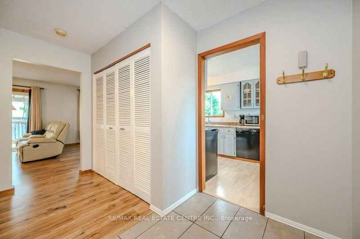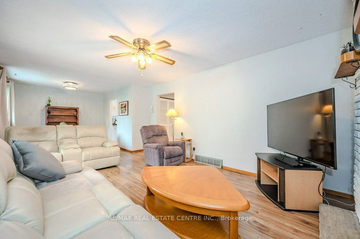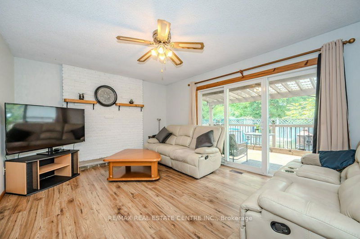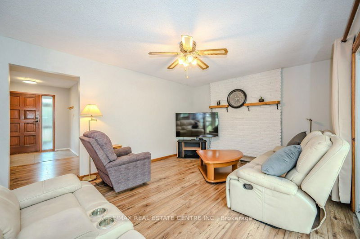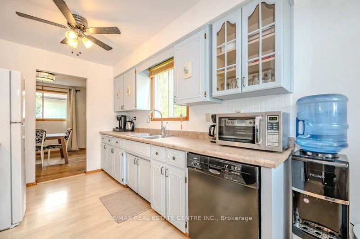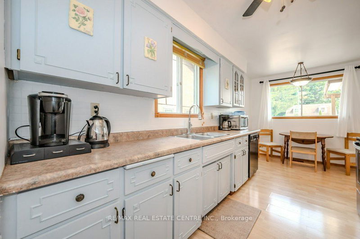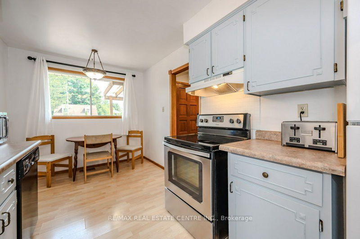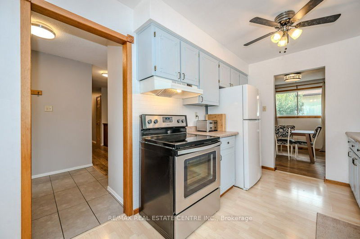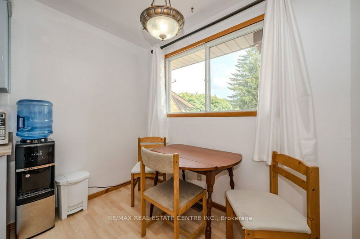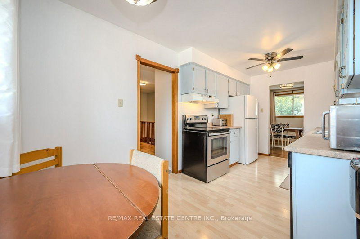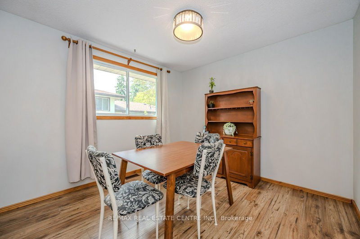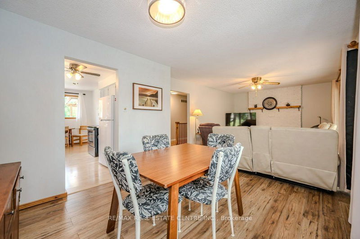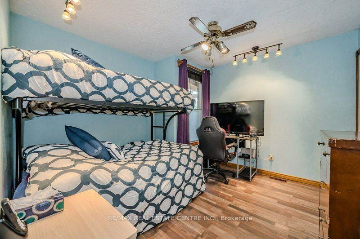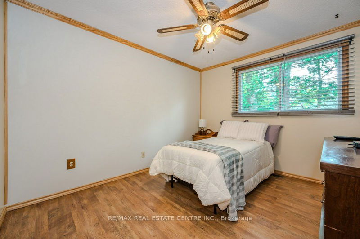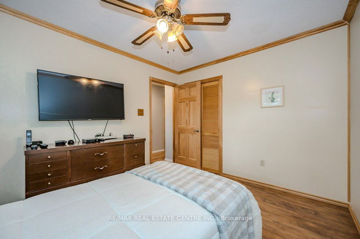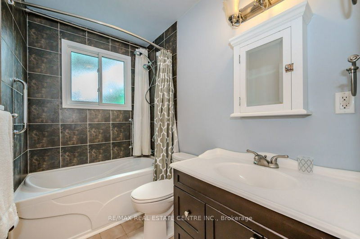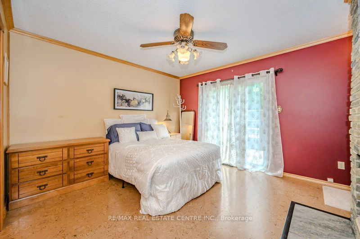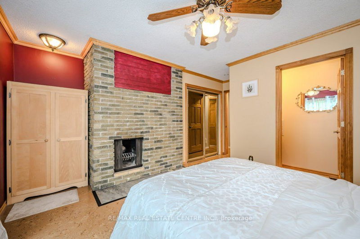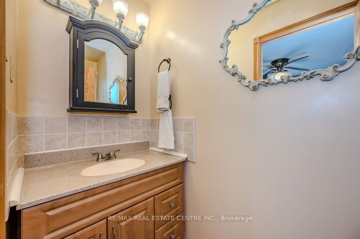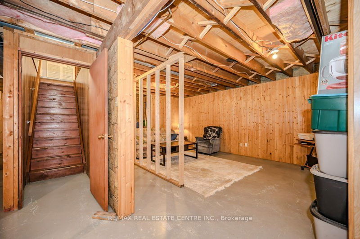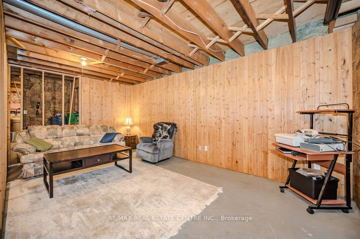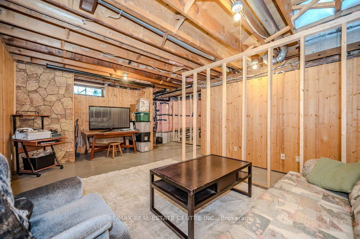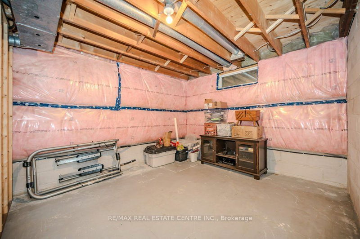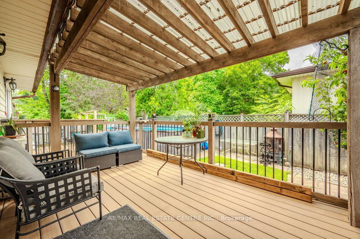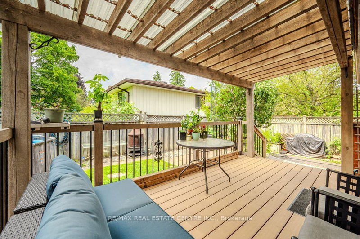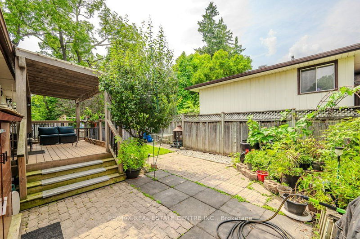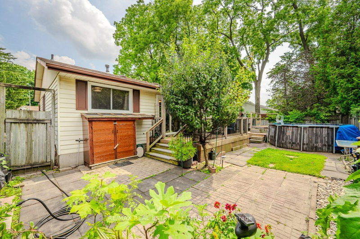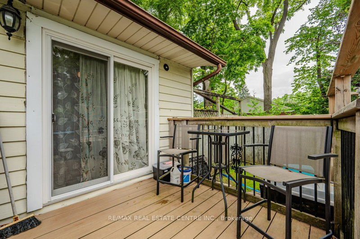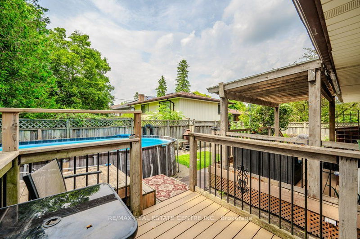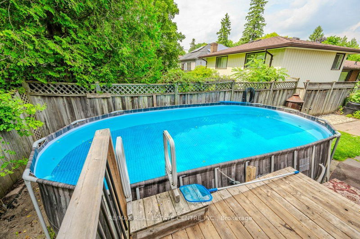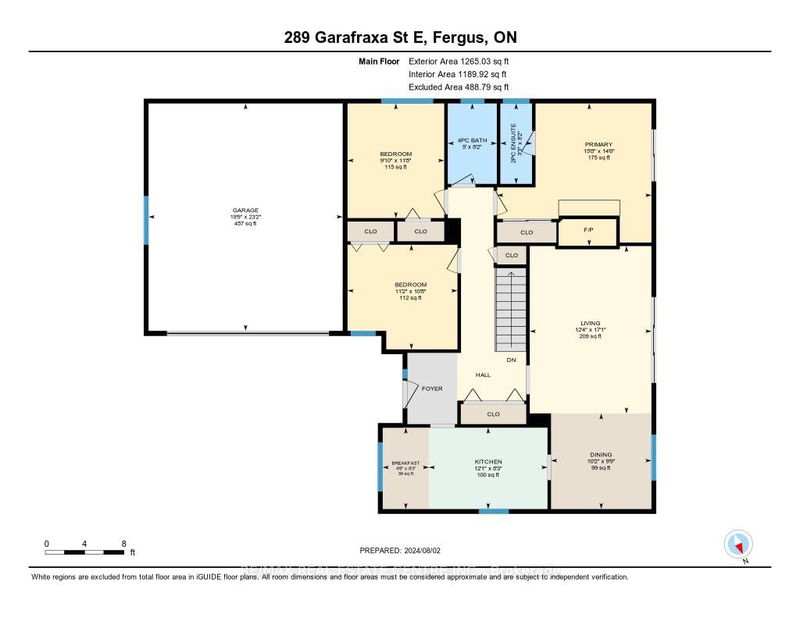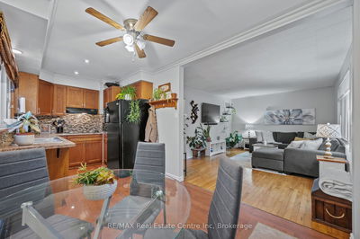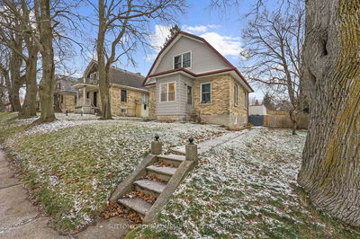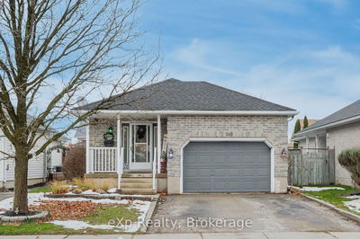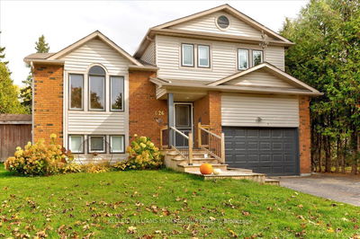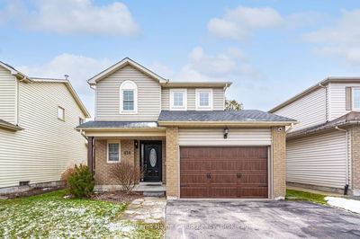3 bedroom 2 bath bungalow in Central Fergus with two car garage! From the four car driveway, past the extensive gardens and the full two car garage, up onto the covered front porch enter the lovely foyer of this inviting family home. This well laid out bungalow floor plan offers a bright eat in kitchen with light cabinetry and newer appliances, open concept living room and dining room overlooking the backyard and separate bedroom area. The living room has massive sliding doors to the covered back deck overlooking the rear yard. Currently set up with a small deck beside an above ground pool, and patio, this area could easily be opened up to reveal a larger, wide, fenced back yard. Down the hall from the living room and kitchen area, there are three bring, generous bedrooms, including a primary with 2 pce ensuite, walkout to a private deck, and wood burning fireplace. This floor also boasts a nice light airy 4 pce bath. Downstairs, you'll see lots of potential in this deceptively large basement, partially finished into bedrooms, a den and laundry/storage space. The roof was shingled in 2016, and the home was re-insulated in 2023.
부동산 특징
- 등록 날짜: Friday, August 02, 2024
- 도시: Centre Wellington
- 이웃/동네: Fergus
- Major Intersection: Victoria Terrace
- 전체 주소: 289 Garafraxa Street E, Centre Wellington, N1M 1E2, Ontario, Canada
- 리스팅 중개사: Re/Max Real Estate Centre Inc. - Disclaimer: The information contained in this listing has not been verified by Re/Max Real Estate Centre Inc. and should be verified by the buyer.

