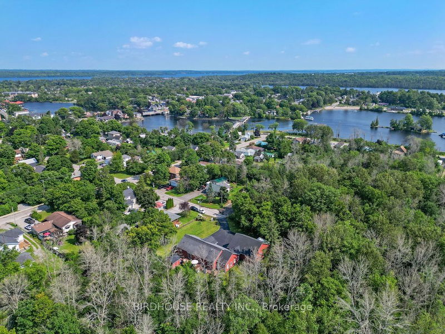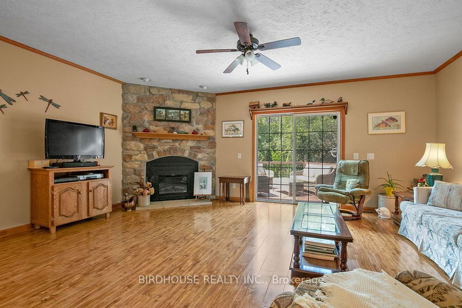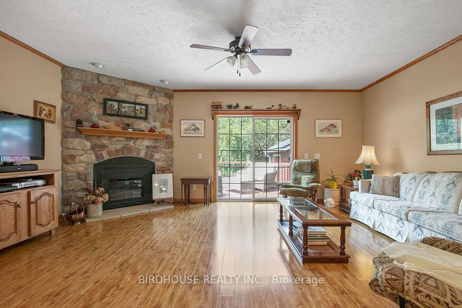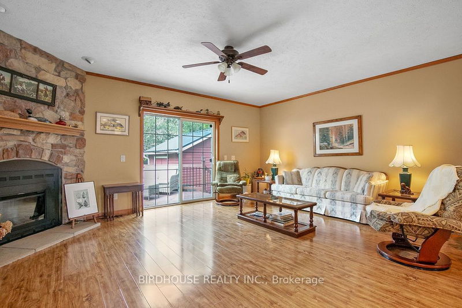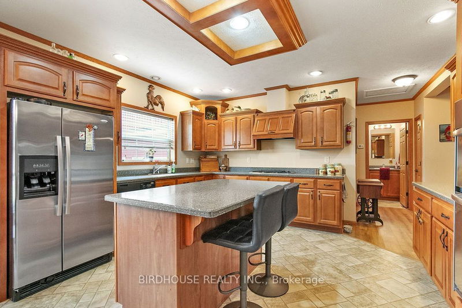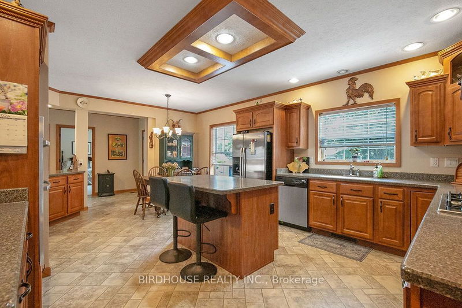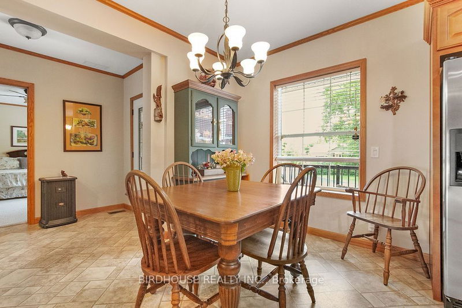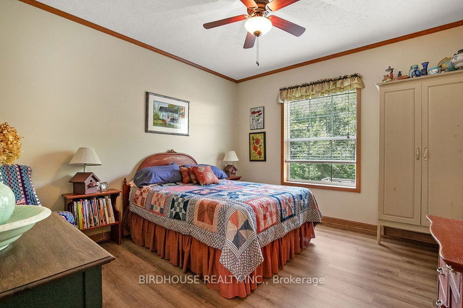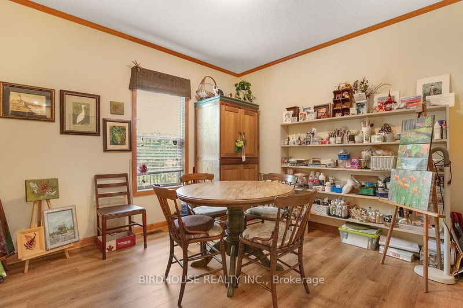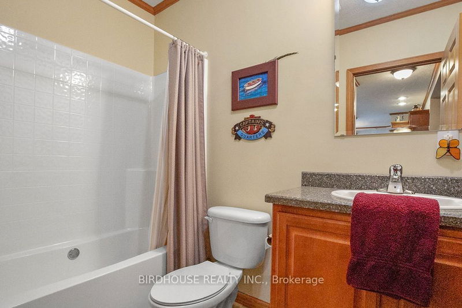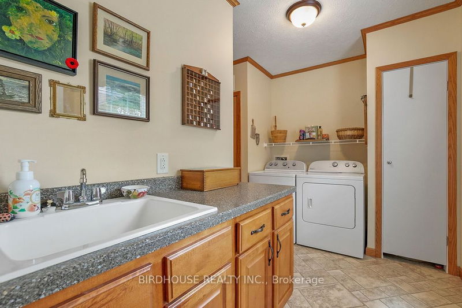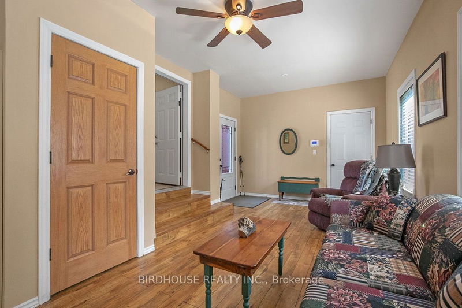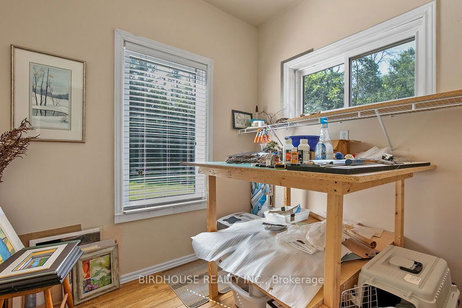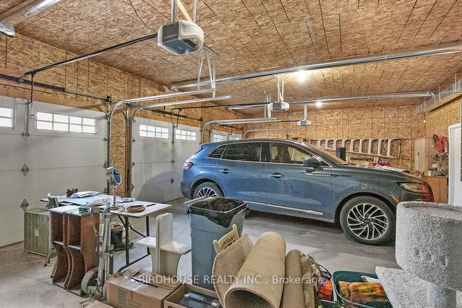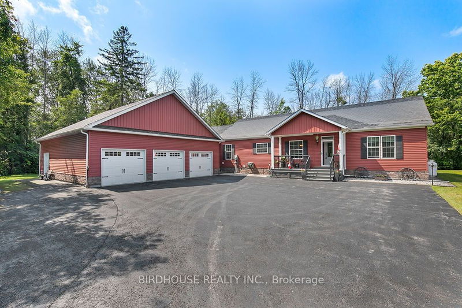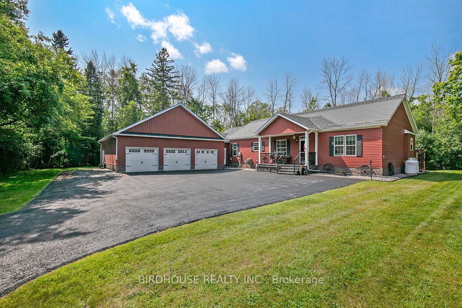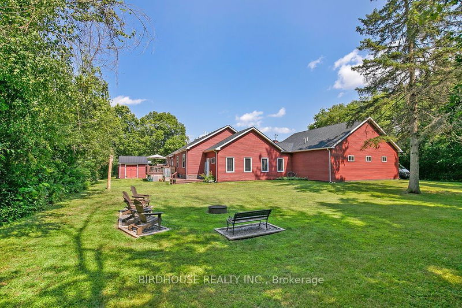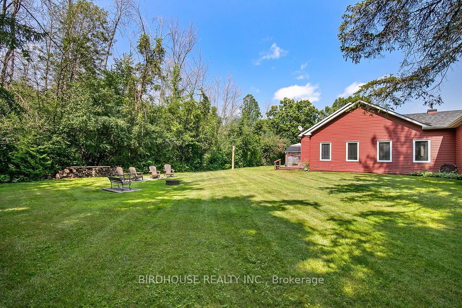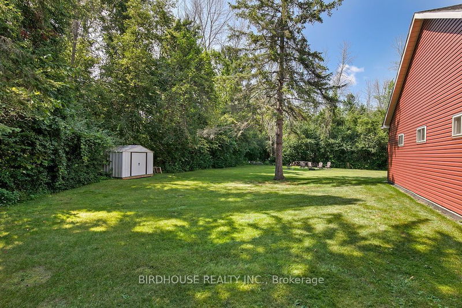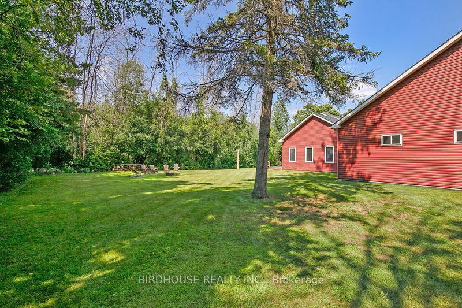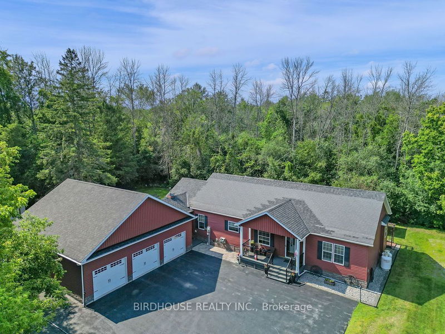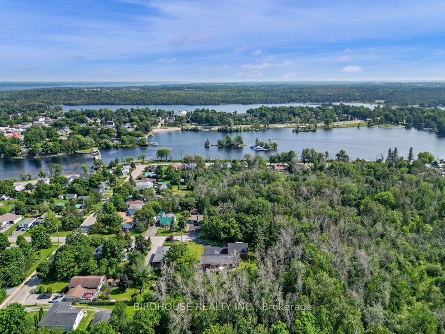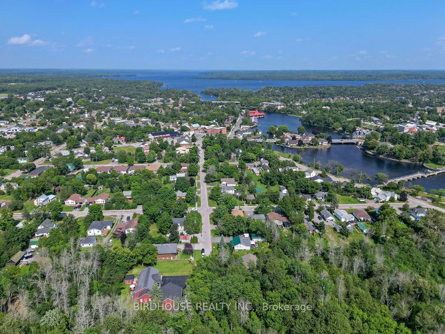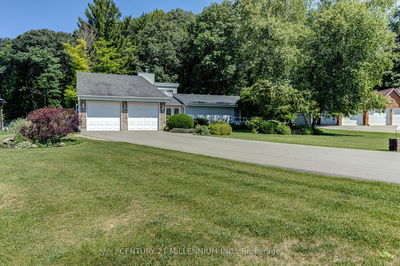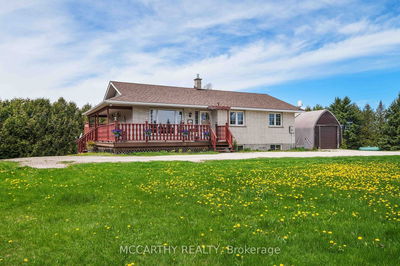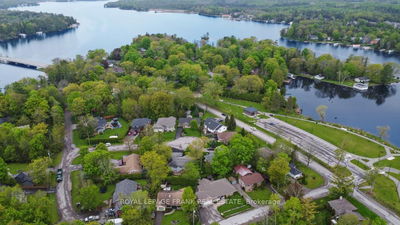Welcome to your dream home! This inviting 3-bedroom, 2-bathroom bungalow, set on just under acre, offers the perfect blend of comfort, charm and privacy. Spanning over 1,800 square feet, the spacious interior features an open layout that enhances natural light and flow throughout the home. The well-appointed kitchen boasts ample cabinet space and centre island making it a delightful space for cooking and entertaining. Gather around the fireplace in the cozy living room with adjoining dining area. Each of the three bedrooms is thoughtfully designed to ensure comfort, with the master suite featuring its own 4 piece en-suite bath and walk-in closet. One of the standout features of this property is the expansive triple-car heated garage, complete with an attached workshop- ideal for hobbyists, DIY enthusiasts, or anyone in need of extra storage space. The garage is attached with a walk in directly to the house. Outside, the nearly half-acre lot provides a peaceful retreat with plenty of space for outdoor activities, gardening, or simply enjoying the surrounding nature. The private, dead-end street ensures minimal traffic and a quiet atmosphere, making it an ideal location for those seeking a serene living environment.
부동산 특징
- 등록 날짜: Friday, August 02, 2024
- 가상 투어: View Virtual Tour for 73 Queen Street
- 도시: Kawartha Lakes
- 이웃/동네: Bobcaygeon
- 중요 교차로: County Road 8 to Joseph Street turn right onto Queen Street, property is on the right at the end of the street.
- 전체 주소: 73 Queen Street, Kawartha Lakes, K0M 1A0, Ontario, Canada
- 주방: Centre Island, Eat-In Kitchen
- 거실: Fireplace
- 가족실: Main
- 리스팅 중개사: Birdhouse Realty Inc. - Disclaimer: The information contained in this listing has not been verified by Birdhouse Realty Inc. and should be verified by the buyer.



