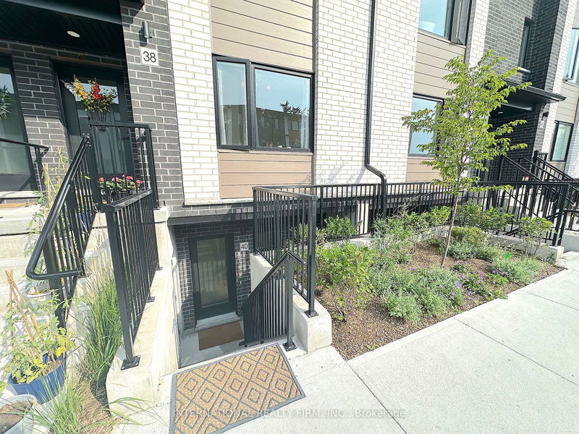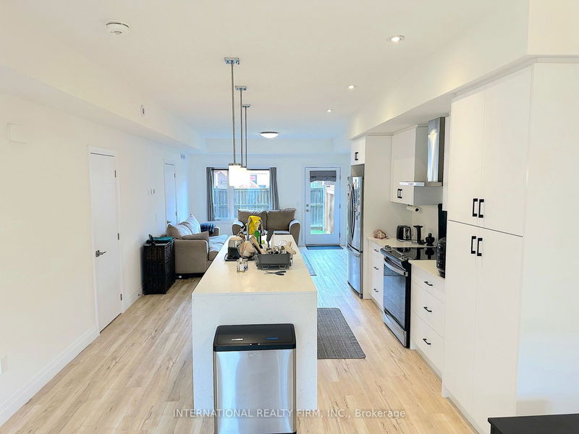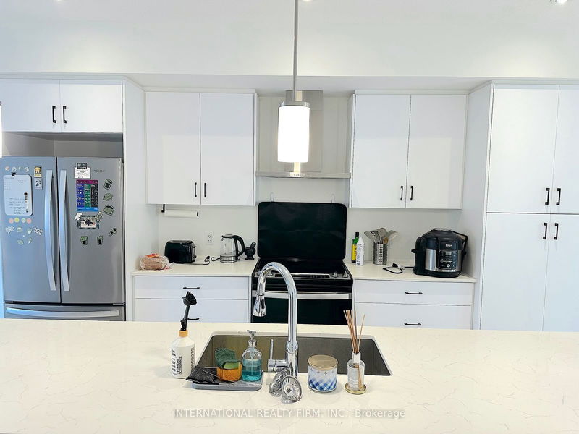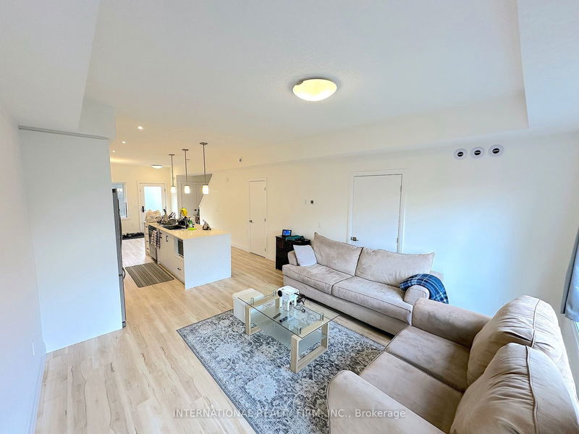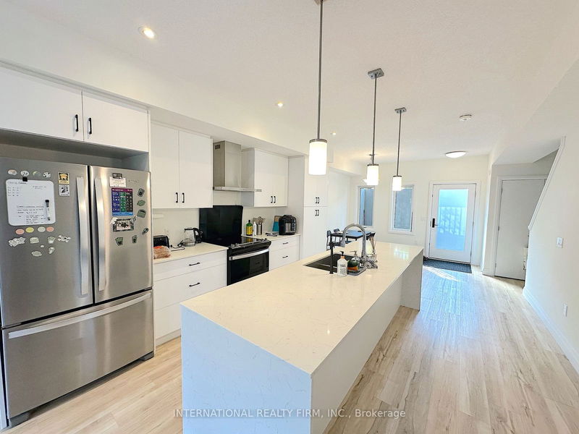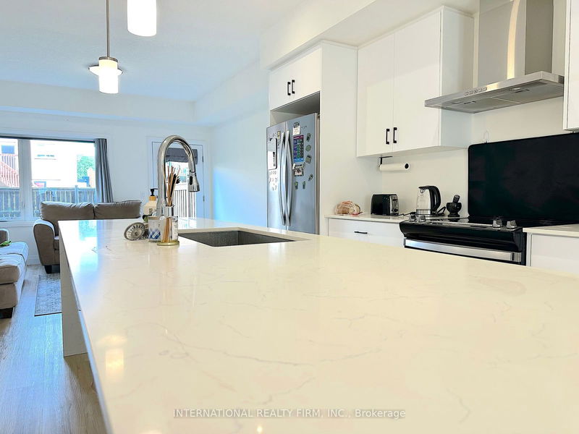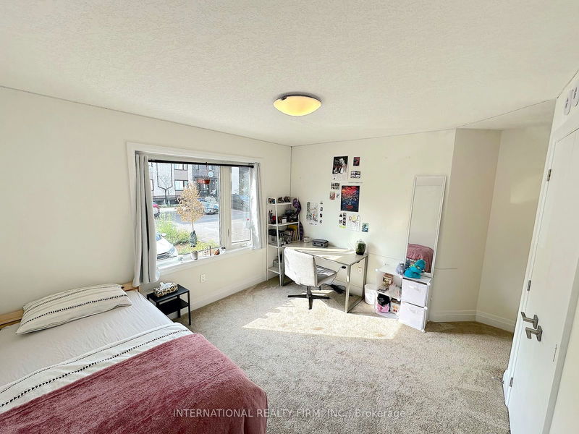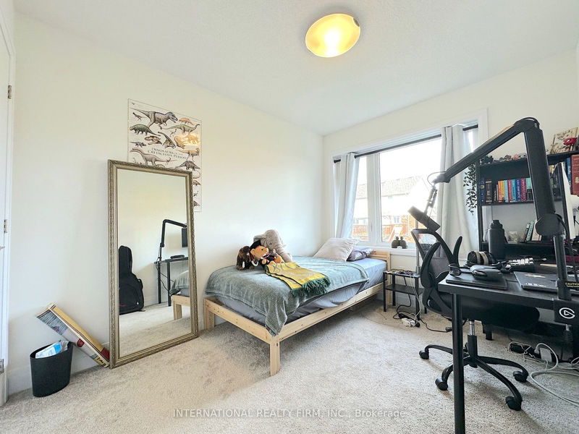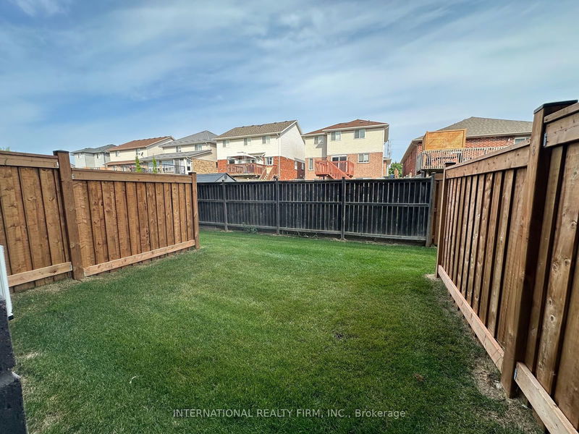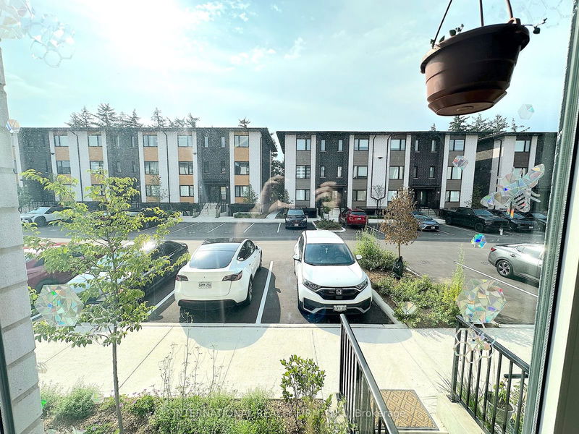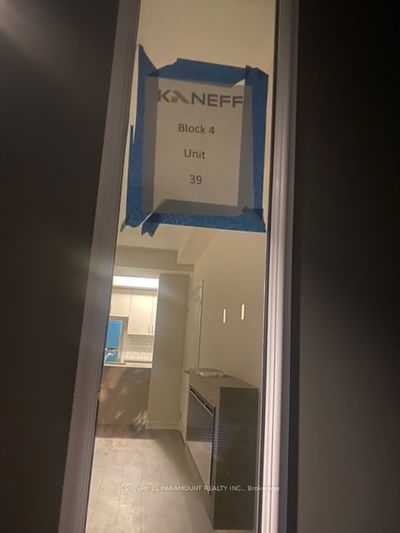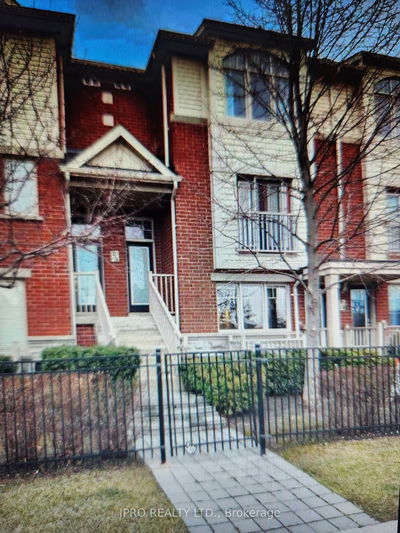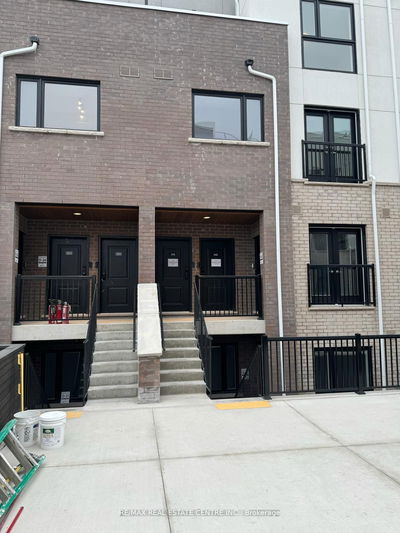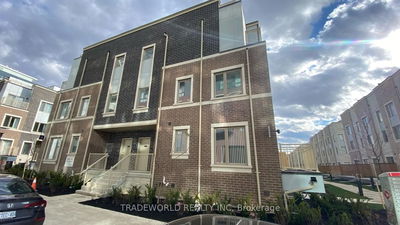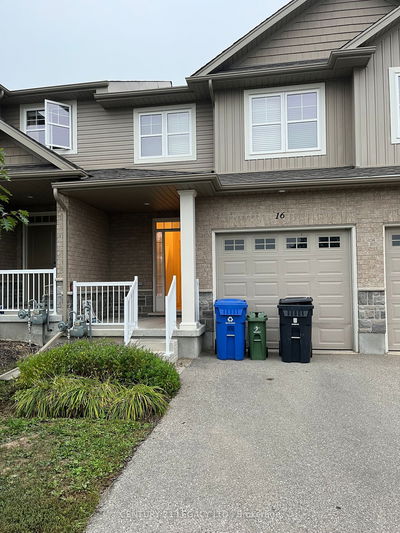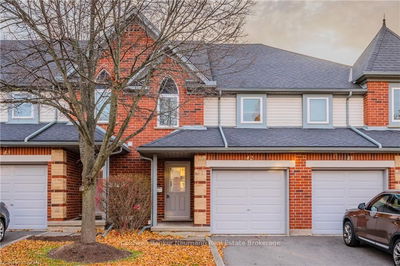A Fantastic Opportunity To Live in Guelph's South End In A Bright & Spacious Stacked Townhouse! Discover An Open Concept Floorplan Offering Over 1500 Total Square Feet Of Living Space. The Main Floor Boasts A Bright & Spacious Layout, Showcasing A Beautifully Finished Eat-in Kitchen Equipped With High-End Stainless Steel Appliances, Pendant Lighting, A Generous Kitchen Island & Ample Cupboard Space. Additionally, You'll Find A Spacious Living Room, A 2Pc Bathroom & A Convenient Walkout To Your Own Personal Backyard. On The Upper Level, There Are Three Large Bedrooms, A Main 4Pc Bathroom, & The Primary Bedroom Featuring Its Own 4Pc Ensuite For Added Privacy. The Property Also Comes With A Brand New Stacked Washer/Dryer Combo On The Second Floor & Your Own Dedicated Parking Space Right In Front Of The House. Dont Let This Opportunity Pass You By!
부동산 특징
- 등록 날짜: Thursday, August 01, 2024
- 도시: Guelph
- 이웃/동네: Clairfields
- 중요 교차로: Clairfields to Gosling Gardens
- 전체 주소: 40 Lily Lane, Guelph, N1L 0R2, Ontario, Canada
- 주방: Pot Lights, Centre Island
- 거실: Main
- 리스팅 중개사: International Realty Firm, Inc. - Disclaimer: The information contained in this listing has not been verified by International Realty Firm, Inc. and should be verified by the buyer.

