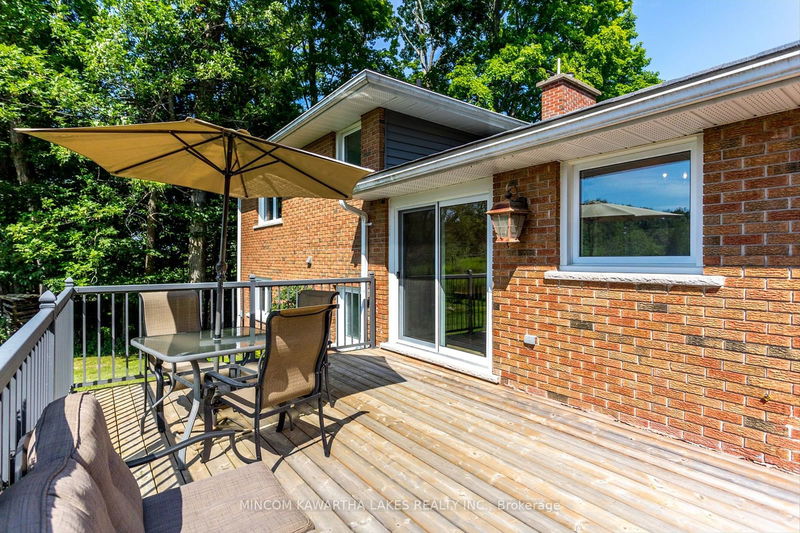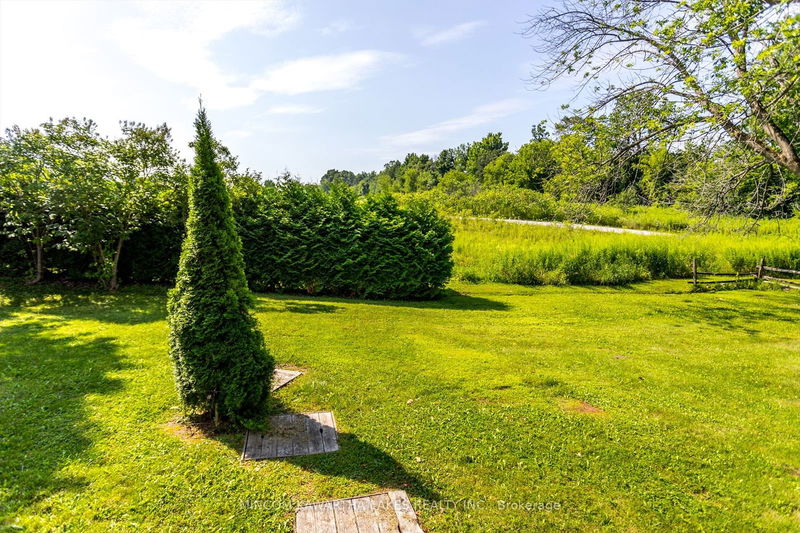Discover the perfect blend of country tranquility and city convenience in this 4-level sidesplit home. With a little over 2600 sq ft, 4 bedrooms and 2 bathrooms, this home offers ample space for family living. Enjoy the expansive yard and the convenience of an attached double car garage. The eat-in kitchen on the main floor opens to a formal dining space and a spacious living area, perfect for entertaining. The second floor features two bedrooms, including a primary bedroom, and a 3-piece bath. The lower level includes a cozy family room with a fireplace, a fourth bedroom, and a 3-piece bath. The basement offers a large rec room, utility rooms, additional storage, and a cold room, providing endless possibilities for customization. Located just outside the city, this home provides easy access to urban amenities while offering the peace and privacy of country living. Don't miss your chance to make this delightful property your own! Schedule your private viewing today!
부동산 특징
- 등록 날짜: Friday, August 02, 2024
- 가상 투어: View Virtual Tour for 2045 Sherbrooke Street W
- 도시: Cavan Monaghan
- 이웃/동네: Rural Cavan Monaghan
- 중요 교차로: West of Brealey Dr
- 전체 주소: 2045 Sherbrooke Street W, Cavan Monaghan, K9J 6X4, Ontario, Canada
- 거실: Main
- 주방: Eat-In Kitchen
- 가족실: Lower
- 리스팅 중개사: Mincom Kawartha Lakes Realty Inc. - Disclaimer: The information contained in this listing has not been verified by Mincom Kawartha Lakes Realty Inc. and should be verified by the buyer.













































