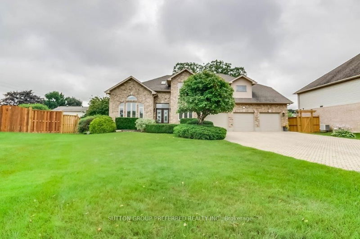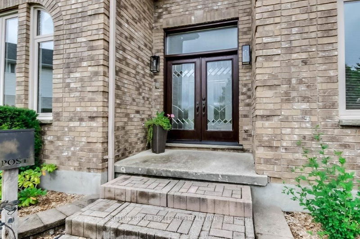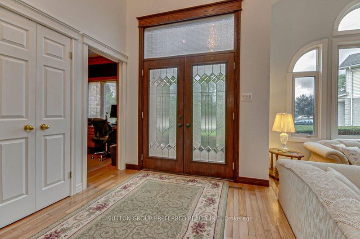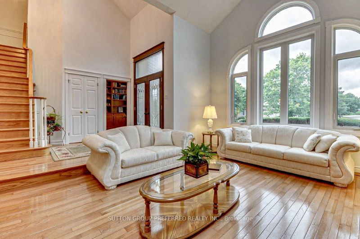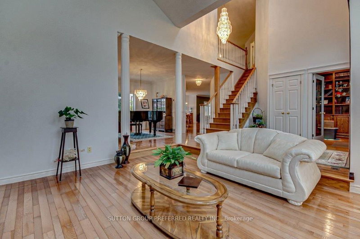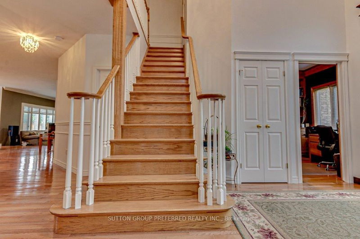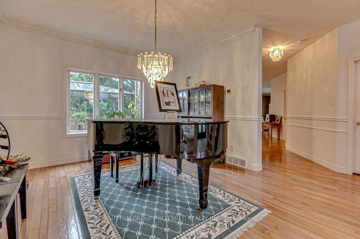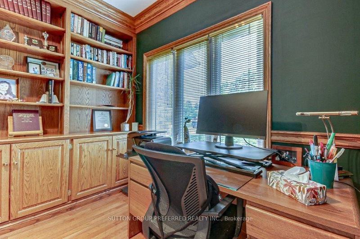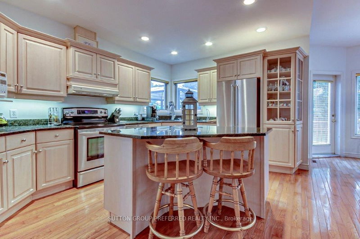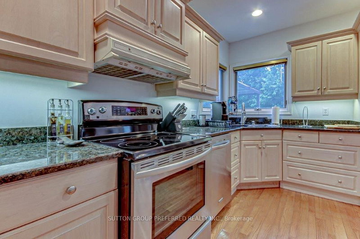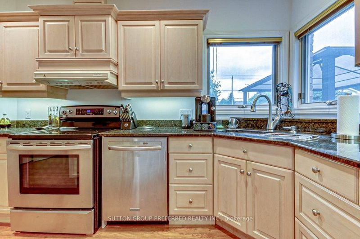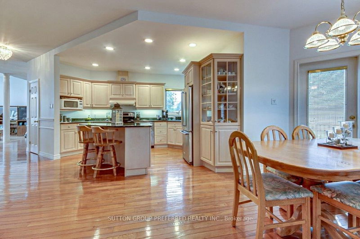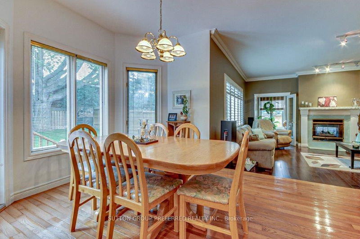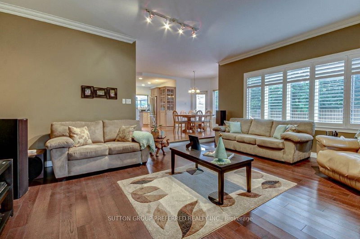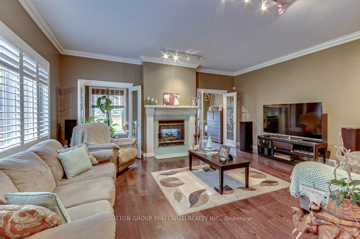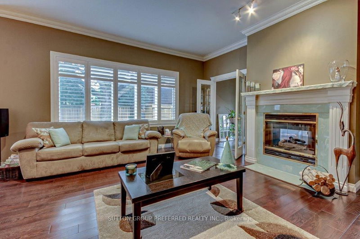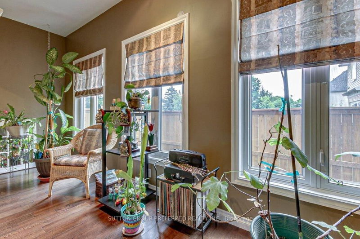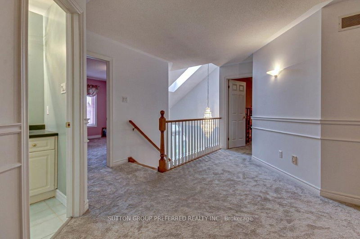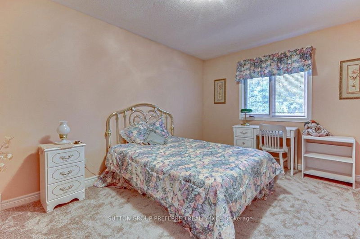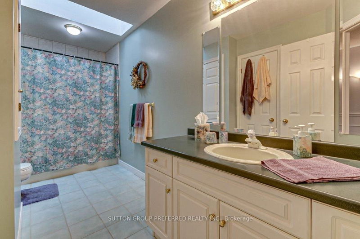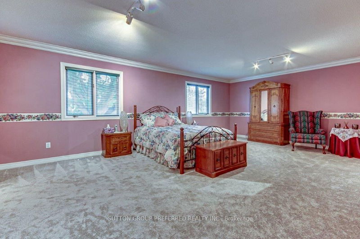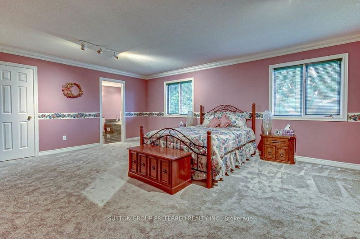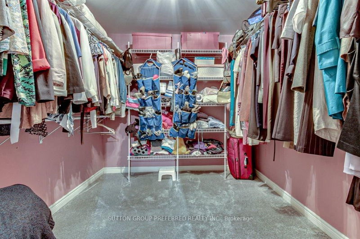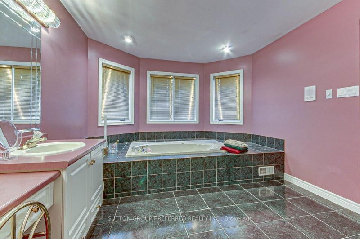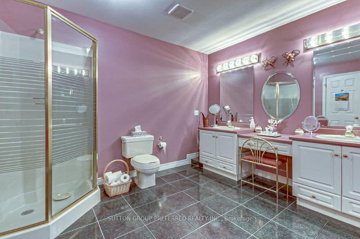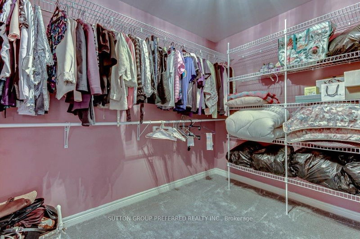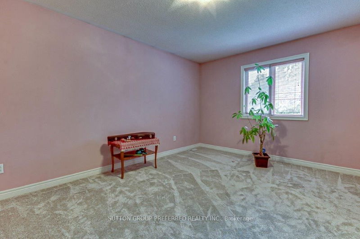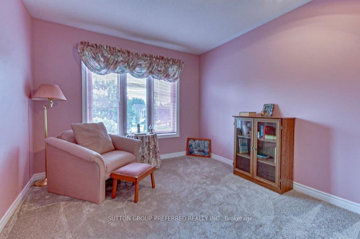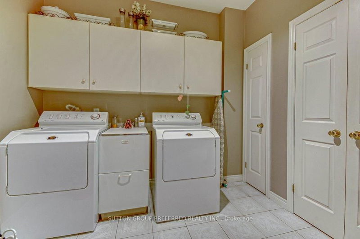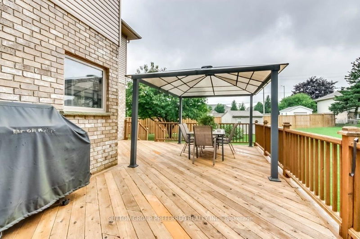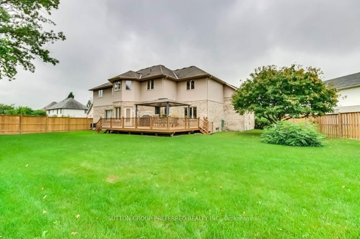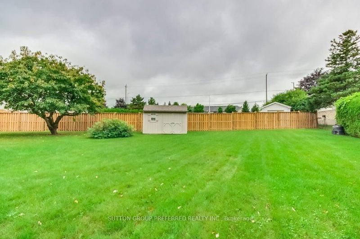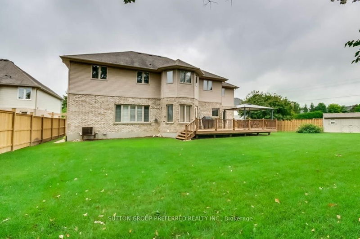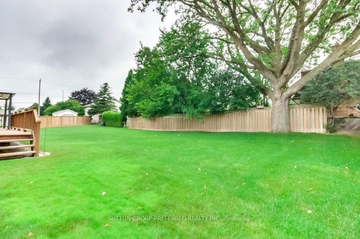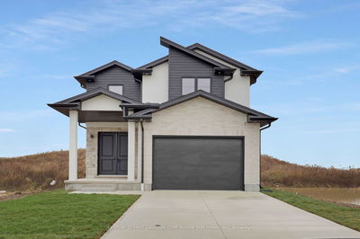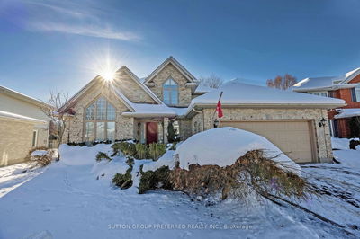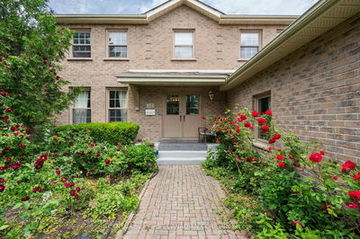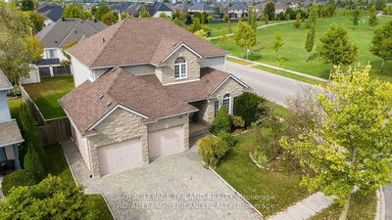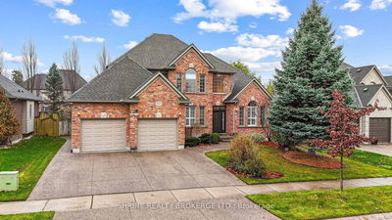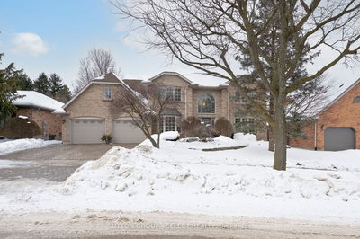Spectacular Masonville location on a quiet preferred crescent. Custom built 3,500sqft on 2 levels on a huge pie-shaped lot with privacy and fully fenced. Enjoy the triple heated garage fully insulated with interlock 9-car triple wide driveway. Grand foyer leads you to main floor office with crown moulding and French door. Open vaulted living room overlooking dining area. Enjoy the custom kitchen with granite counters and all appliances included overlooking family room / sunroom with 2-way gas fireplace. Terrace door to huge deck and gazebo, future dream pool setup. Main floor laundry. 2nd level oasis of space in the master bedroom with walk-in closet and 5-piece ensuite. 3 other bedrooms are spacious with 2 having walk-in closets. New carpets upstairs, 4-piece bath, laundry chute, 200-amp service, some updated ... windows, shingles 2008, furnace 2014.
부동산 특징
- 등록 날짜: Monday, August 05, 2024
- 도시: London
- 이웃/동네: North A
- 중요 교차로: Ambleside to Whitehaven, head North to 760
- 주방: Hardwood Floor, Pantry
- 거실: Cathedral Ceiling, Hardwood Floor, Skylight
- 가족실: Fireplace
- 리스팅 중개사: Sutton Group Preferred Realty Inc. - Disclaimer: The information contained in this listing has not been verified by Sutton Group Preferred Realty Inc. and should be verified by the buyer.

