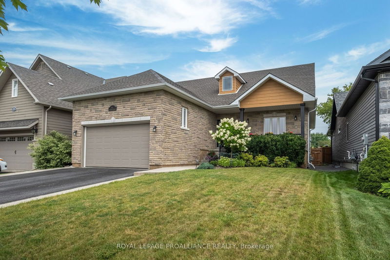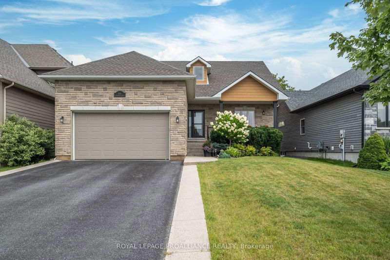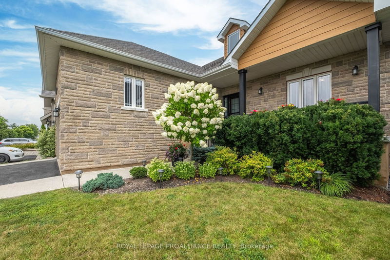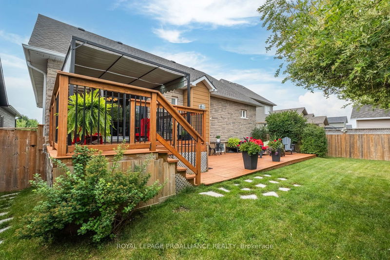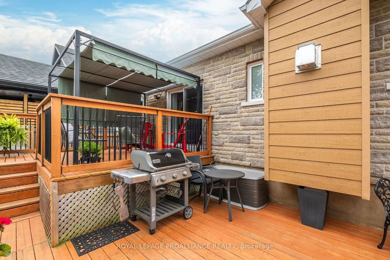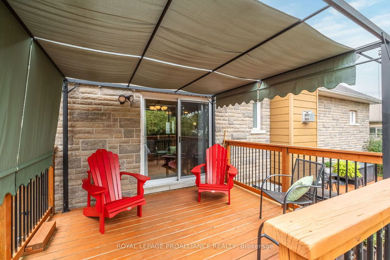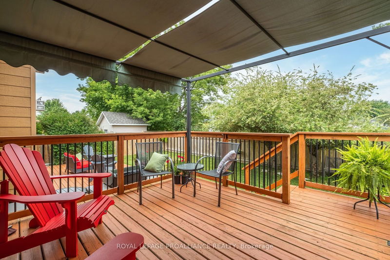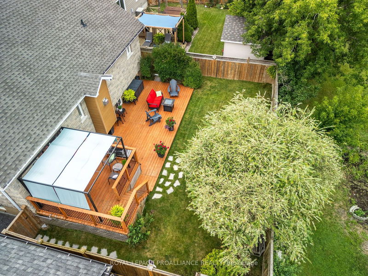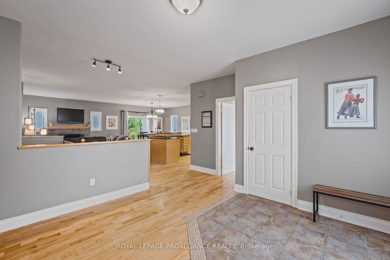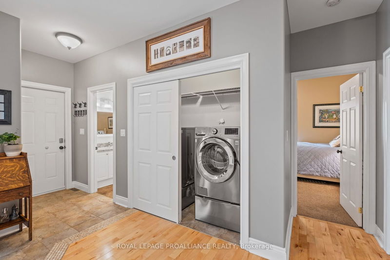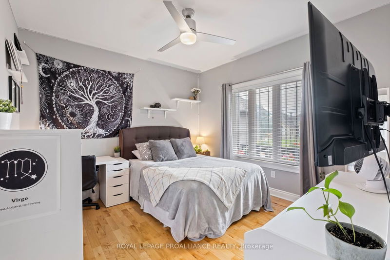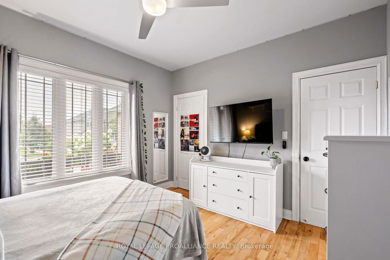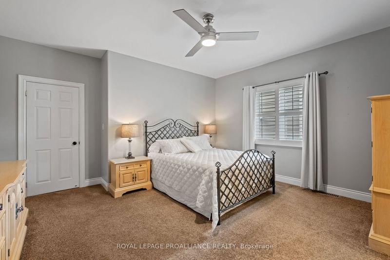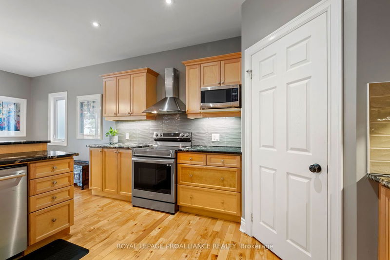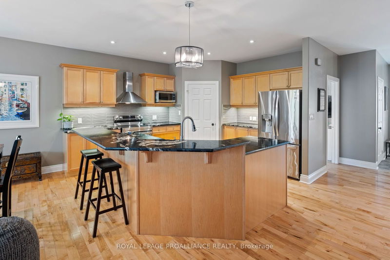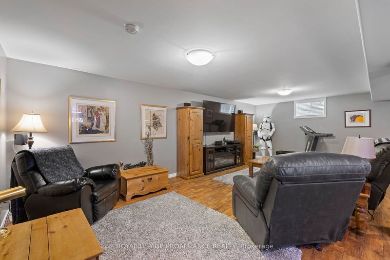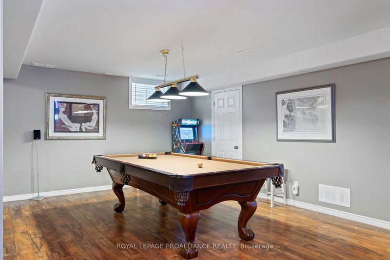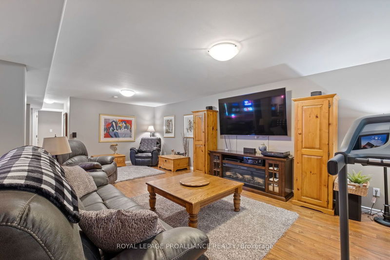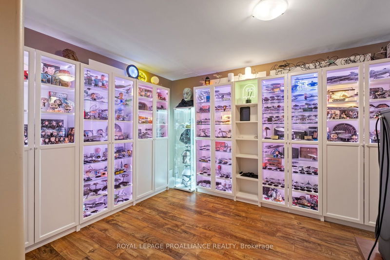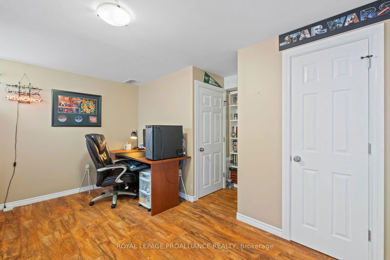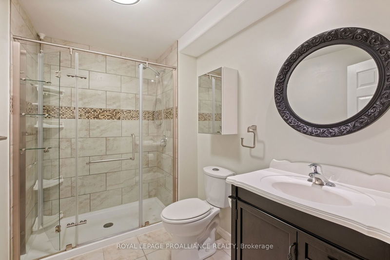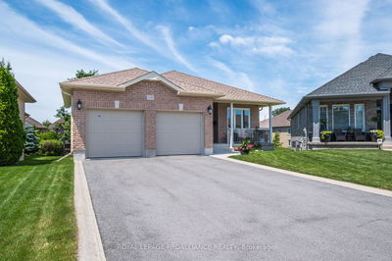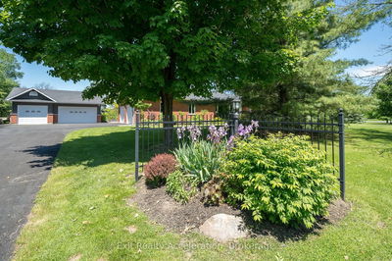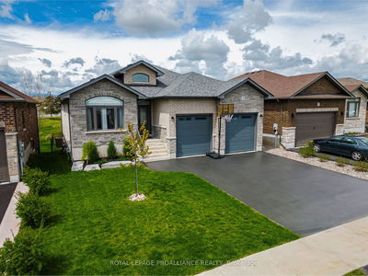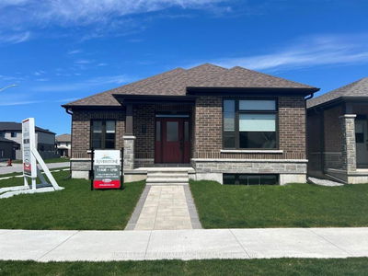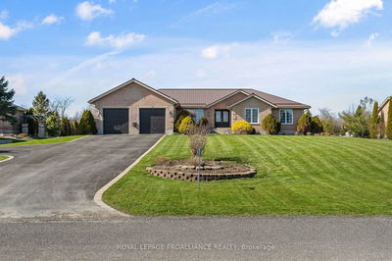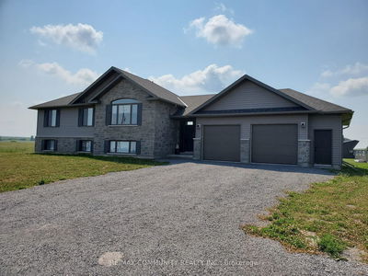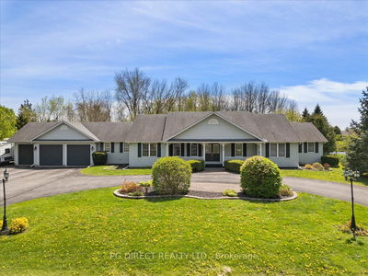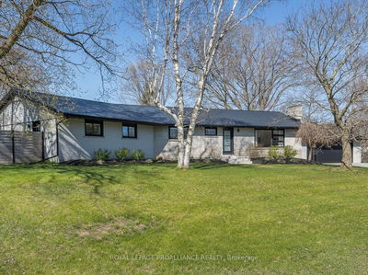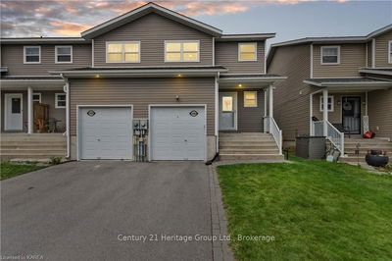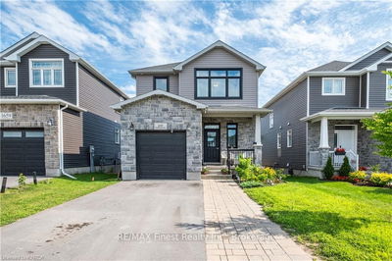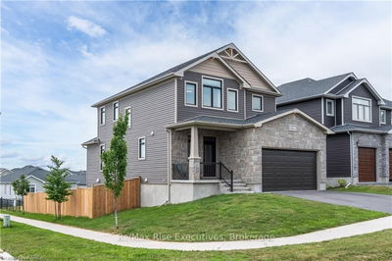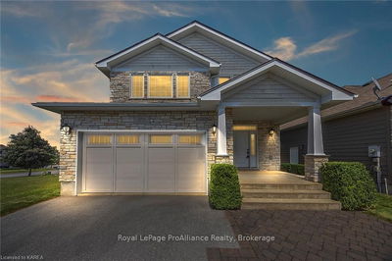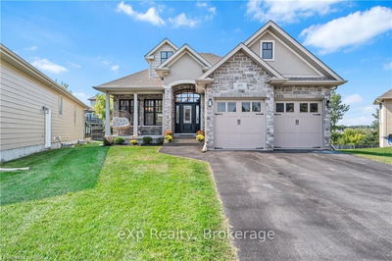Welcome home to this well-kept stone exterior bungalow nestled in the quaint neighborhood of Westbrook. Featuring tasteful finishes such as hardwood floors & ceramic in all wet areas throughout, the main level is comprised of a foyer upon entry, a generously sized bedroom to your right, inside entry to the double car garage to your left, followed by the main 4pc bath offering cheater access to a 2nd main floor bedroom. The large primary bedroom is host to a walk-in closet & gorgeous 4pc ensuite bath with a stand-alone jacuzzi tub. The open concept kitchen boasts stunning granite counters, a lovely backsplash & comes fully equipped with stainless steel appliances (including a gas bib for the stove), a pantry, & breakfast bar. Completing this level is the living room with a cozy exposed stone gas fireplace & a dining area with exterior access to the two-tier rear deck with gas bbq hookup for outdoor relaxation & fun in your fully fenced private yard. Moving down to the fully finished basement you'll find the enormous recreation room presenting versatile use for both entertaining or accommodating a home office, catering to whatever lifestyle needs you have. 2 more bonus bedrooms, each with walk-in closets, along with another 3pc bath complete this bountiful package. With recent upgrades such as a new roof in 2022, a new a/c in 2019, & other convenient amenities like main floor laundry & HRV, this attractive home mere steps to a playground & just a short drive to all your desired shopping, dining & entertainment options awaits its proud new owners.
부동산 특징
- 등록 날짜: Tuesday, August 06, 2024
- 가상 투어: View Virtual Tour for 814 Kananaskis Drive
- 도시: Kingston
- 중요 교차로: Roshan Dr. & Kananaskis
- 전체 주소: 814 Kananaskis Drive, Kingston, K7P 0A8, Ontario, Canada
- 주방: Main
- 거실: Main
- 리스팅 중개사: Royal Lepage Proalliance Realty - Disclaimer: The information contained in this listing has not been verified by Royal Lepage Proalliance Realty and should be verified by the buyer.

