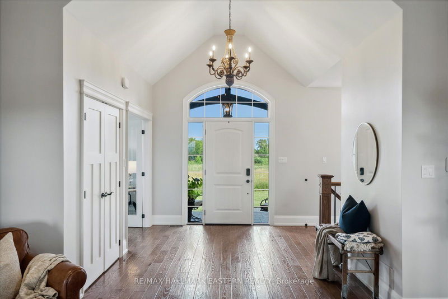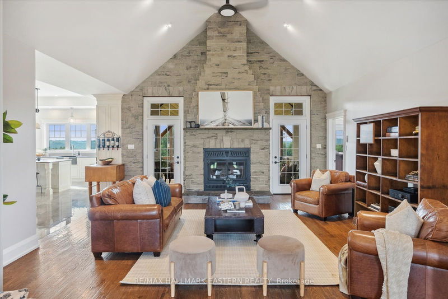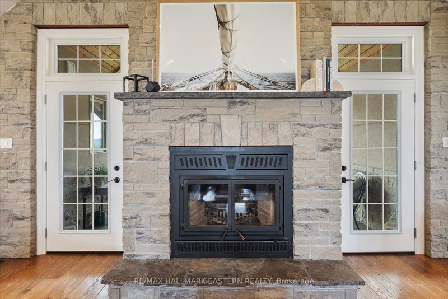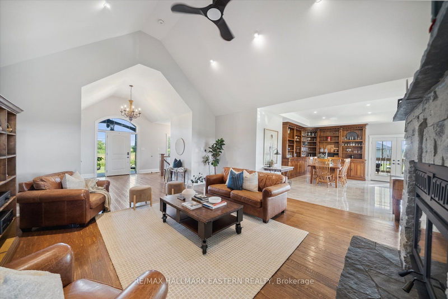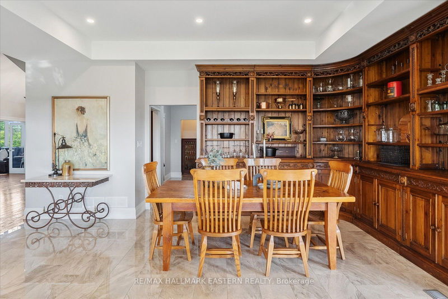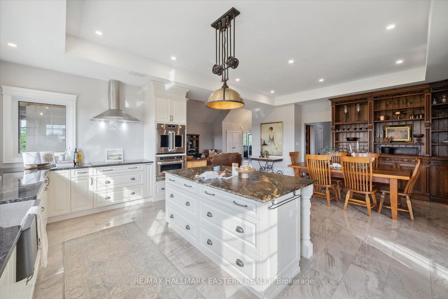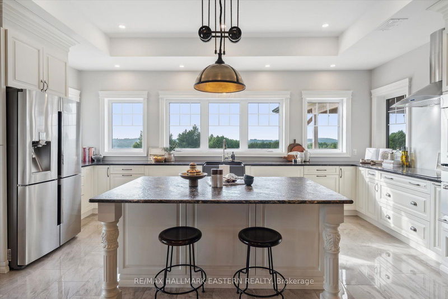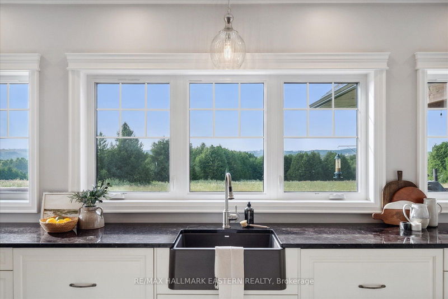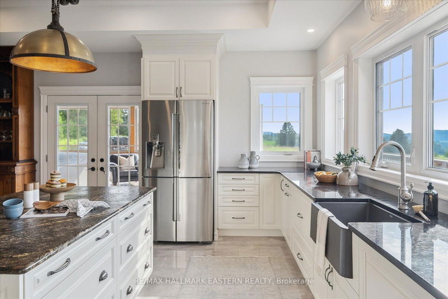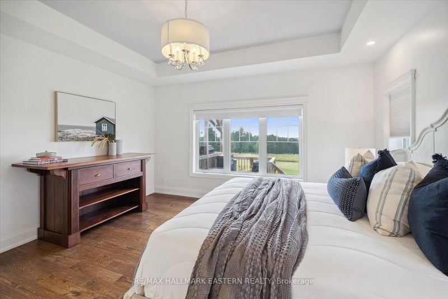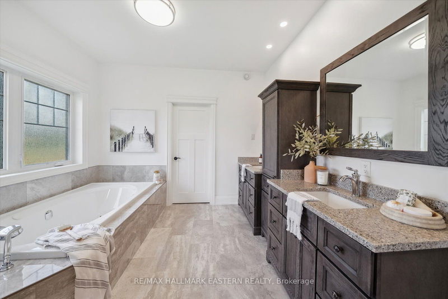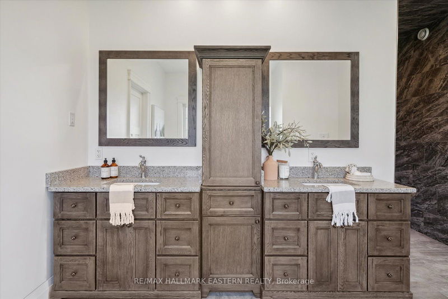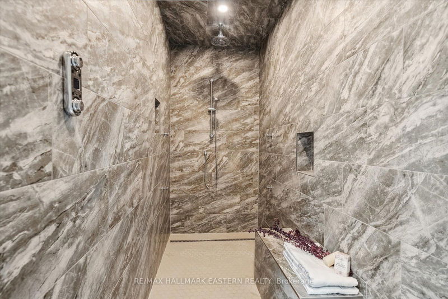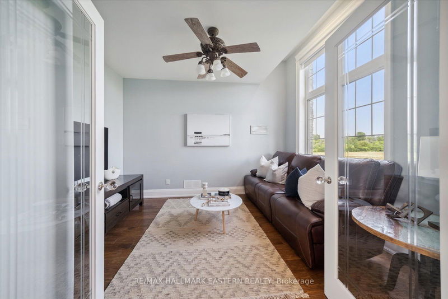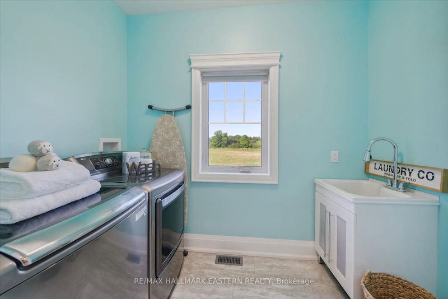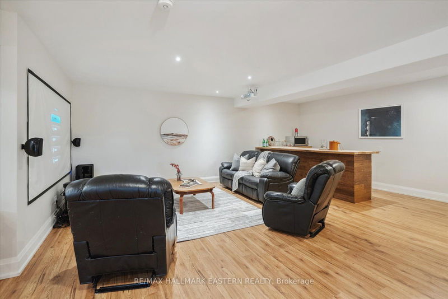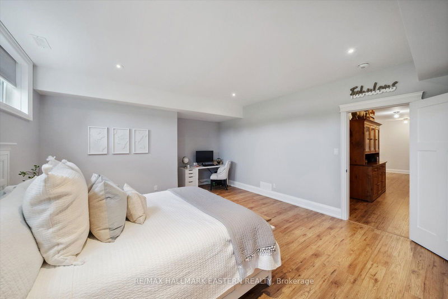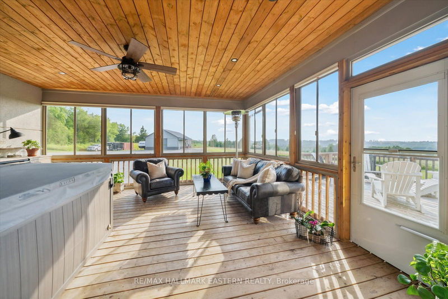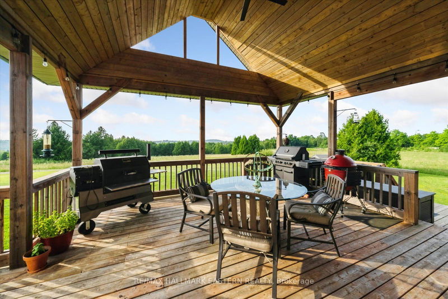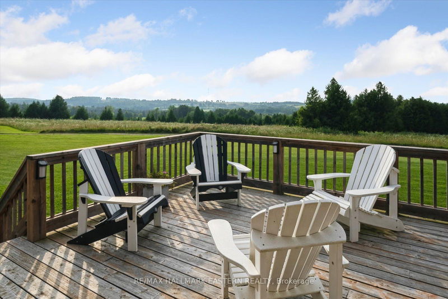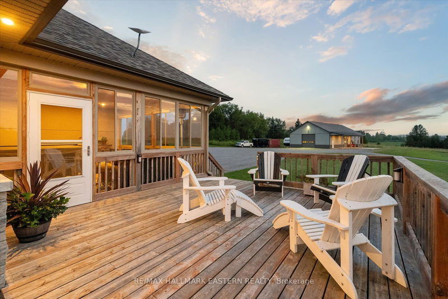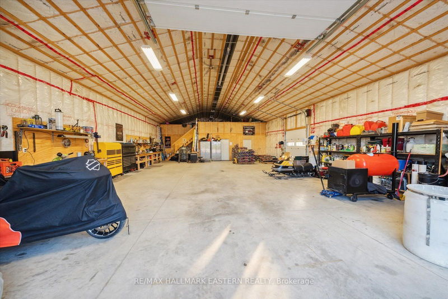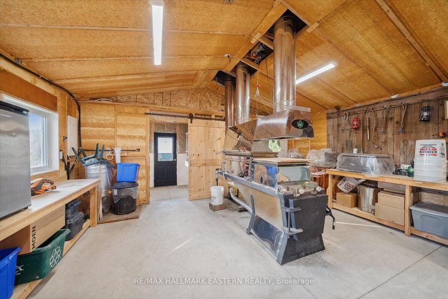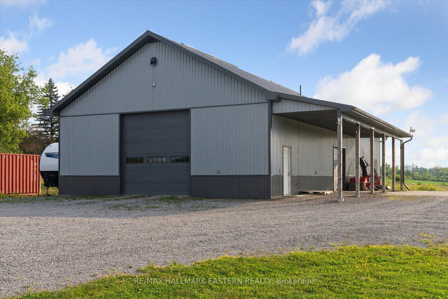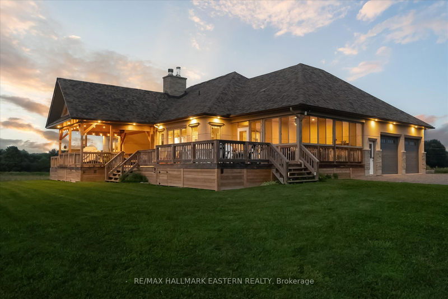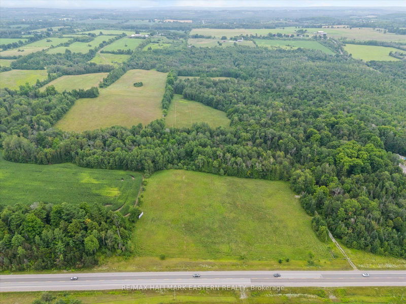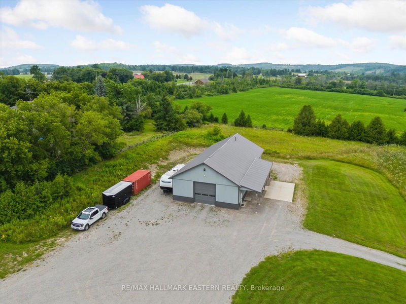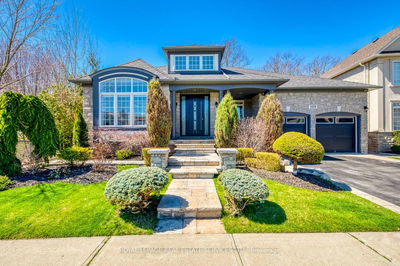Dream Property Alert!! Welcome To This Beautiful And One Of A Kind Property. Located Just A Few Minutes To Peterborough And 1 Hour To The GTA. This Home Offers Everything You've Ever Dreamed Of! This Stunning Custom Bungalow, Built In 2017, Sits On 98 Beautiful Acres And Offers 3 Bedrooms, 2.5 Bathrooms, 2 Car Garage And A Large Custom Insulated Shop Measuring 72x36, With Separate Heat, Hydro, And 2 Offices. This Home Shows Pride Of Ownership And Has Been Well Designed And Over Built. Offering 16 Cathedral Ceilings In The Large Open Concept Living Room / Dining Room And 10 Ceilings In The Kitchen. The Chef's Dream Kitchen Is Designed For Large Gatherings & Parties, Loaded With High-End Appliances, 2 Ovens, 2 Dishwashers, Large Island And Large Windows Overlooking The Property. Spacious Primary Bedroom With 5Pc Ensuite, His/Her Sinks And A Generously Sized Walk-In Closet. This Home Also Features Main Floor Laundry, Two Wood Burning Fireplaces (One In The Living Room & One On The Patio), Hardwood Floors, Pantry And Finished Garage. Lower Level Offers 2 Spacious Bedrooms, Full Bathroom, Large Family Room With A Custom Bar. Landscaped And Move In Ready. Maple Trees And Sugar Shack On The Property, Steps To Trans Canada Trail, Pond And Much Much More. MUST SEE TO APPRECIATE!
부동산 특징
- 등록 날짜: Tuesday, August 06, 2024
- 가상 투어: View Virtual Tour for 689 Cottingham Road
- 도시: Kawartha Lakes
- 이웃/동네: Omemee
- 전체 주소: 689 Cottingham Road, Kawartha Lakes, K0L 2W0, Ontario, Canada
- 주방:
- 거실:
- 리스팅 중개사: Re/Max Hallmark Eastern Realty - Disclaimer: The information contained in this listing has not been verified by Re/Max Hallmark Eastern Realty and should be verified by the buyer.



