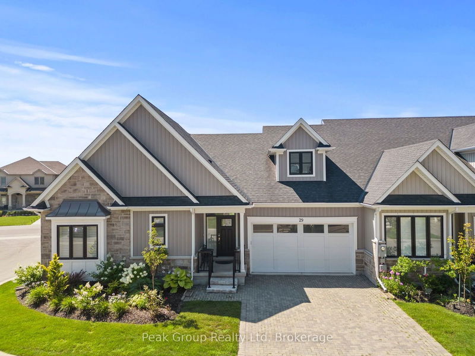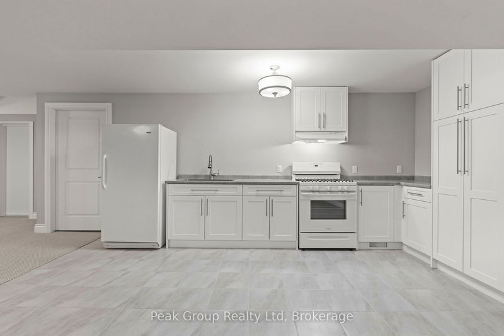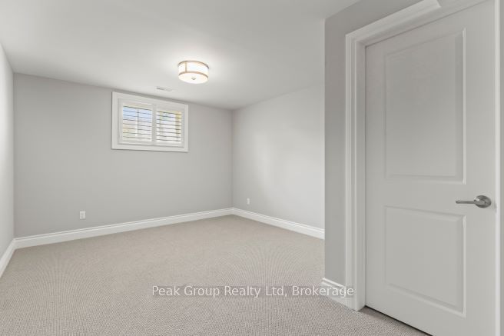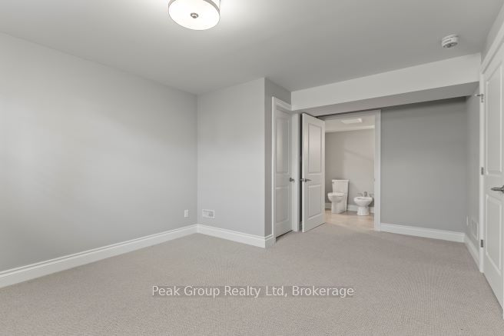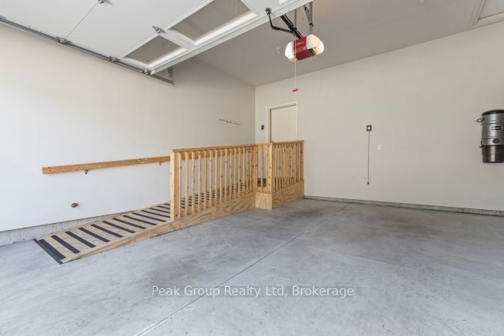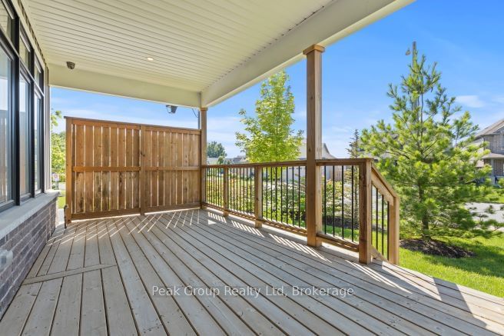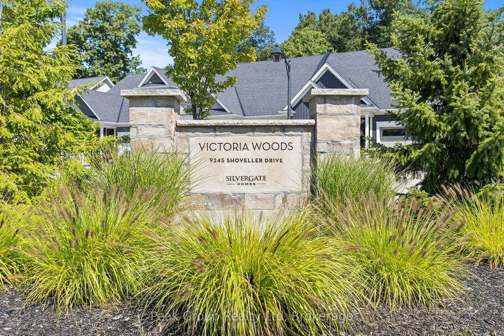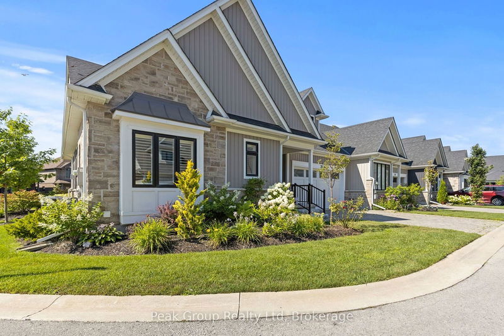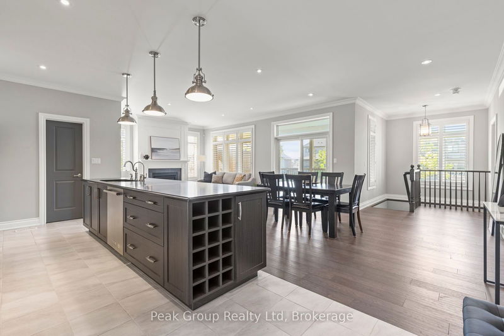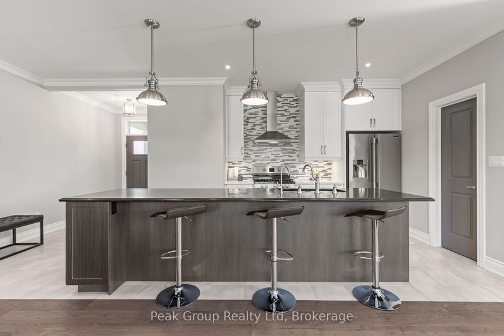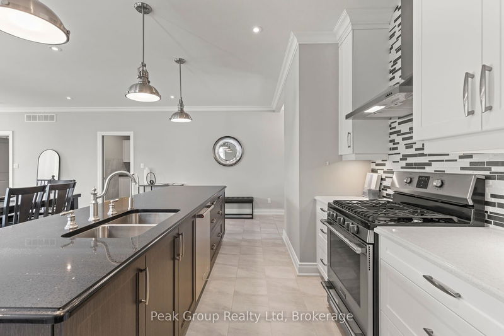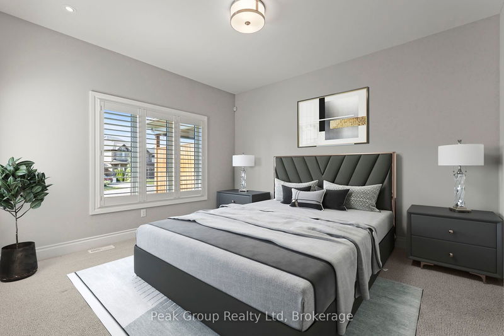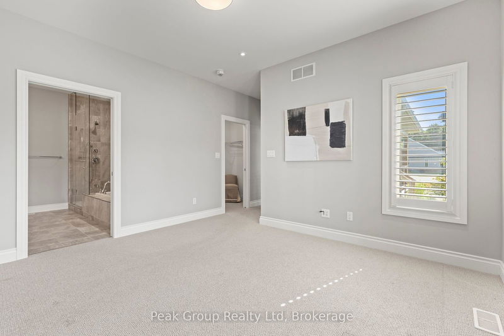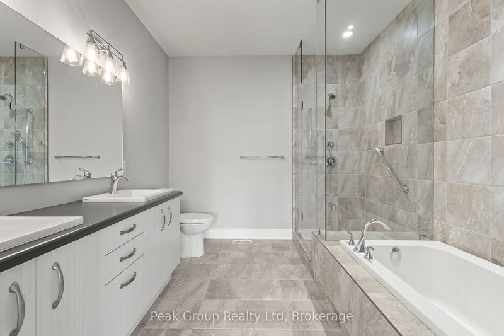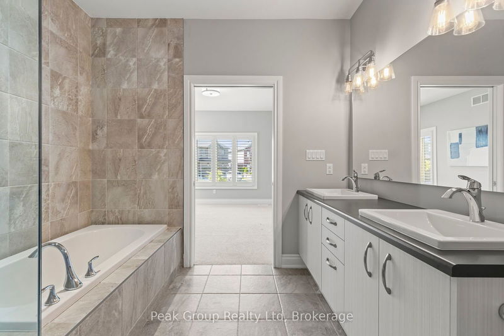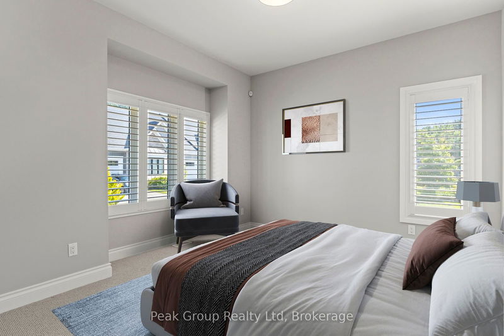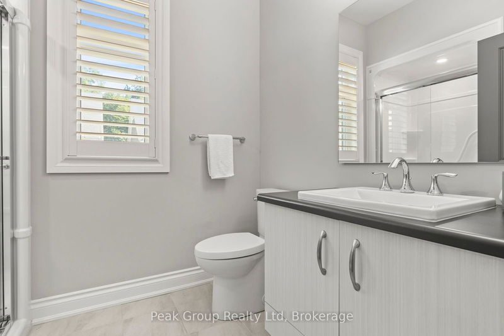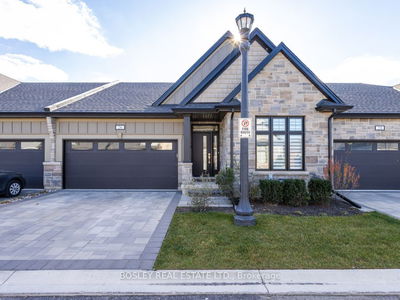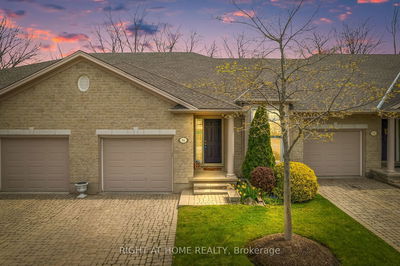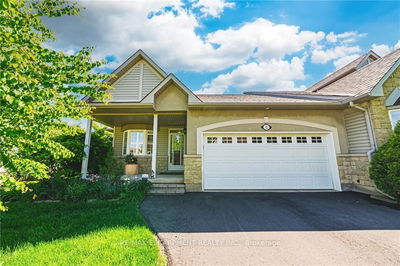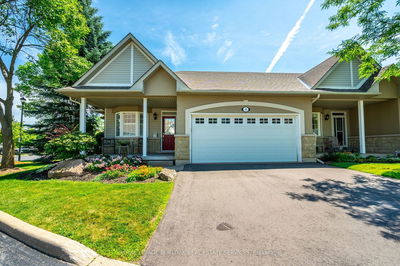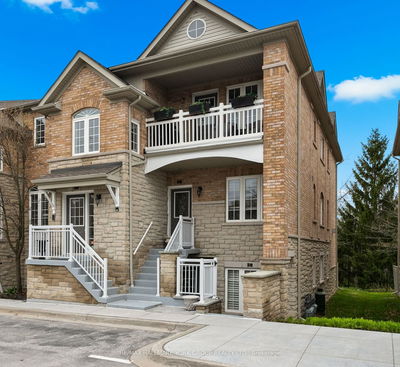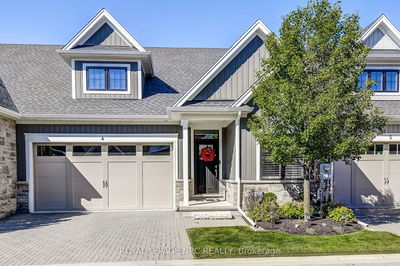Enjoy convenient and easy living. This fully finished spacious townhome bungalow offers over 2800sq. ft. of luxurious living space. Situated in the sought-after Silvergate Homes Victoria Woods development in a quiet and exclusive Niagara Falls location, this impressive end-unit is one of only two units with this unique layout featuring 1500 sq. ft. on the main floor. The main floor boasts 2bedrooms, 2 full bathrooms, 9 ft. ceilings, oak hardwood floors, a gas fireplace, large windows for ample natural light, main floor laundry, sliding door walkout to covered deck, an open concept kitchen with quartz countertops, high-end finishes, and stainless steel appliances. The lower level is bright and spacious, offering a well-planned space ideal for guests with a large living room, a third bedroom, a third full bathroom, a second laundry room, cold room/cellar and a second full kitchen perfect for in-law potential and family gatherings. Surrounded by environmentally protected green space.
부동산 특징
- 등록 날짜: Saturday, July 27, 2024
- 도시: Niagara Falls
- 중요 교차로: Hendershot to Ironwood
- 전체 주소: 29-9245 Shoveller Drive, Niagara Falls, L2H 0M5, Ontario, Canada
- 주방: Open Concept, Quartz Counter, Pantry
- 거실: Combined W/Dining, Gas Fireplace, California Shutters
- 주방: Bsmt
- 리스팅 중개사: Peak Group Realty Ltd - Disclaimer: The information contained in this listing has not been verified by Peak Group Realty Ltd and should be verified by the buyer.

