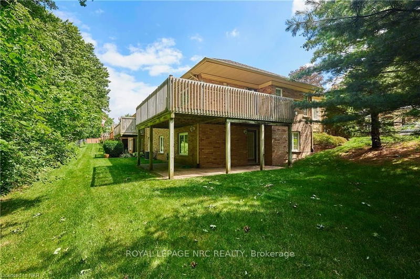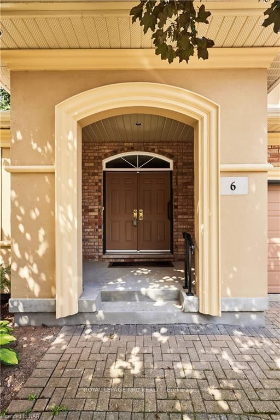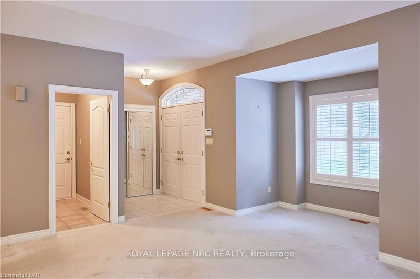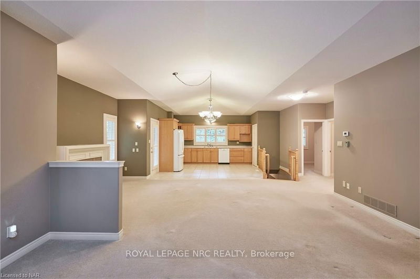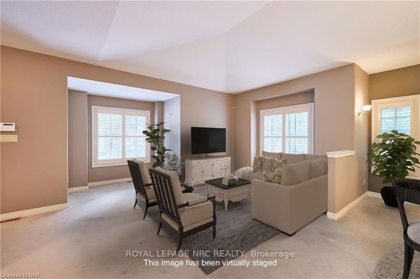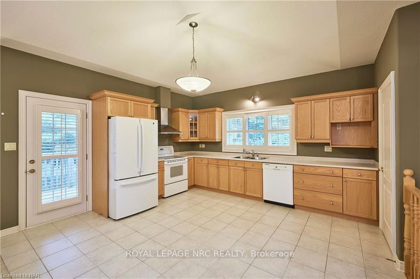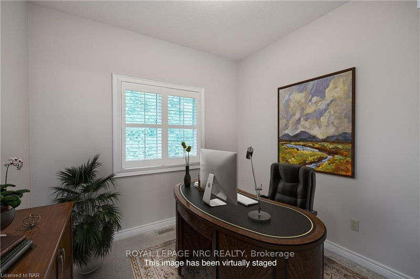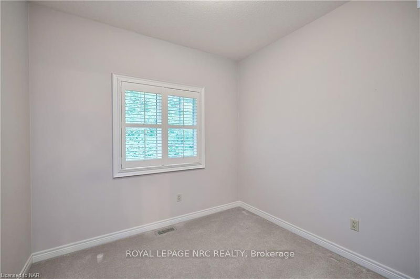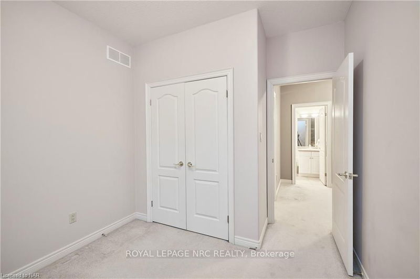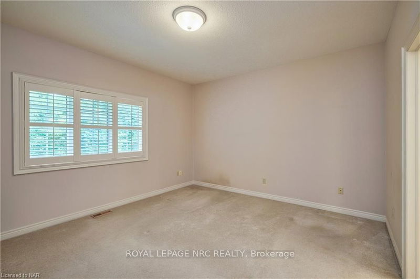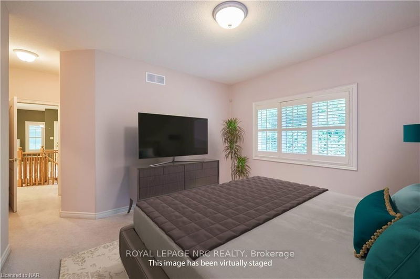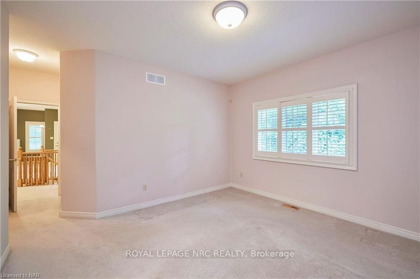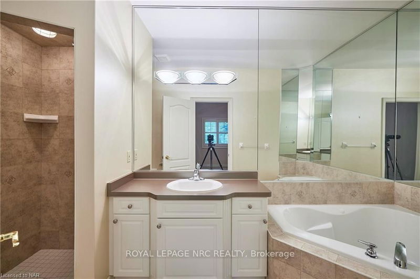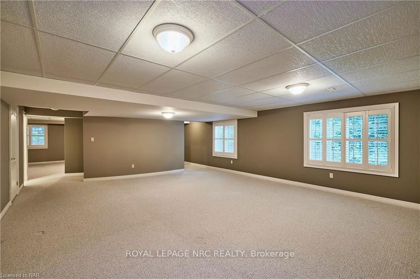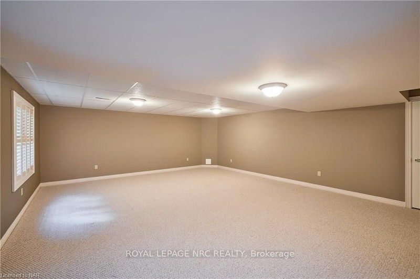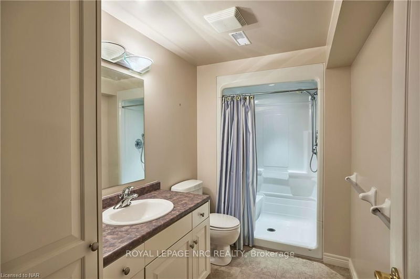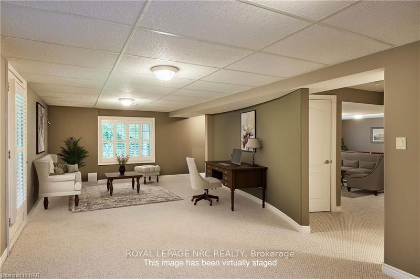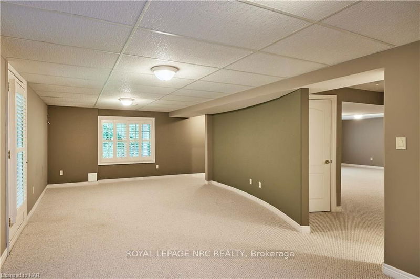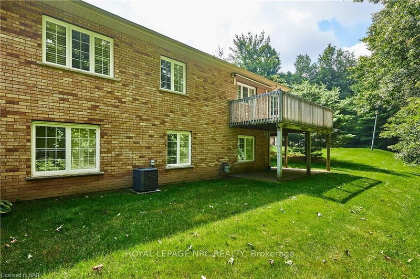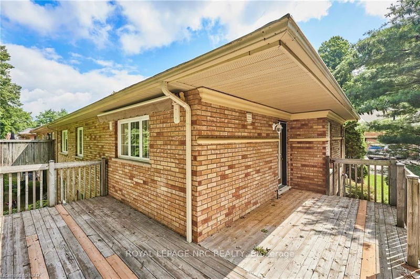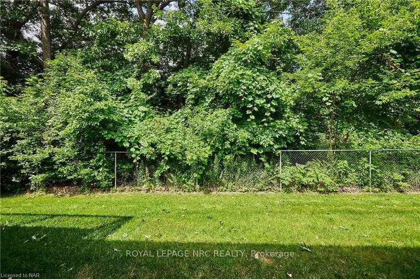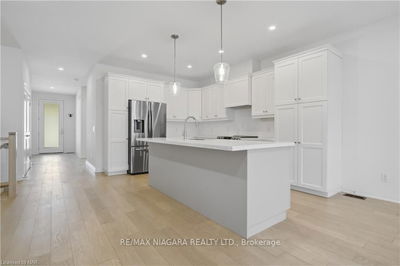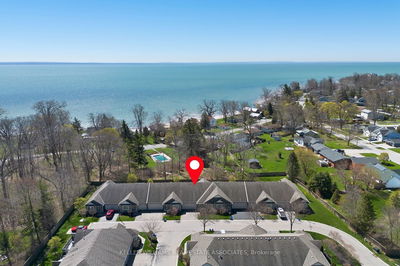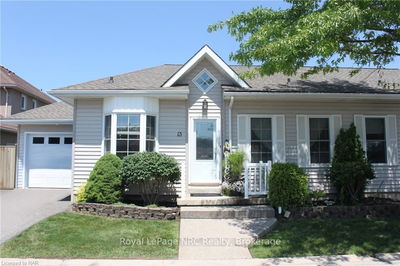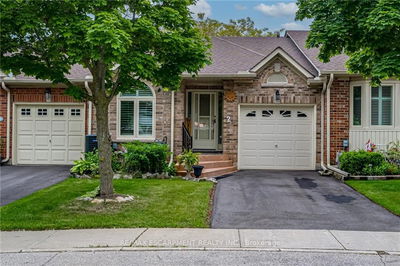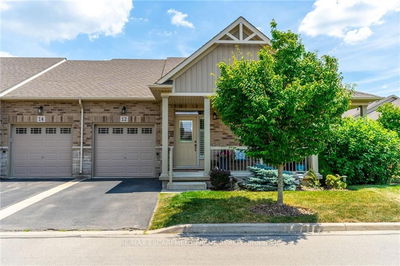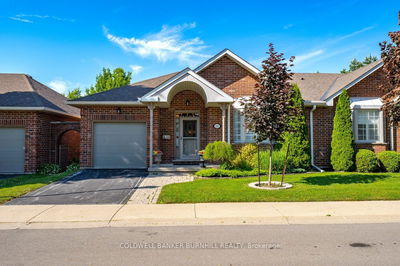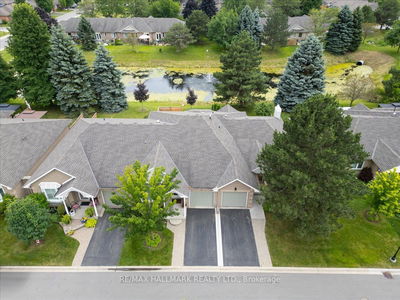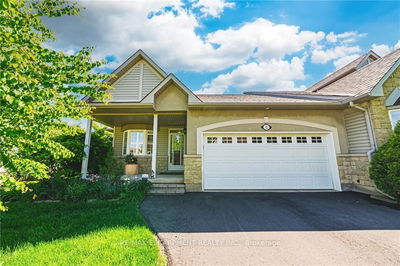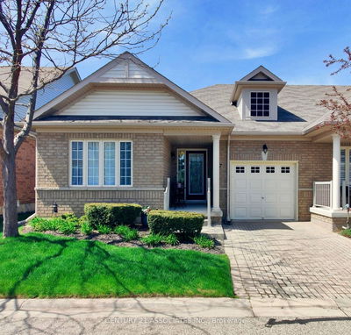No Rear Neighbours! This 2 bedroom bungalow townhome offers a full walkout basement that overlooks serene and private greenspace behind the home. Step inside to find a spacious open concept layout that includes a formal family room, living room/dining room with gas fireplace, a large well equipped kitchen with pantry & access to the private deck (with retractable awning), a 3 piece bathroom, 2nd bedroom and a large primary bedroom with walk-in closet and private 4 piece ensuite bathroom. The home's basement has been finished to include 2 spacious rec rooms, a 3 piece bathroom and a large storage/utility room. Furnace less than 2 years old and custom shutters throughout. Whether you are enjoying your morning coffee/tea or a nightcap on either the lower patio or upper deck, the backdrop of mature trees and elegant landscaping will make this one of your favourite places in the world. Parking for 3 is available between the attached double car garage and the interlocking brick driveway. With only 16 units on site, this is truly a rare find. A lovely gazebo in the center of this townhome community allows for great conversations with your friendly neighbours and is another great place to relax. A modest condo fee of $520 per month takes care of your exterior maintenance (including grass cutting and snow removal, windows, doors and roof maintenance) - life could not be easier here! They don't build them like this anymore.
부동산 특징
- 등록 날짜: Thursday, August 08, 2024
- 도시: Pelham
- 중요 교차로: Concord and Haist
- 전체 주소: 6-42 CONCORD Street, Pelham, L0S 1E5, Ontario, Canada
- 가족실: Main
- 거실: Combined W/Dining
- 주방: Main
- 리스팅 중개사: Royal Lepage Nrc Realty - Disclaimer: The information contained in this listing has not been verified by Royal Lepage Nrc Realty and should be verified by the buyer.






