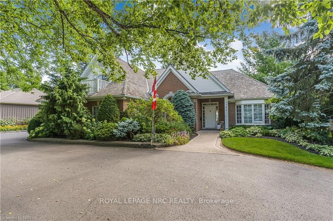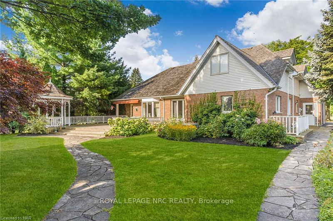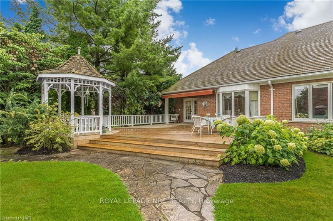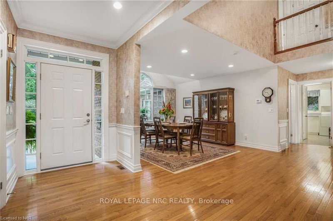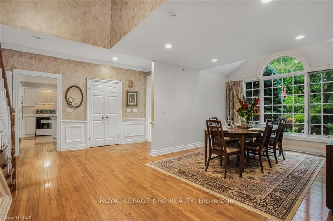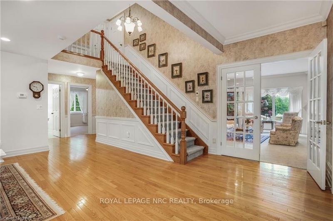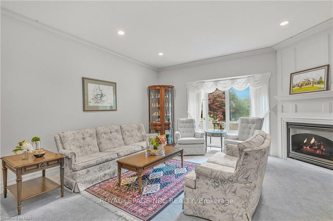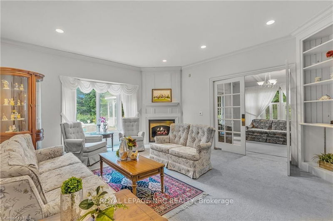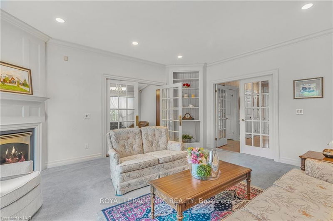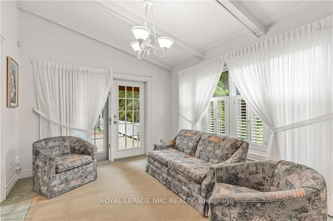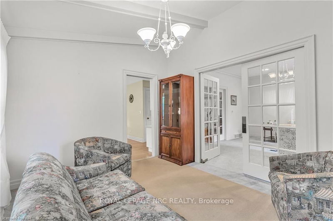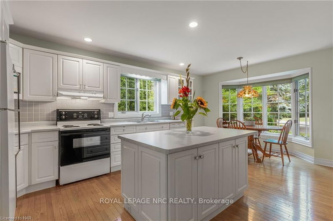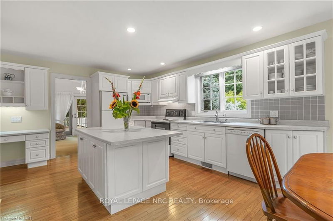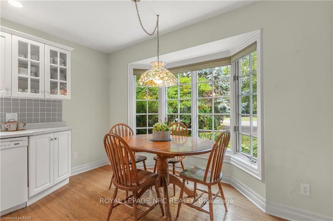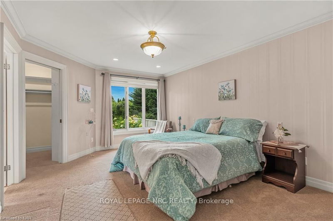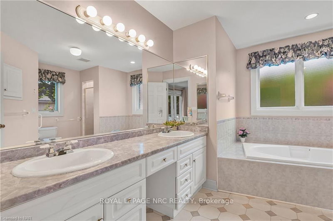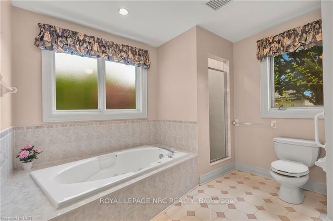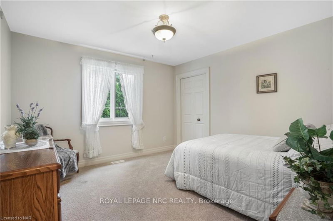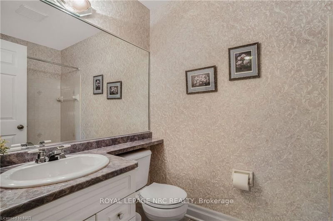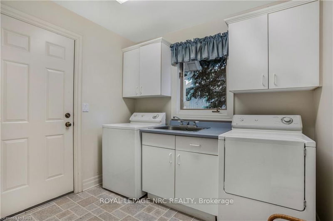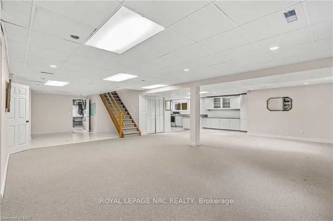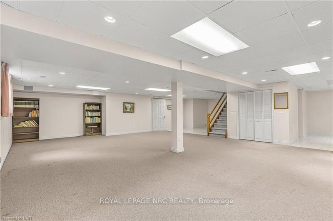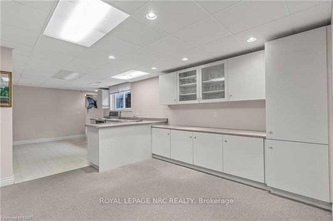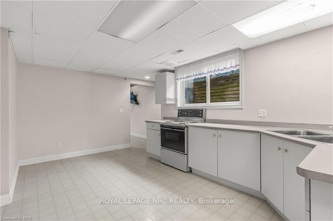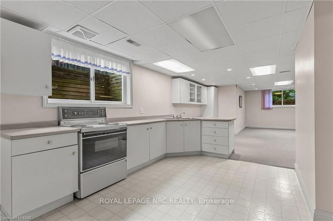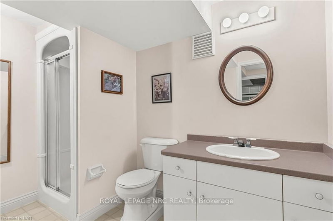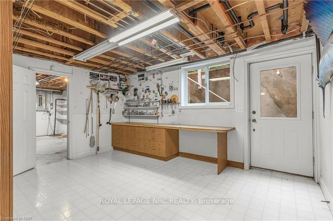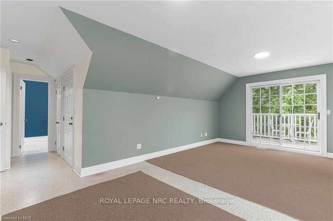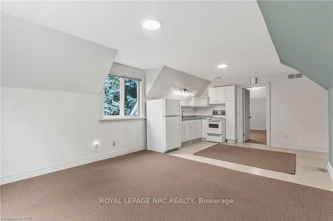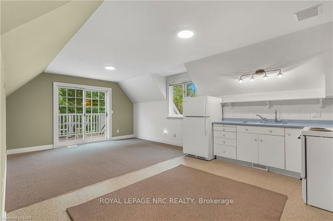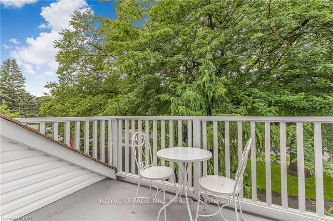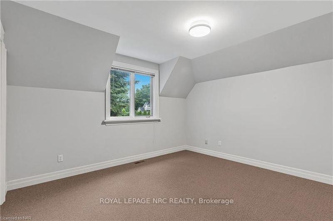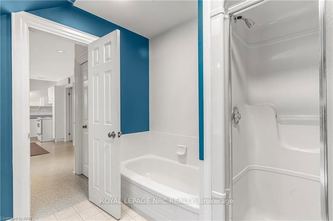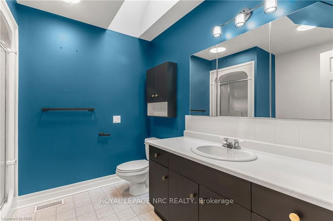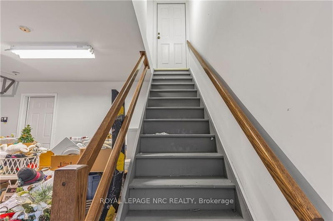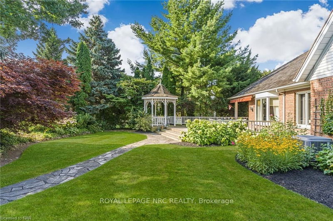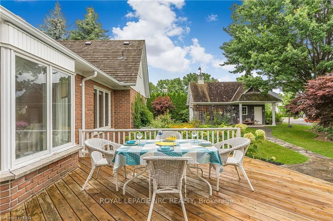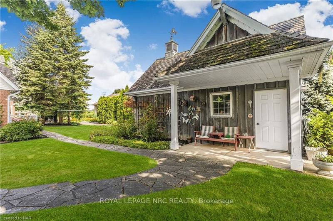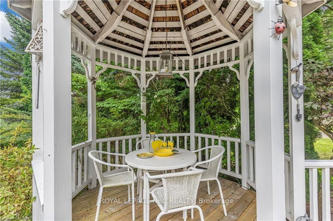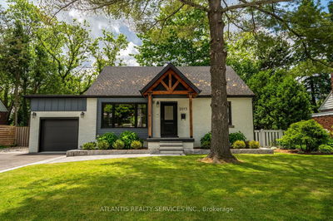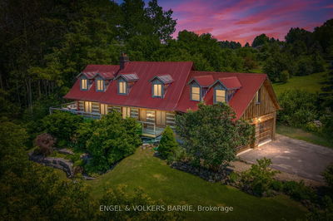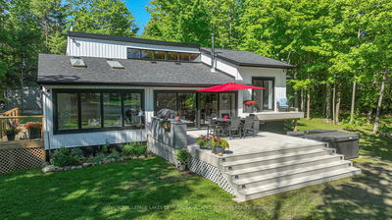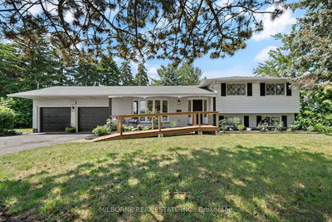Reside in the serenity of the Village of Virgil located in desirable Niagara-on-the-Lake! This custom luxury bungalow was designed with a second residence on the upper level, complete with separate entrance from the garage. Impressive curb appeal with its rounded driveway, welcoming entry and additional side driveway, offering ample parking for family and friends! The main floor of the house showcases a spacious formal dining room off the main foyer, with gleaming hardwood floors and pot lights. Kitchen features ample counterspace, centre island, generous breakfast nook and desk area. Formal living room overlooks the lush gardens and spacious deck and has French doors leading into an intimate den. The den itself is a cozy room that has access to the kitchen and the deck. Dine al fresco in a setting of mature perennial gardens or enjoy a glass of local wine under the gazebo tucked in the corner! The upper unit consists of a kitchenette, dining space, living room, private balcony, bedroom and full bath. The storage space could be finished for additional living space, if so desired. The primary bedroom on the main floor has a 5-piece ensuite and generous walk-in closet. Beside it is a second bedroom and a guest bath. The laundry room/mud room with closet leads into the attached 2-car garage. The basement is such a surprise! Generous kitchen, bathroom, storage rooms and huge family room area. Oversized windows and separate entrance. Ideal for multi-generational family! There is also a detached garage, perfect for that classic car or boat. Short walk/drive to grocery store, banks, restaurants and dental/medical facilities. Cycle to renowned wineries and breweries. Take in a production at the famous Shaw Theatre (7 minute drive) or shop and dine in Old Town! Offered on the market for the first time ever, this home checks so many boxes! Rent out the upper unit, utilise the basement for family members and enjoy all that Niagara-on-the-Lake has to offer!
부동산 특징
- 등록 날짜: Thursday, August 08, 2024
- 도시: Niagara-on-the-Lake
- 중요 교차로: Niagara Stone Rd/Line 1 Rd
- 전체 주소: 1769 Four Mile Creek Road, Niagara-on-the-Lake, L0S 1J0, Ontario, Canada
- 주방: Eat-In Kitchen
- 주방: 2nd
- 가족실: Bsmt
- 리스팅 중개사: Royal Lepage Nrc Realty - Disclaimer: The information contained in this listing has not been verified by Royal Lepage Nrc Realty and should be verified by the buyer.

