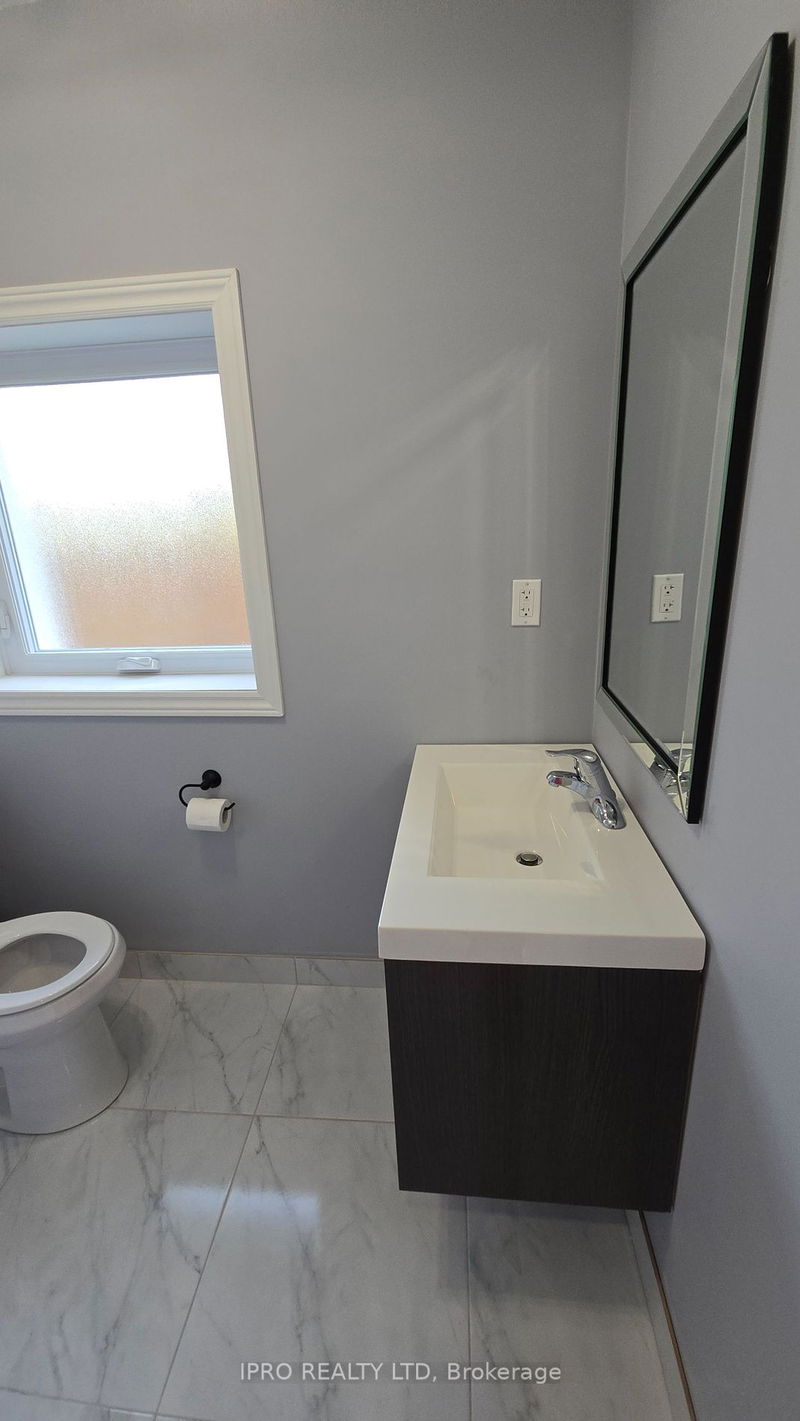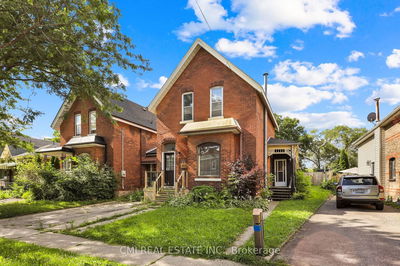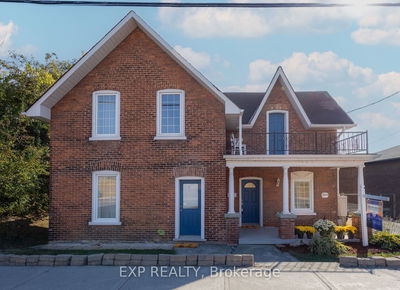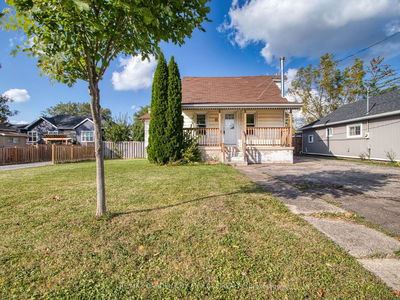This fully renovated two-story detached house has a modern and inviting design. The exterior is characterized by clean lines, large windows, and giving it a contemporary yet warm appearance. A well-maintained lawn and a paved driveway lead up to the entrance, where a stylish front door welcomes you. On the first floor, the open-concept layout combines the kitchen, dining, and living areas, creating a spacious and airy environment. The kitchen is a standout feature, equipped with brand-new stainless steel appliances. These sleek, modern appliances complement the glossy countertops and high-quality cabinetry, making the kitchen both functional and visually appealing. The family room is cozy and filled with natural light, thanks to the large windows. There's also a guest bathroom on this level, conveniently located near the main living areas. Upstairs, you;ll find the Primary Bedroom with an ensuite bathroom, featuring modern fixtures and a walk-in shower. Close to the Highway.
부동산 특징
- 등록 날짜: Thursday, August 08, 2024
- 도시: St. Catharines
- 중요 교차로: Lincoln/ Westchester - South
- 전체 주소: 128 Oakdale Avenue, St. Catharines, L2P 2L1, Ontario, Canada
- 가족실: Fireplace, Large Window
- 거실: Combined W/Dining
- 주방: Main
- 리스팅 중개사: Ipro Realty Ltd - Disclaimer: The information contained in this listing has not been verified by Ipro Realty Ltd and should be verified by the buyer.

























































