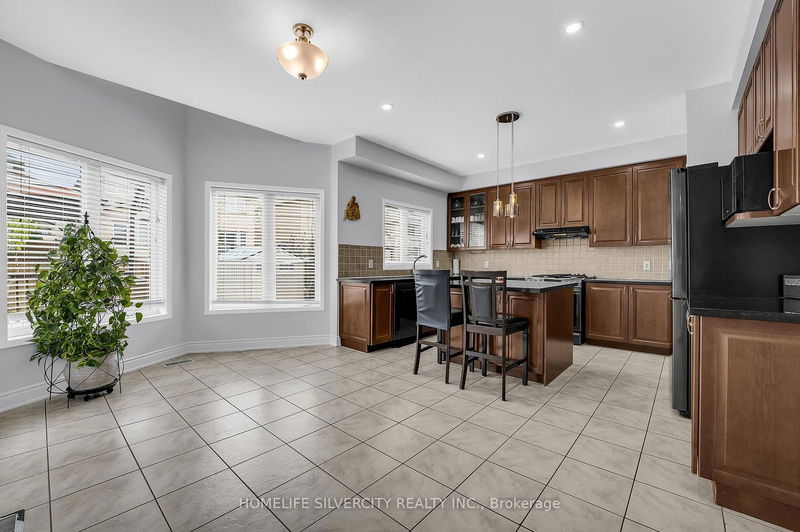This beautiful Full brick 4 +3 bedrooms, 6 bathroom home located in the Brookfield community, consists of hardwood flooring on the main floor, along with oak staircases, and laminated flooring on the upper level. You are welcomed by a grand foyer located adjacent to a spacious den room. Other features on the main floor include a huge formal dining room, large living room space, laundry room, two-piece powder room and a large kitchen. The kitchen includes features such as stainless steel appliances, backsplash, and granite countertops,pot lights with large breakfast area leading to the fully fenced big backyard. The entire house is filled with pot lights along with being freshly painted. There is a legally finished basement with a separate Entrance which is divided into two separate unit. basements with separate One side is comprised of two bedrooms, kitchen & full bath. while the other side is comprised of one bedroom.,kitchen & full bath.The backyard is full of concrete with a deck and a gazebo. Concrete is also carried out to the front all the way up to the doorstep. The furnace has also recently been changed for this house in 2023 alongside a brand new roof In 2024. The upper level offers 4 bedrooms + loft . Two additional bedrooms with shared ensuite. The master ensuite offers double sinks, a soaker tub, and a standing shower. There is also a large walk-in closet & step-in closet ,featured within the master bedroom.One bedroom has with large walk-in closet & 3 piece bath.The home has a double-car garage and double-door entry, all while being located in a wonderful community. Just minutes away from park, shopping centre & highway 403 access. Do not miss out!
부동산 특징
- 등록 날짜: Thursday, August 08, 2024
- 가상 투어: View Virtual Tour for 31 Hansford Drive
- 도시: Brantford
- 중요 교차로: Johnson Rd & Hansford Dr
- 전체 주소: 31 Hansford Drive, Brantford, N3S 0B6, Ontario, Canada
- 주방: Pot Lights, Granite Counter, Backsplash
- 가족실: W/O To Yard
- 리스팅 중개사: Homelife Silvercity Realty Inc. - Disclaimer: The information contained in this listing has not been verified by Homelife Silvercity Realty Inc. and should be verified by the buyer.

















































