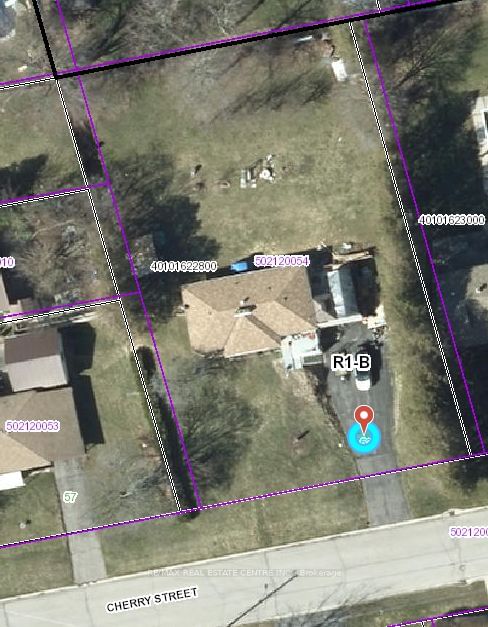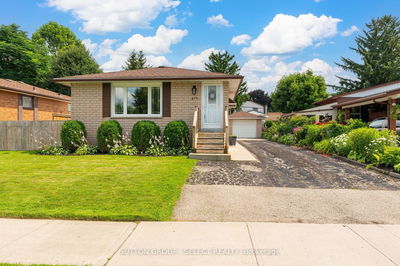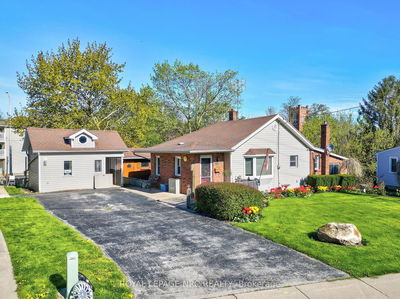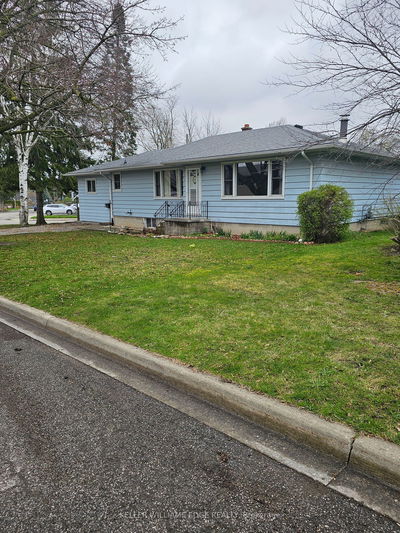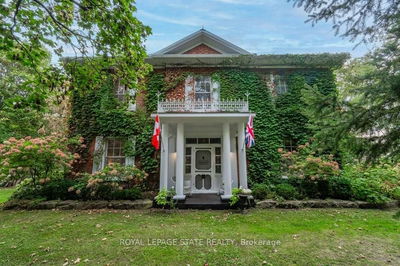This fantastic lot measuring 128.25 feet x 197.78 feet, with square footage of 24,993.78, is just over a half acre 0.58. So if you want some grass to cut this is the one for you. This R1 zone allows for an Additional Residential Dwelling Unit, (ARDU). A step by Step building Permit Package is available upon request. It stipulates a 807 sq foot additional residence is possible, so you can build for your future, and rent it out. And if that is not in your cards, this all brick bungalow with 1370 sq ft on main + 525 lower is approx 1895 in total, may just suite your needs. Kitchen, baths are reminiscent of the year it was built, 1959. So with some razzle dazzle you can make this a beautiful home. Kitchen has a walkout to a large deck over the built-in garages. Step into the yard from the deck. Steel-beamed support and is well built. Shingles were done in 2012 with good life in them still. Basement has a 4th bedroom, rec rm, 4 pce, and walk out through the garage. Tall basement height. Hydro breaker panel 2018. House is sited on the north west side of Cherry Street, with handsome street presence. Double garage with driveway that can accommodate 6 cars. Sump pump. Many options possible. Close to Norfolk County Fairgrounds and Simcoe Memorial Park, Sobeys Simcoe on Norfolk St Sth.
부동산 특징
- 등록 날짜: Saturday, August 10, 2024
- 도시: Norfolk
- 이웃/동네: Simcoe
- 중요 교차로: Norfolk St. South/Cherry St
- 전체 주소: 53 Cherry Street, Norfolk, N3Y 1B3, Ontario, Canada
- 거실: Fireplace, Wood Stove, O/Looks Frontyard
- 주방: Eat-In Kitchen, W/O To Deck, O/Looks Backyard
- 리스팅 중개사: Re/Max Real Estate Centre Inc. - Disclaimer: The information contained in this listing has not been verified by Re/Max Real Estate Centre Inc. and should be verified by the buyer.

