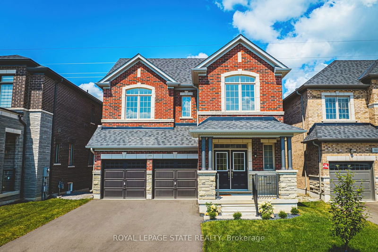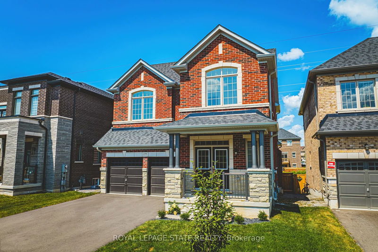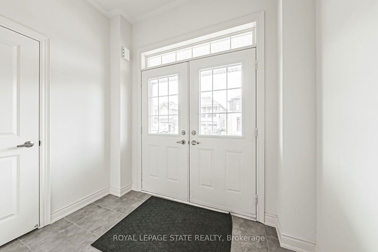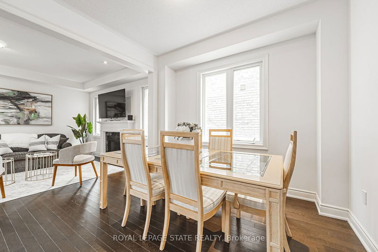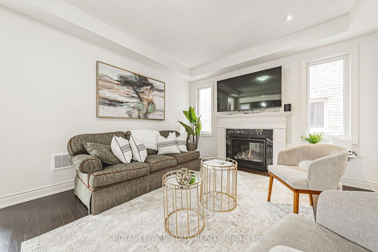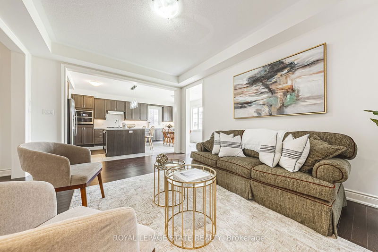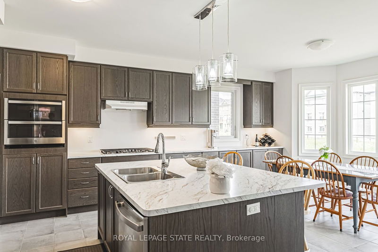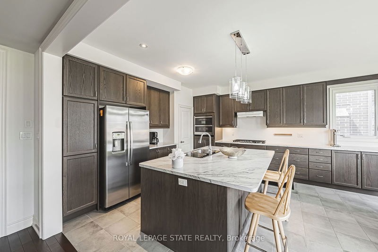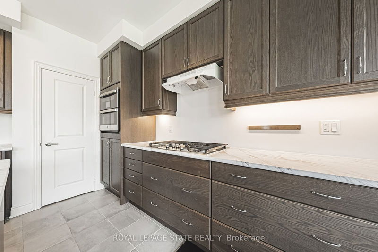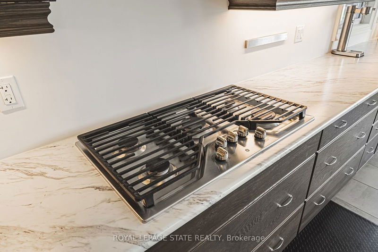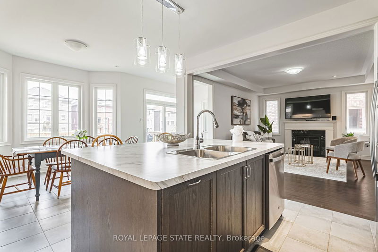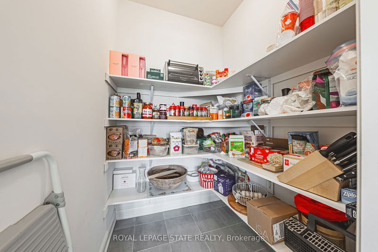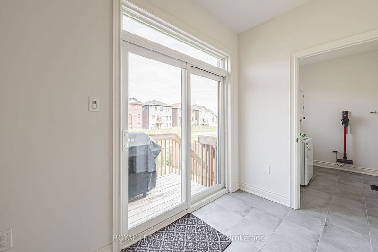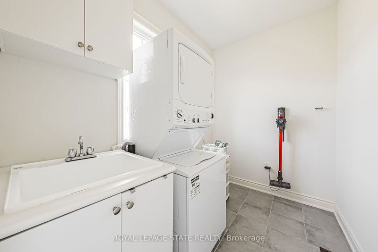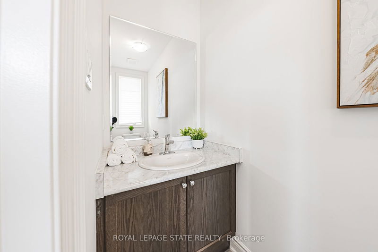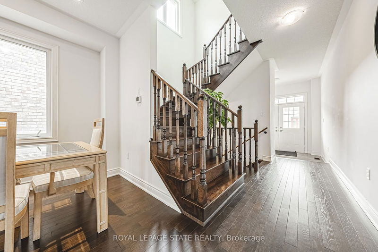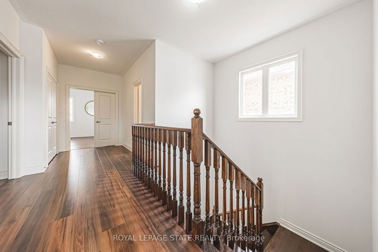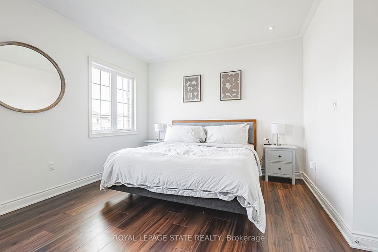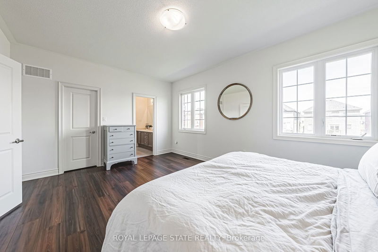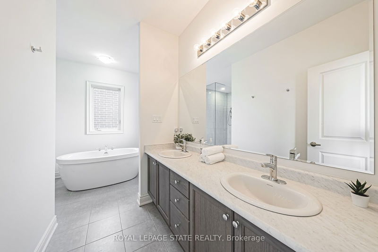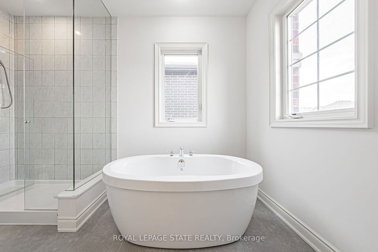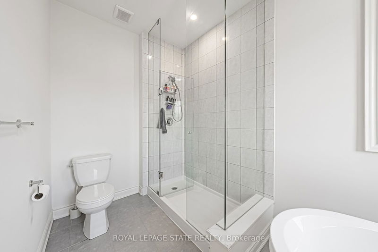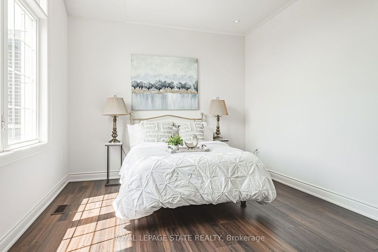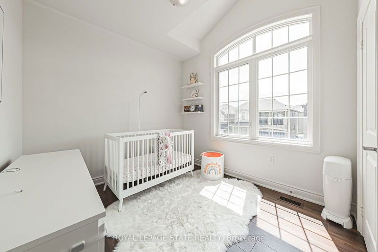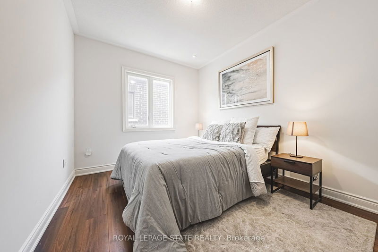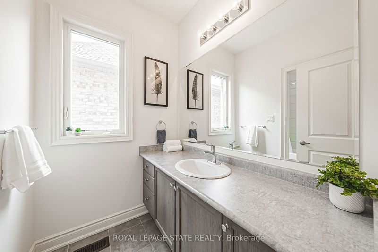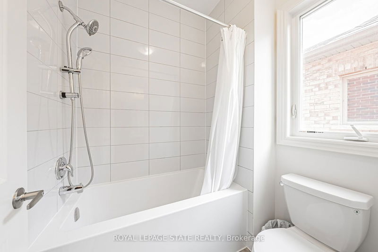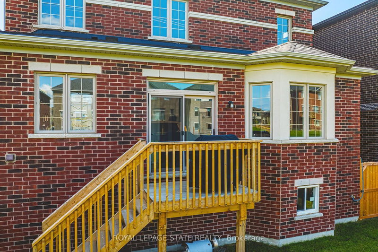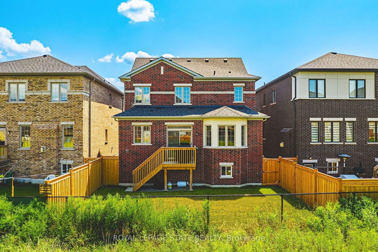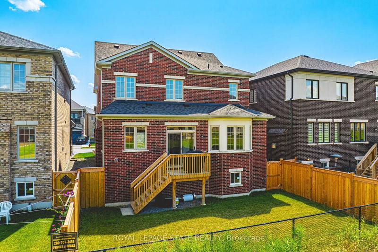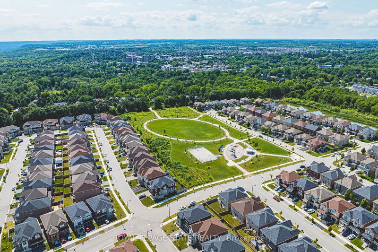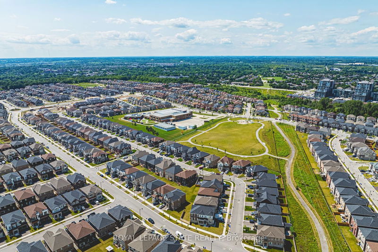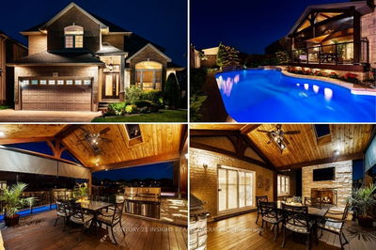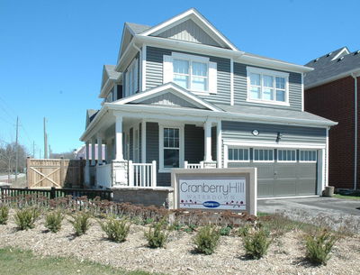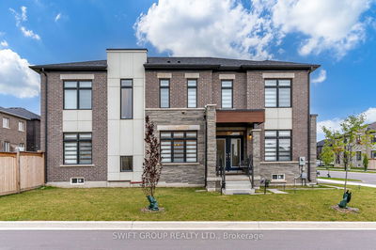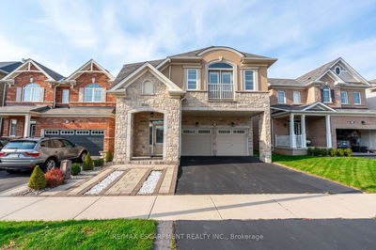Welcome to this beautifully crafted Valleycreek One model, situated in the Mountainview Heights neighborhood. This 2,480 sq.ft. home exemplifies modern traditional elegance, blending classic design elements. The heart of the home is the eat-in kitchen, featuring a central island perfect for casual dining and meal preparation. With ample cabinetry, a main floor pantry, and a dedicated laundry room. The upper level features 4 spacious bedrooms. The primary bedroom offers a 5-pce ensuite and walk-in closet. The basement provides a blank canvas with a rough in bathroom ready for customization into additional living space. The home is equipped with a 200-amp electrical service, ensuring ample power for all your needs. Enjoy the convenience of being within walking distance to King Road and the picturesque Bruce Trail, perfect for outdoor enthusiasts and nature lovers. Additionally, you're just minutes away from Costco, Starbucks, grocery stores, and a variety of other amenities. Quick access to top-rated schools, parks, and major highways, including HWY 407 and HWY 403, enhances your everyday convenience. King Street also makes it easy to reach Aldershot Station in no time. Dont miss the opportunity to make this exquisite property your own. Schedule a viewing today and experience the charm and convenience of Mountainview Heights living!
부동산 특징
- 등록 날짜: Saturday, August 10, 2024
- 가상 투어: View Virtual Tour for 177 Granite Ridge Trail
- 도시: Hamilton
- 이웃/동네: Waterdown
- 전체 주소: 177 Granite Ridge Trail, Hamilton, L8B 1Z1, Ontario, Canada
- 거실: Hardwood Floor, Fireplace
- 주방: Eat-In Kitchen, Pantry, Centre Island
- 리스팅 중개사: Royal Lepage State Realty - Disclaimer: The information contained in this listing has not been verified by Royal Lepage State Realty and should be verified by the buyer.

