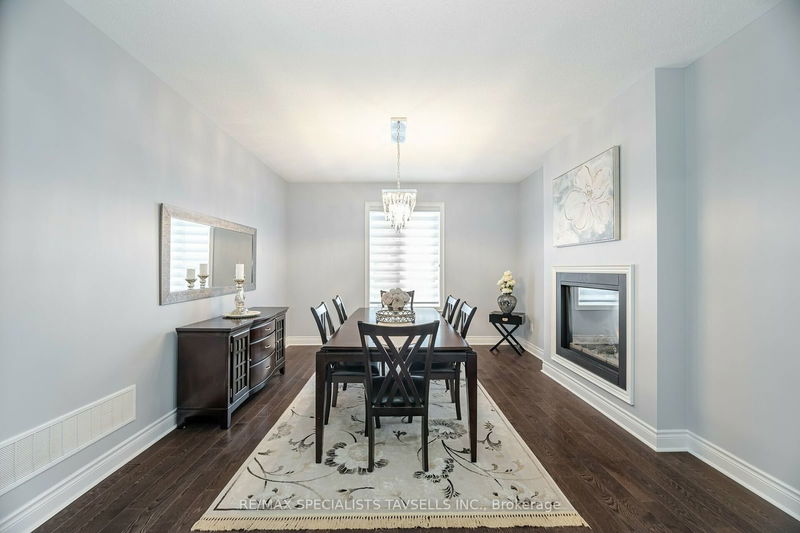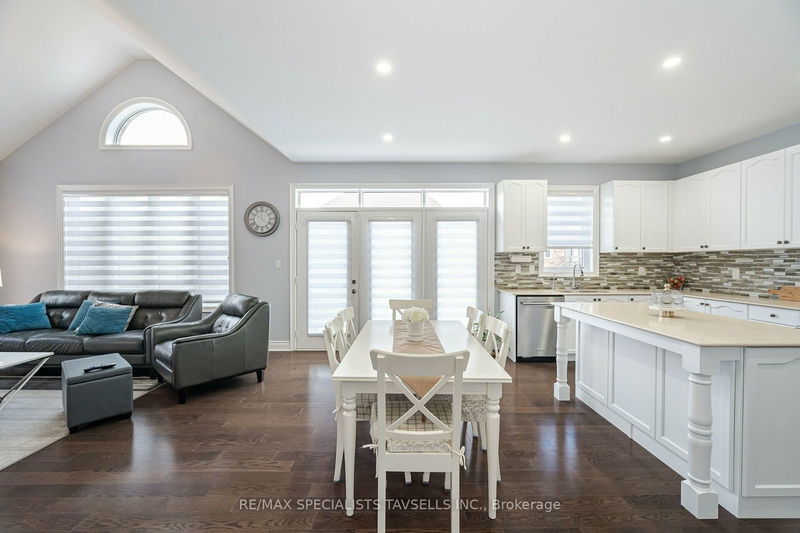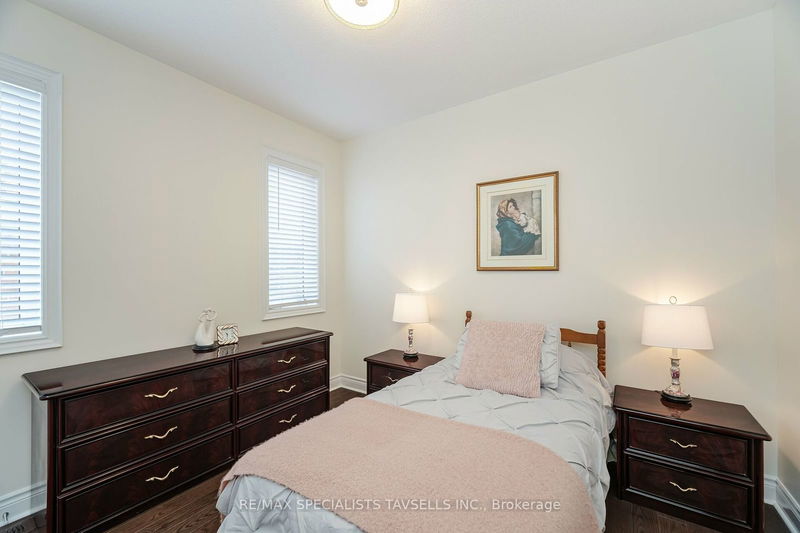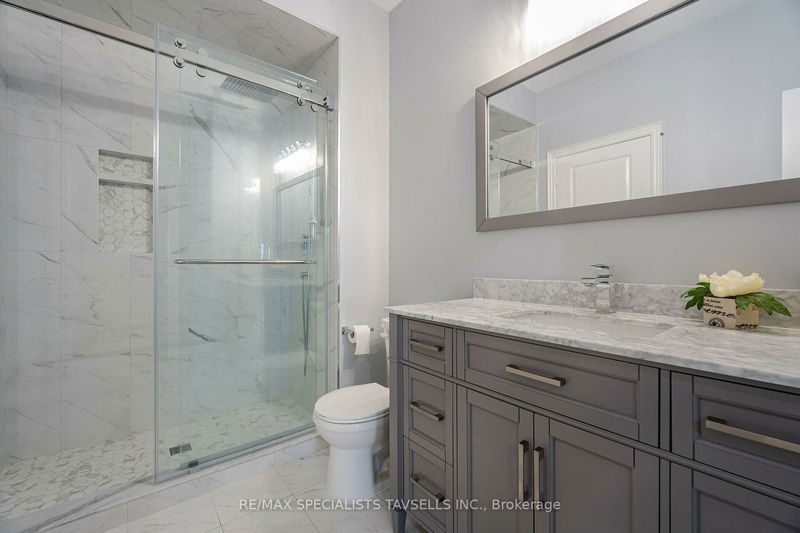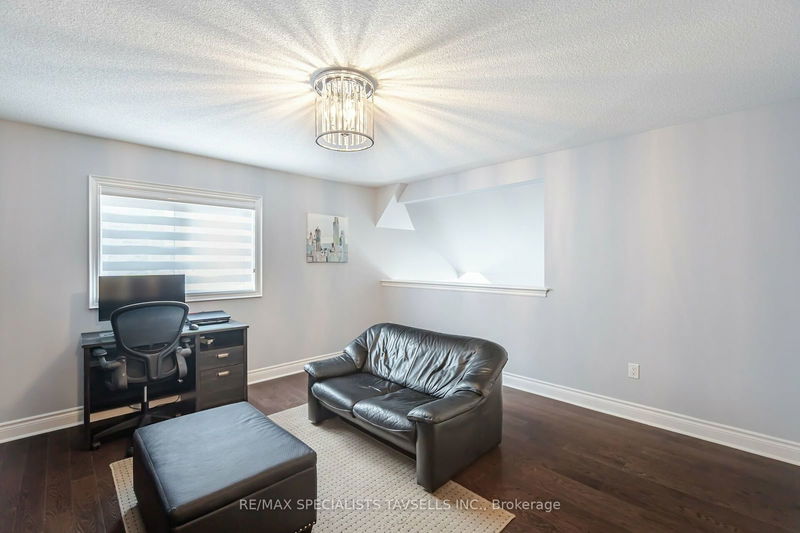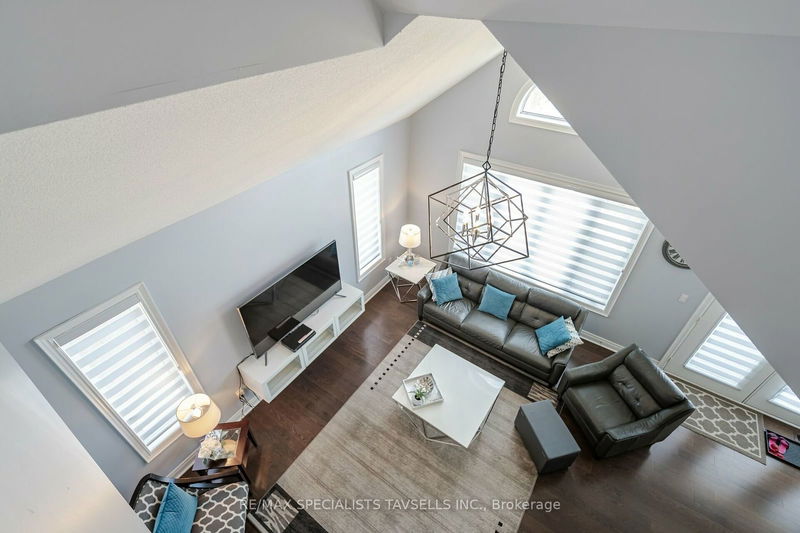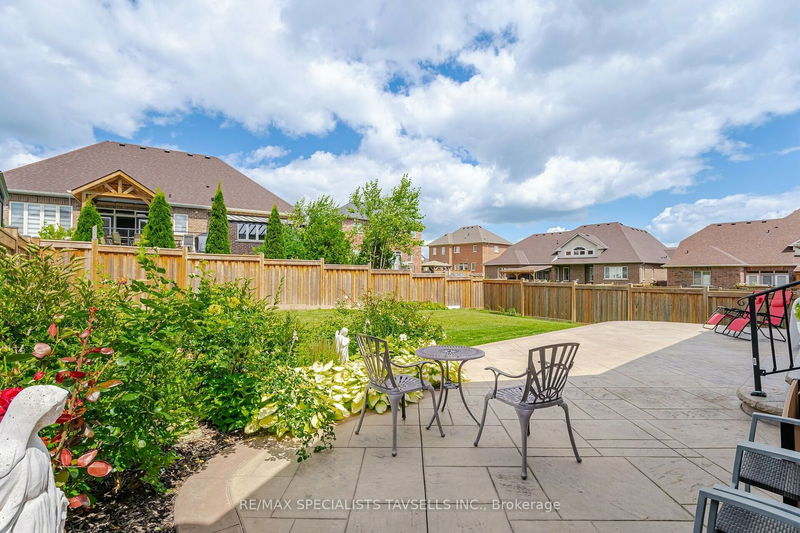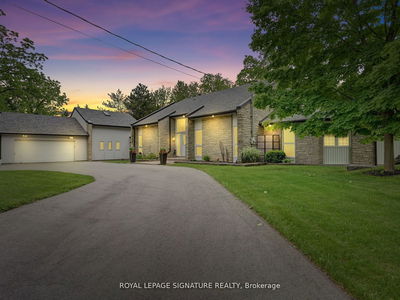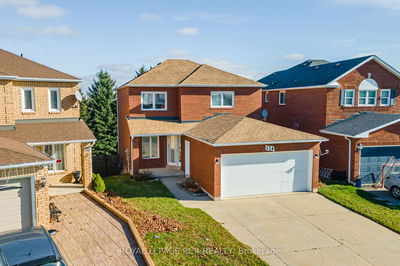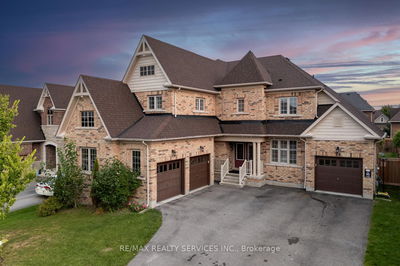The Brookfield Built "Surrey" Model Sits On a 60 Ft Frontage Lot. This Bungalow with Loft Offers up to 5,850 Sq Ft of Total Living Space (2,550 Sq Ft on Main Floor + 750 Sq Ft Loft Area and Addition Unfinished Basement Space Of 2,550 Sq Ft). This Bright and Spacious Turn Key Property Shows True Pride of Ownership Throughout and Includes Multiple Recent Upgrades to Bathrooms, Powder Rooms, Flooring As Well As Kitchen Cabinetry. Features: Den, Large Open Concept Family Rm & Kitchen With Quartz Counter Eat-In Kitchen, Backsplash, Pantry, New S/S Appliances Is Perfect For Entertaining With Walkout To An Inviting Rear Yard, Dining Room, 4 Spacious Bedrooms (Bungalow-Loft With 4th Bedroom In-Law Suite Potential & Separate Living Area With 3 Pc Bathroom) Prime Bedroom With A Spa-Like 5 Pc Ensuite, 9 Ft Ceilings, 8 Ft. Doors, Home Is Very Bright And Spacious Throughout. Huge Unfinished Basement Space Of 2550 Sq Ft Awaits Your Dream Project. Enjoy The Private Rear Garden with A Concrete Patio. Located In a Great Neighborhood with Easy Access to Schools, Retail, Hwys & Local Amenities. Hwt & Humidifier Is Owned.
부동산 특징
- 등록 날짜: Monday, August 12, 2024
- 가상 투어: View Virtual Tour for 33 Stonegate Avenue
- 도시: Mono
- 이웃/동네: Rural Mono
- 중요 교차로: Hwy 9/ 1st Line/ French Dr
- 전체 주소: 33 Stonegate Avenue, Mono, L9W 6T4, Ontario, Canada
- 주방: Hardwood Floor, W/O To Yard, Breakfast Bar
- 거실: Hardwood Floor, Gas Fireplace, Open Concept
- 가족실: Hardwood Floor, O/Looks Living, 5 Pc Bath
- 리스팅 중개사: Re/Max Specialists Tavsells Inc. - Disclaimer: The information contained in this listing has not been verified by Re/Max Specialists Tavsells Inc. and should be verified by the buyer.






