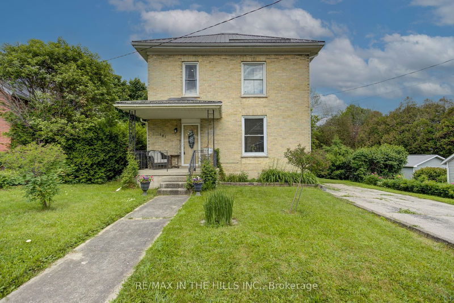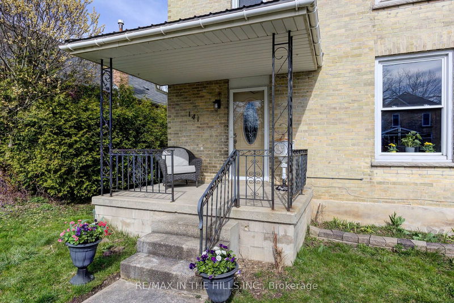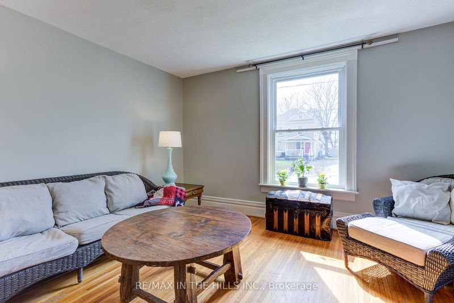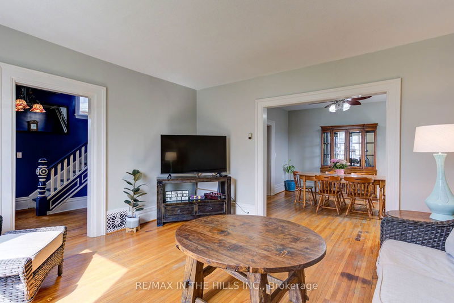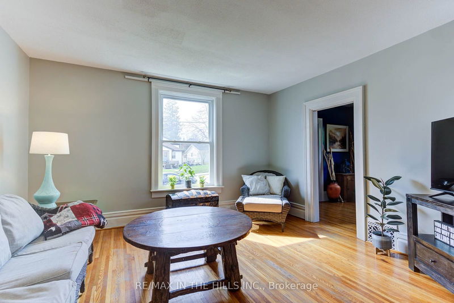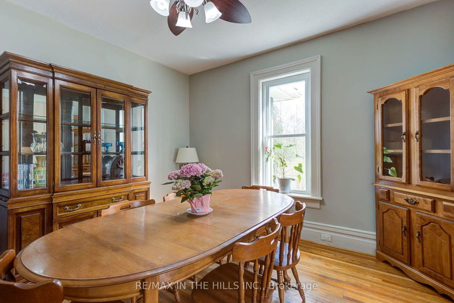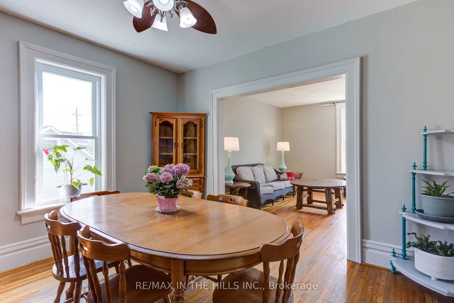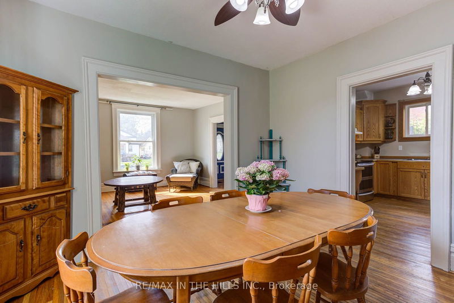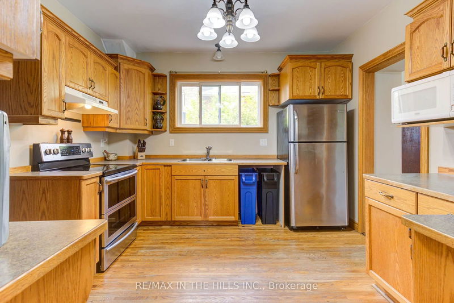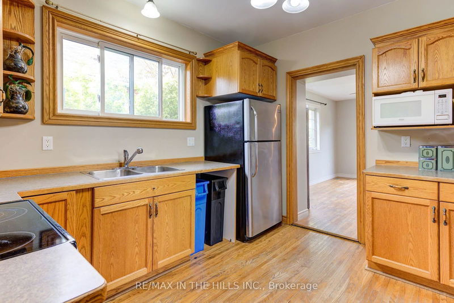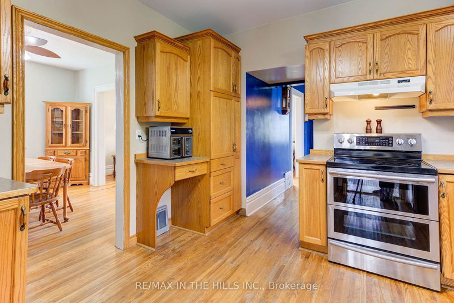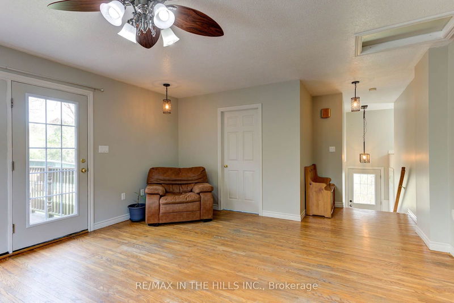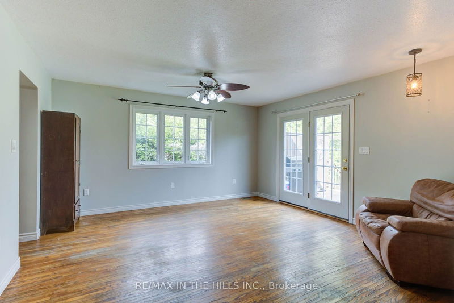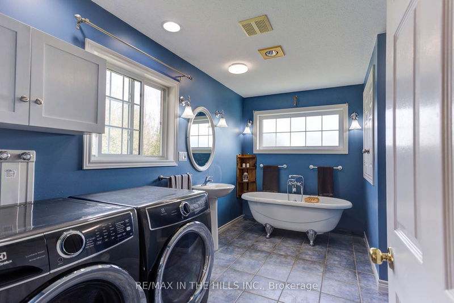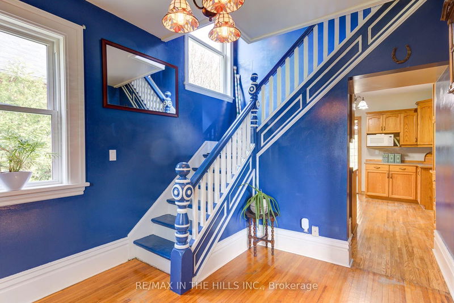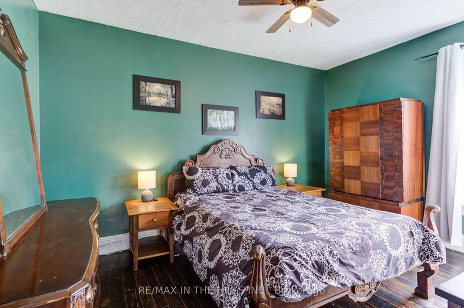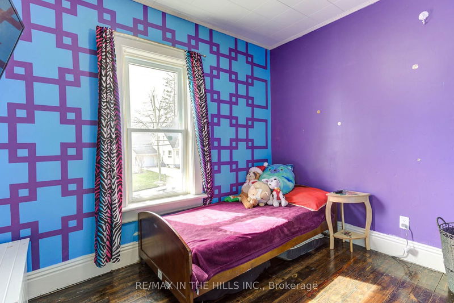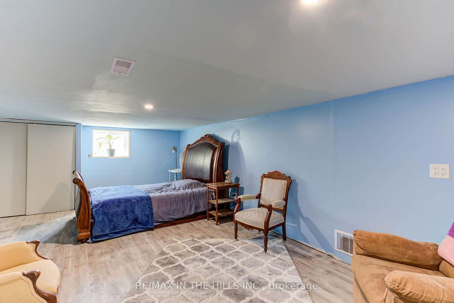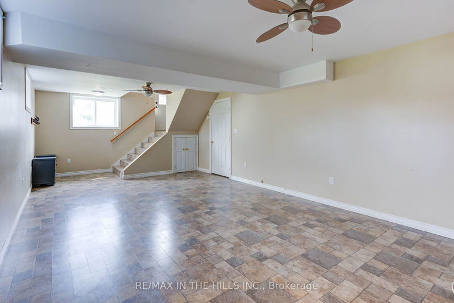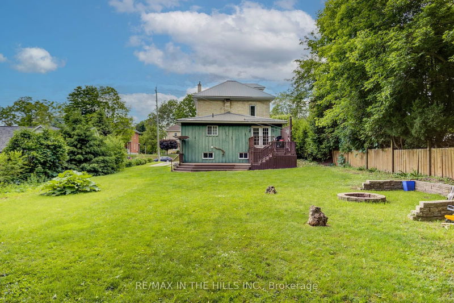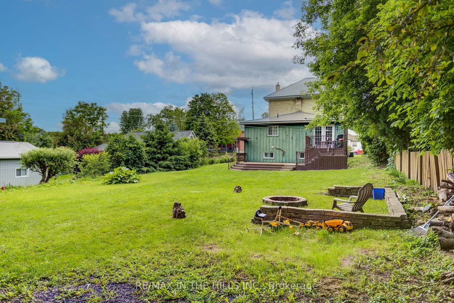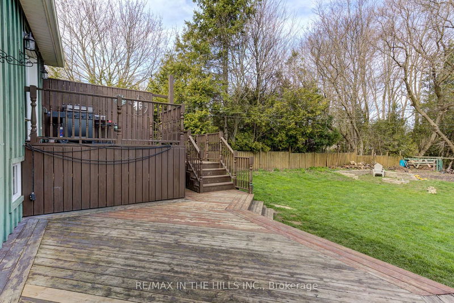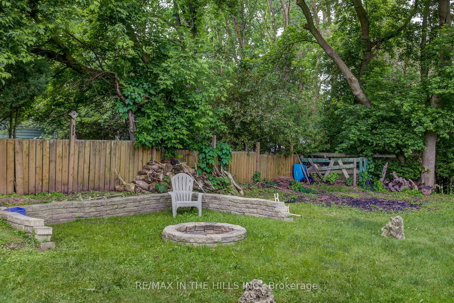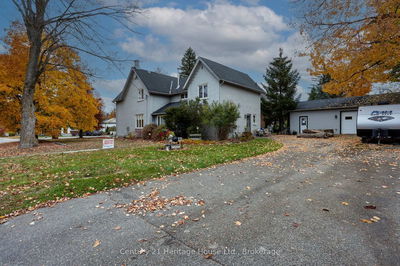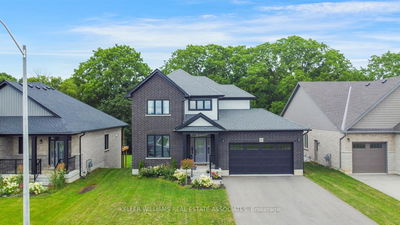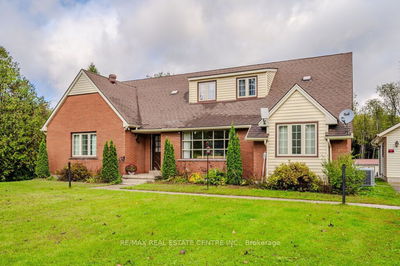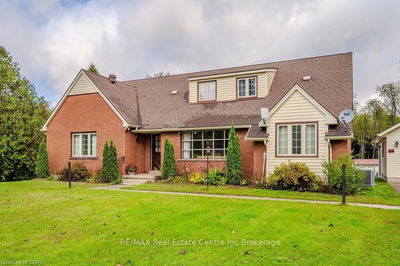Welcome to this classic 5 bedroom brick home nestled on a generous 66'x165' lot! Boasting a double paved driveway and a remarkable 3-tier deck. This property combines spaciousness and practicality with a hint of timeless charm. Inside, discover an expansive 16'x30' addition complete with a lower level of approx. 1,000 square feet of living space, offering additional room for an in-law suite since there is a bedroom and living room already in place. The modern kitchen provides all you need to whip up culinary delights, while the main floor laundry and bath add convenience to your daily routine. This home is in excellent condition with numerous recent upgrades, including electrical systems, steel roofing and furnace. Gorgeous hardwood floors on the main level enhance the home's elegant aesthetic. Upstairs, you'll find four comfortable bedrooms, while an additional bedroom and full recreational room reside in the lower level, providing even more space for family and guests. The attic can also be finished to suit your needs, whether for additional living space or storage. The location is ideal, within walking distance of Tim Hortons, grocery shopping, scenic waterfalls and beautiful hiking trails. Commuting to the city is a breeze, and you'll appreciate the proximity to the the public school which is less than a km away. Don't miss this opportunity to own a home that offers a blend of comfort, convenience, and classic appeal! Contact us today for more information and to schedule a viewing. The buyers can have a fast 30 day closing if they wish.
부동산 특징
- 등록 날짜: Tuesday, August 13, 2024
- 가상 투어: View Virtual Tour for 141 Elgin Street S
- 도시: West Grey
- 이웃/동네: Durham
- 중요 교차로: Elgin and Saddler
- 전체 주소: 141 Elgin Street S, West Grey, N0G 1R0, Ontario, Canada
- 거실: Hardwood Floor, Large Window
- 주방: Hardwood Floor
- 가족실: Hardwood Floor, Ceiling Fan, W/O To Deck
- 리스팅 중개사: Re/Max In The Hills Inc. - Disclaimer: The information contained in this listing has not been verified by Re/Max In The Hills Inc. and should be verified by the buyer.

