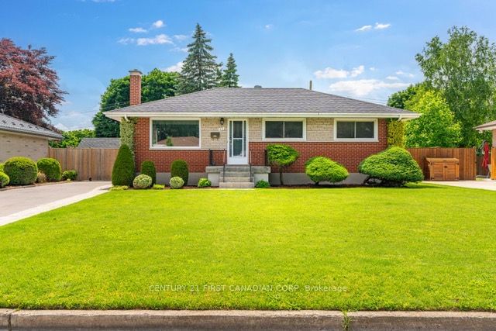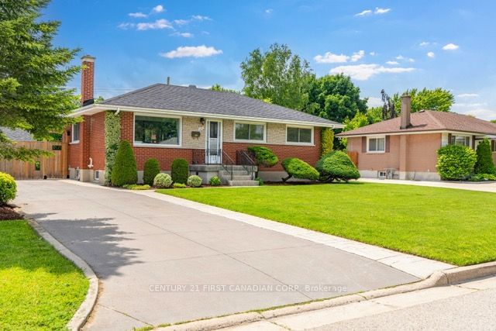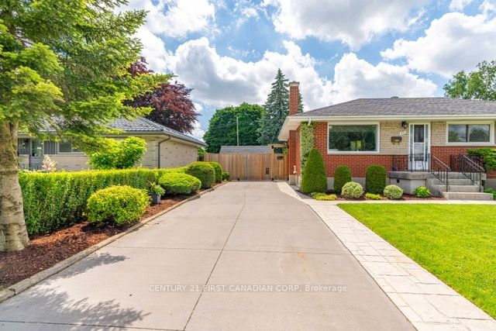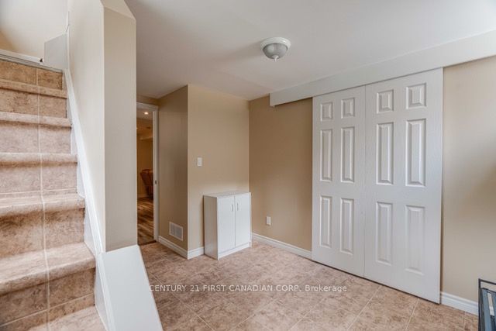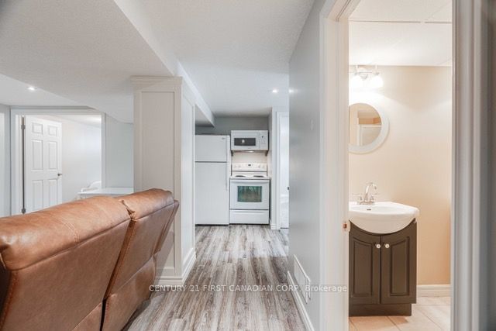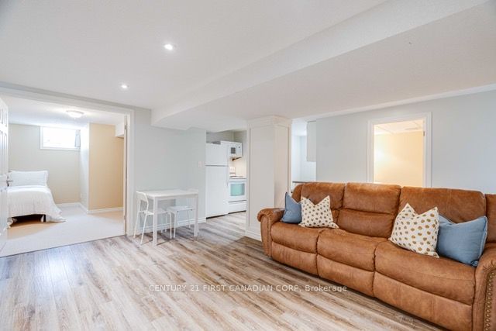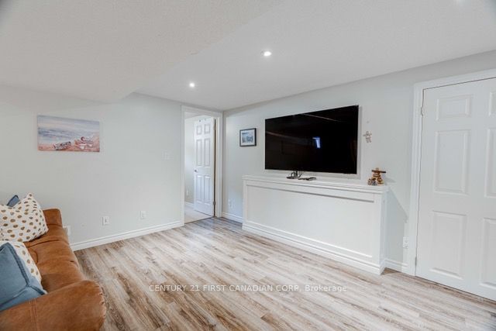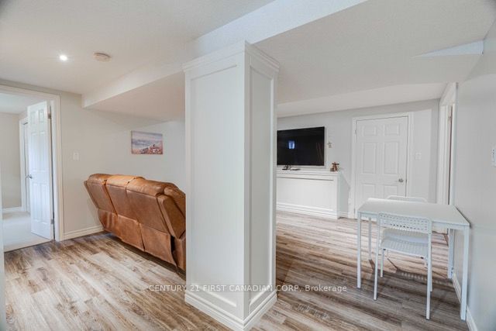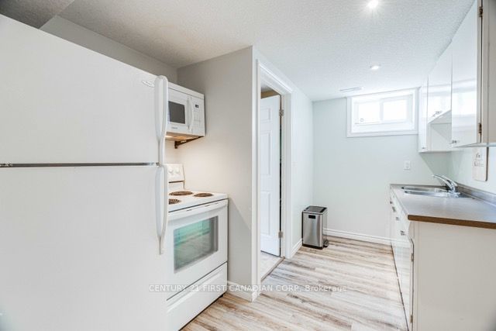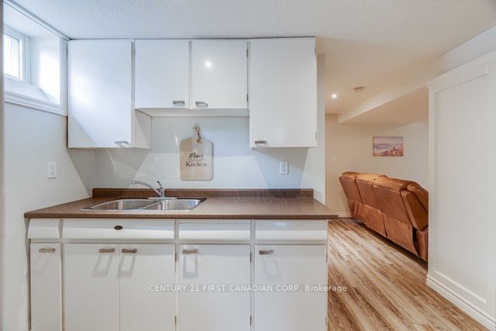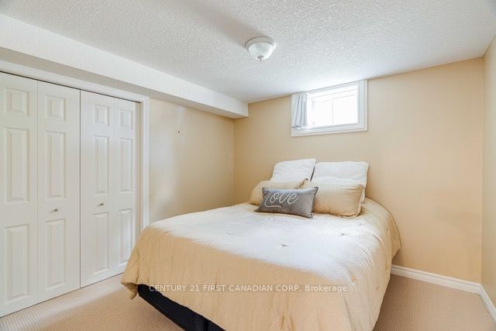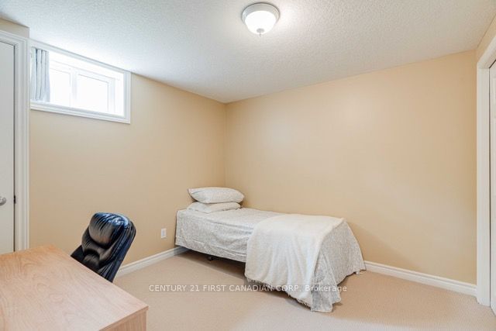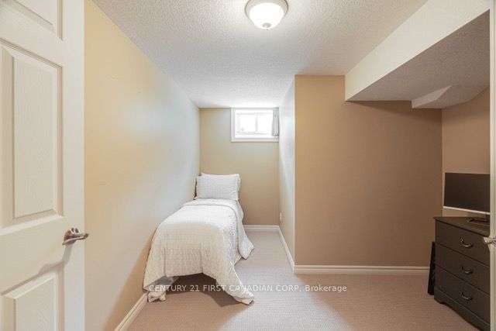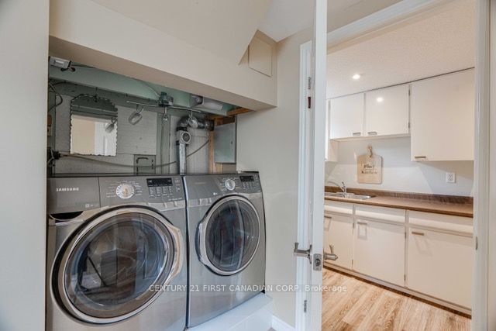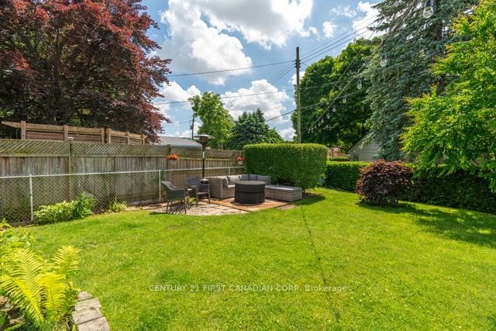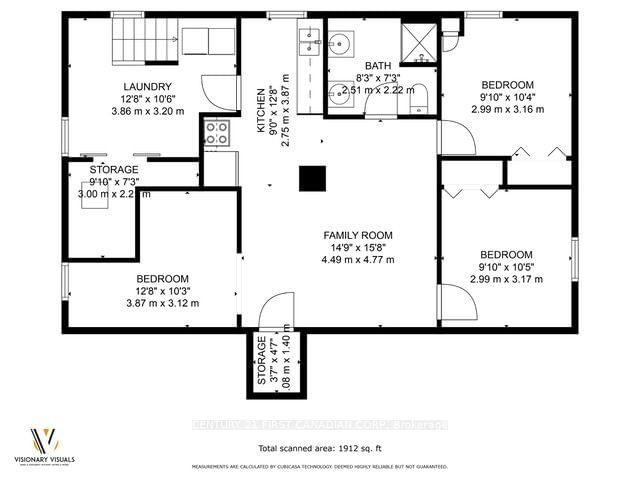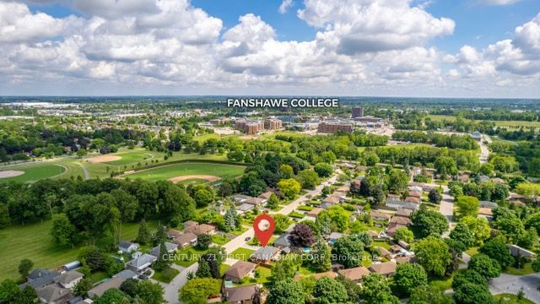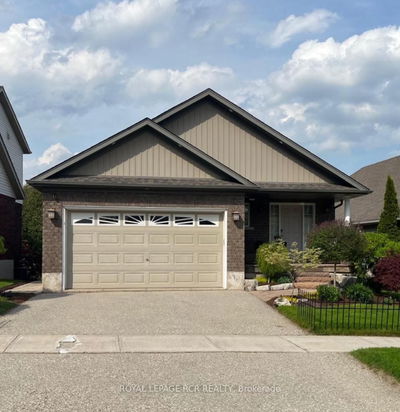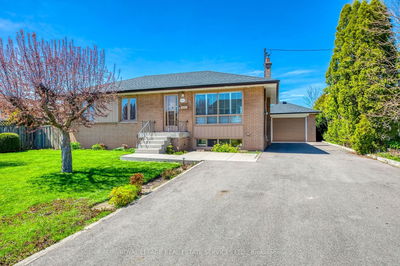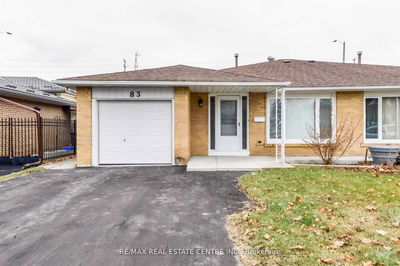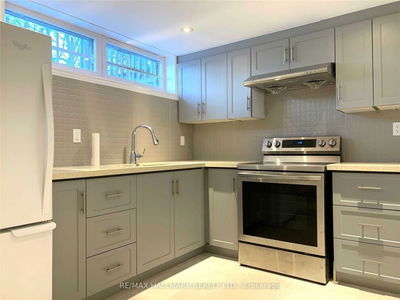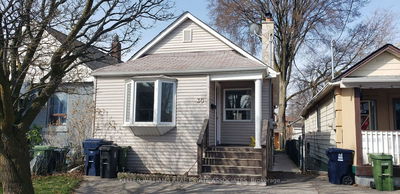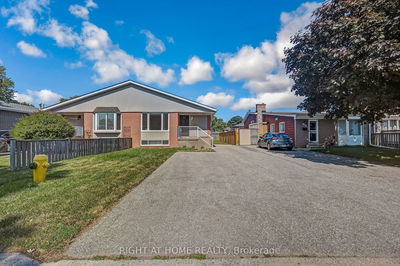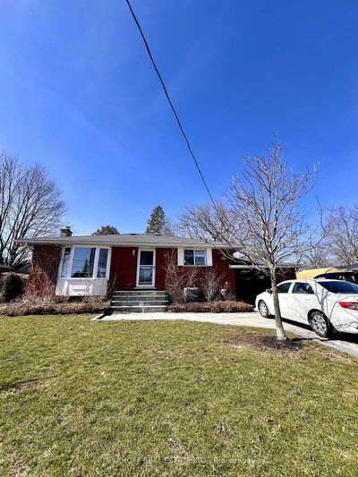Welcome to Huron Heights! This charming brick bungalow offers a bright and spacious lower unit that's perfect for mature students or professionals alike. This well-appointed, lower unit, features a separate entrance, ensuring privacy and ease of access. The space boasts two cozy bedrooms plus a den that could serve as your new home office or a quiet retreat for reading, as well as a large family room. The 4-piece bathroom provides all the necessities as well as double sinks. Culinary enthusiasts will appreciate the full kitchen. Adjacent to the kitchen, the large open concept living area invites you to relax and unwind. You also have use of shared laundry facilities, conveniently located just outside of your unit.Though the interior shines, you will also have access to a section of the homes beautifully landscaped, fully fenced backyard. Location is everything, and here, you're just steps away from Fanshawe College and Stronach Arena. Whether you're partaking in educational pursuits or a hard working professional, this community has all of your needs covered. Not to mention, you're never far from shopping with both Walmart and No Frills within a stones throw. This rental doesn't just offer a place to stay; it offers a lifestyle. So, why just read about it when you can live it? Dive into a home where every day feels like a little vacation. This unit is inclusive of utilities, with the new Tenant simply being responsible for their personal internet and cable needs. September 1 occupancy is available
부동산 특징
- 등록 날짜: Tuesday, August 13, 2024
- 도시: London
- 이웃/동네: East D
- 중요 교차로: East on Cheapside turn left onto Michael St then right onto Irving Place.
- 전체 주소: Lower-216 Irving Place, London, N5V 2H9, Ontario, Canada
- 주방: Lower
- 가족실: Lower
- 리스팅 중개사: Century 21 First Canadian Corp - Disclaimer: The information contained in this listing has not been verified by Century 21 First Canadian Corp and should be verified by the buyer.

