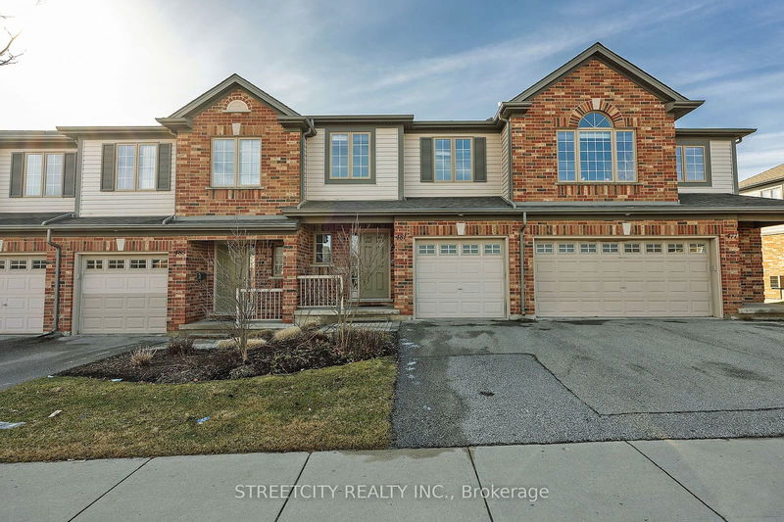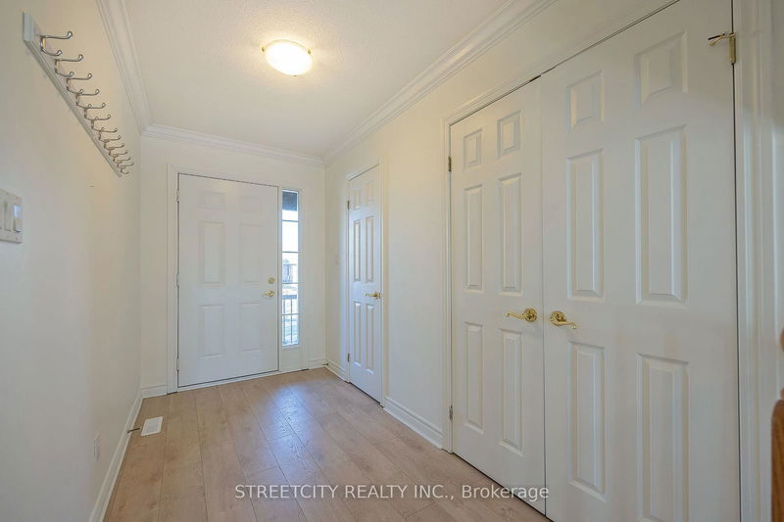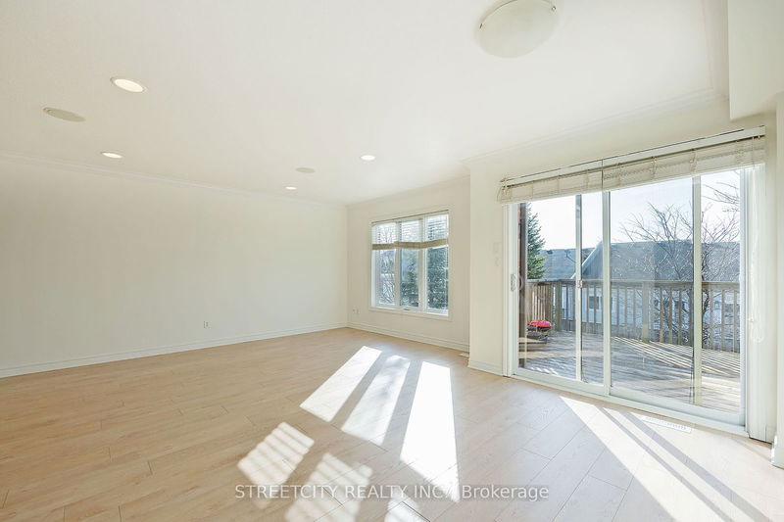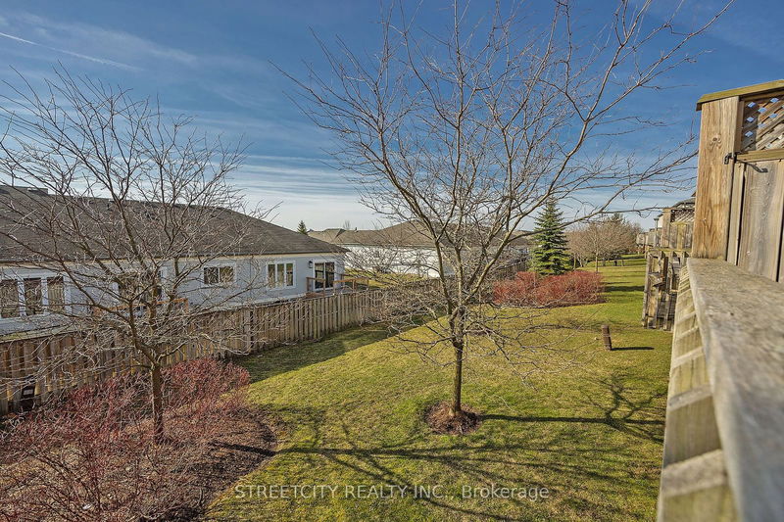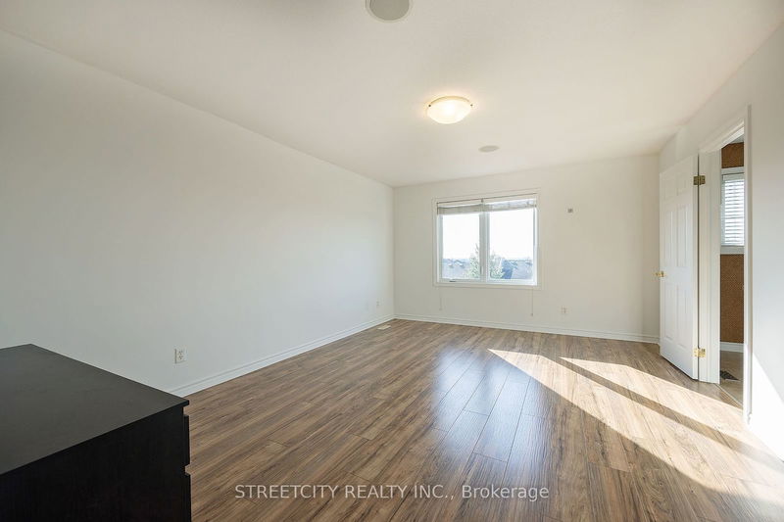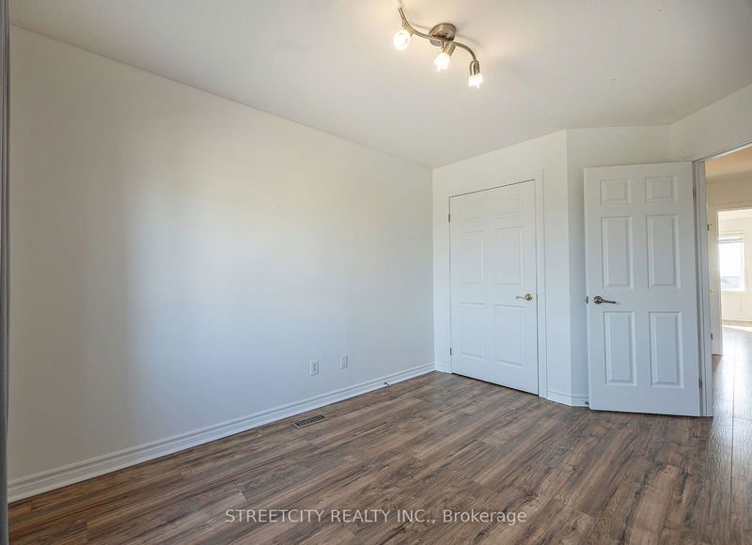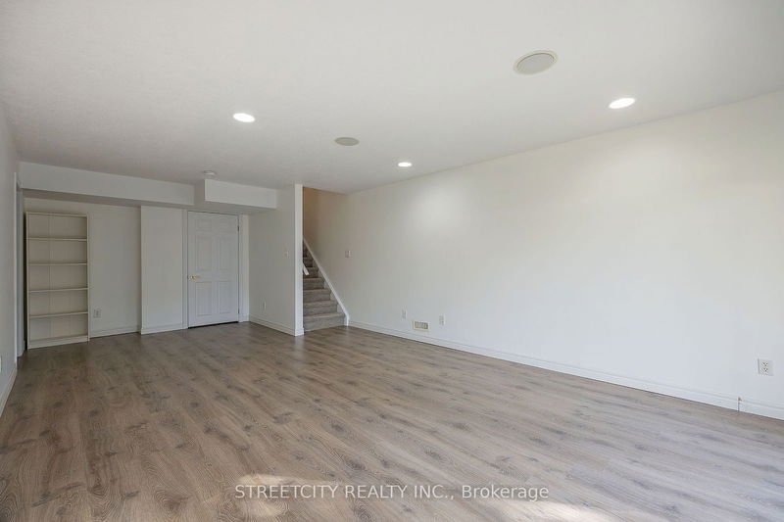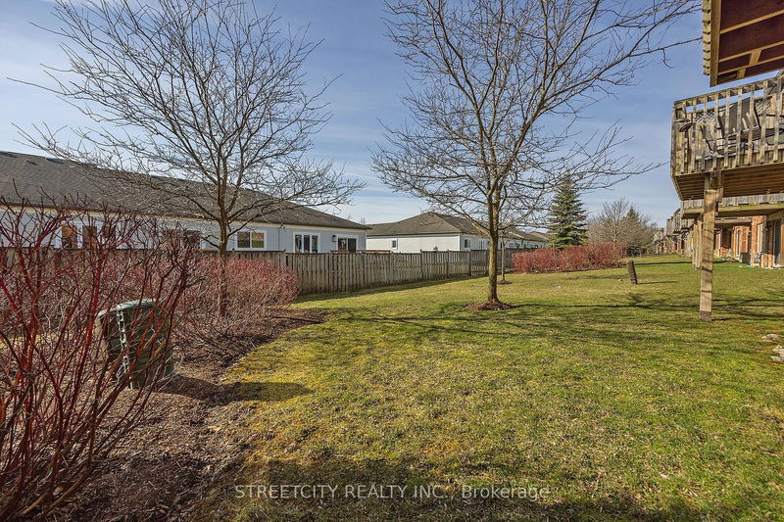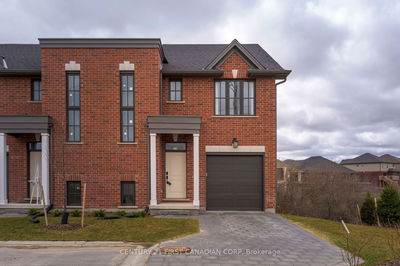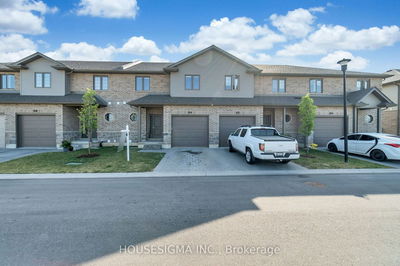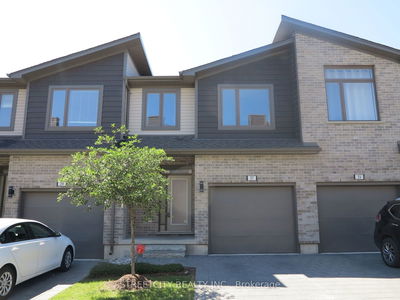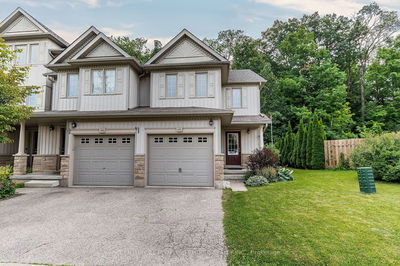Introducing the former Z Group Model home, spanning 1,813 sqft across three levels, featuring a walkout basement. Highlights include newly installed warm hardwood flooring in foyer and living/dining area, an oak kitchen with backsplash, and crown moldings. Enjoy built-in speakers across all levels and pot lights in living areas. The house boasts a bright dining area with access to a 120 sqft deck, and a master bedroom with ensuite on the second floor, alongside two spacious bedrooms and laundry. The finished basement includes a family room and a 3-piece bath. Conveniently located near Jack Chambers P.S. Close to MASONVILLE SHOPPING CENTER, library, WESTERN UNIVERSITY, and university hospital.
부동산 특징
- 등록 날짜: Monday, August 12, 2024
- 도시: London
- 이웃/동네: North B
- 중요 교차로: Bluebell Road
- 전체 주소: 481 Skyline Avenue, London, N5X 4L2, Ontario, Canada
- 거실: W/O To Balcony
- 주방: Main
- 리스팅 중개사: Streetcity Realty Inc. - Disclaimer: The information contained in this listing has not been verified by Streetcity Realty Inc. and should be verified by the buyer.

