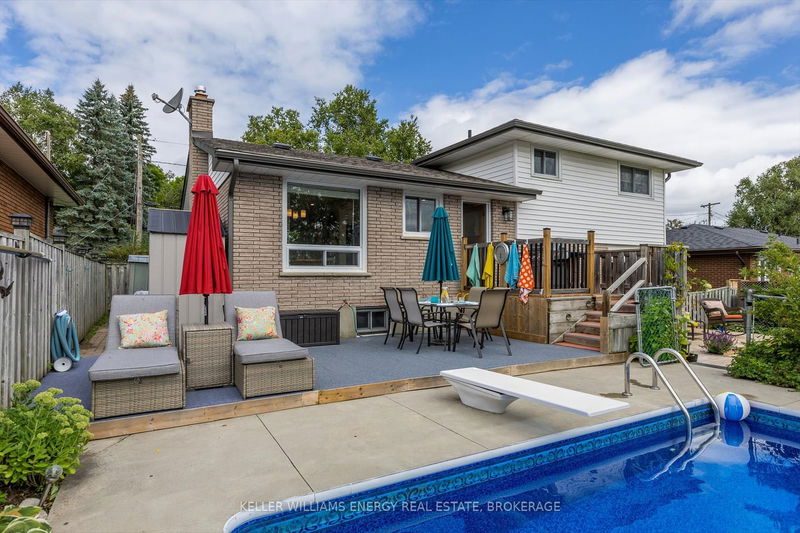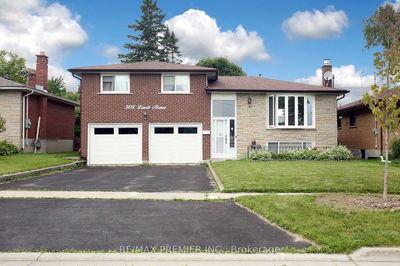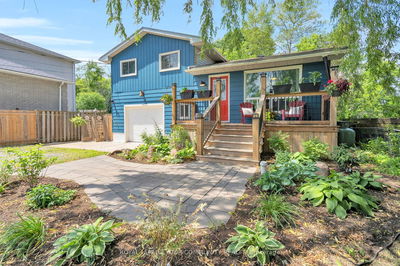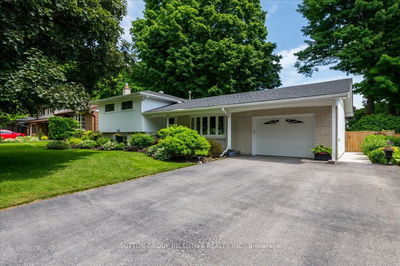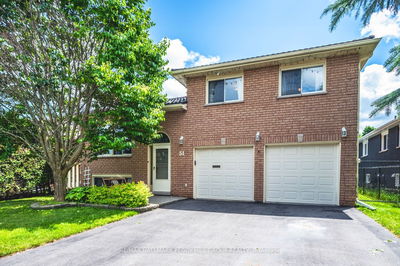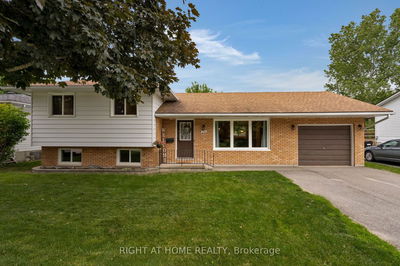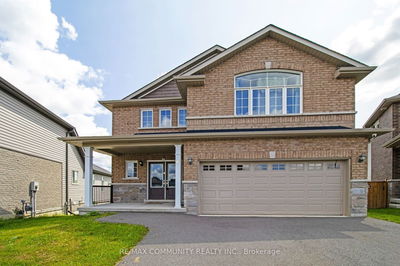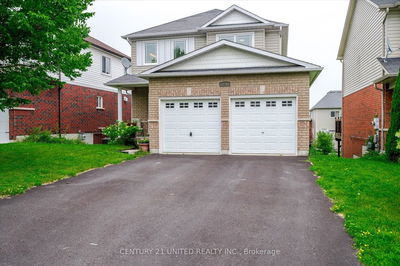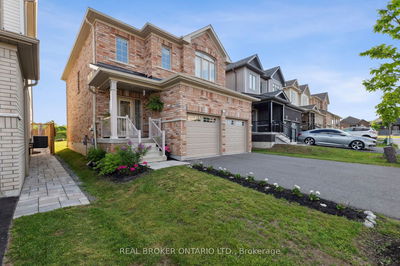Stunning Side-Split Gem in Nature's Backyard just outside of North Peterborough. Immerse yourself in the perfect blend of luxury and tranquility in this recently renovated side split home, nestled amidst a beautiful garden and just a stone's throw from the great outdoors. Step in to discover a home that boasts of modern finishes and classic charm throughout. Bright, airy, living spaces with large windows, flooding the home with natural light. Gorgeous Kitchen with shaker style doors, mosaic backsplash, quartz countertop and newer appliances. Perfect for entertaining regardless of the season. Tastefully upgraded Bathrooms featuring sleek fixtures and spa-inspired amenities. Cozy Family room with gas fireplace. Tons of storage space hidden within the crawl space and utility room. Upgraded furnace for fuel efficiency. Step out of the home to an inviting sparkling 16 X 32 inground Pool for summer entertaining. Newer pool equipment professionally installed and maintained weekly. Relax on the Back Deck to take in the idyllic gardens, bursting with colourful blooms throughout summer and lush greenery beyond the fenced backyard. Unbeatable location, mere minutes from rural trails (for hiking and biking), lakes, schools, scenic vistas and other amenities. Nothing to do but move in. Don't miss this incredible opportunity to own a home in a quiet mature area. Quick closing available. Open House September 8 @ 2-4.
부동산 특징
- 등록 날짜: Tuesday, August 13, 2024
- 가상 투어: View Virtual Tour for 270 Woodward Avenue
- 도시: Smith-Ennismore-Lakefield
- 이웃/동네: Rural Smith-Ennismore-Lakefield
- 중요 교차로: Woodland Dr & Water St
- 전체 주소: 270 Woodward Avenue, Smith-Ennismore-Lakefield, K9L 1J7, Ontario, Canada
- 가족실: Walk-Out
- 거실: Open Concept, Bay Window, Hardwood Floor
- 주방: W/O To Deck, Quartz Counter, Backsplash
- 리스팅 중개사: Keller Williams Energy Real Estate, Brokerage - Disclaimer: The information contained in this listing has not been verified by Keller Williams Energy Real Estate, Brokerage and should be verified by the buyer.




























