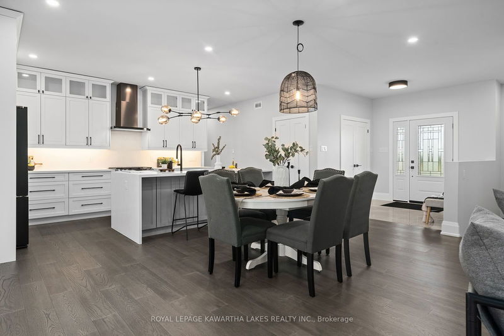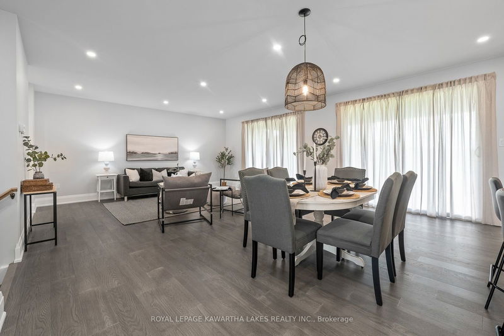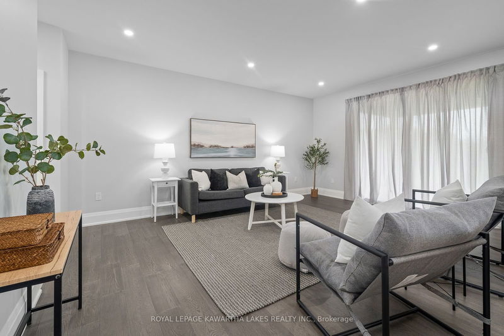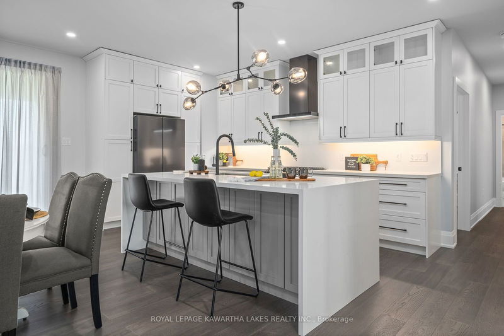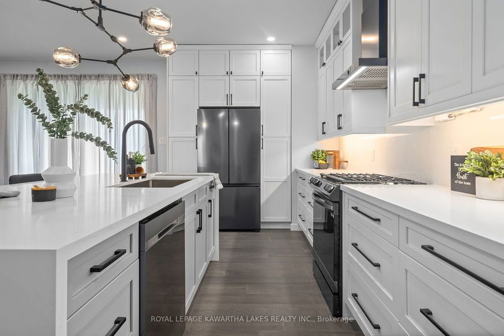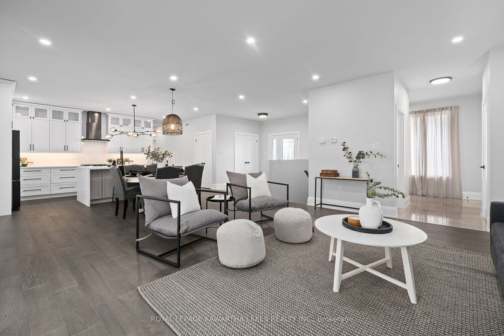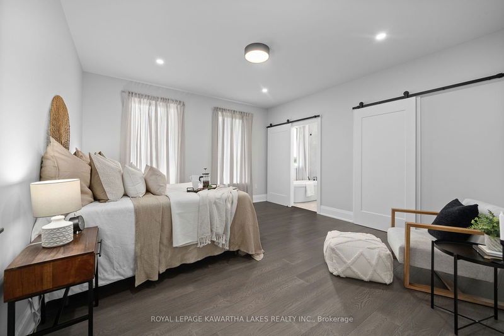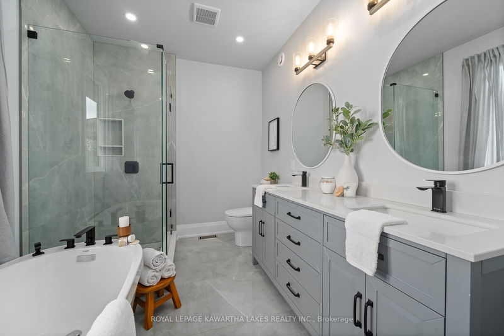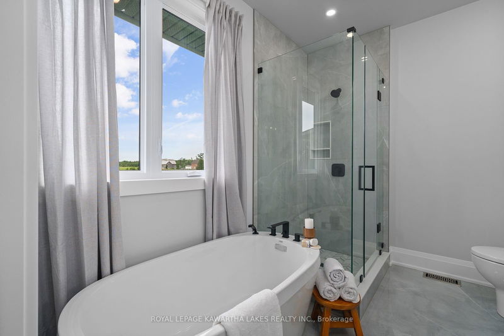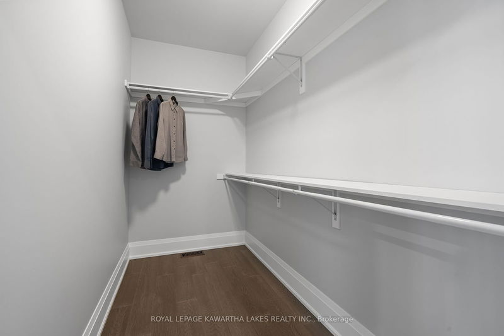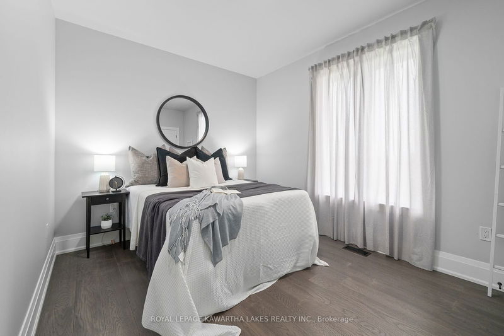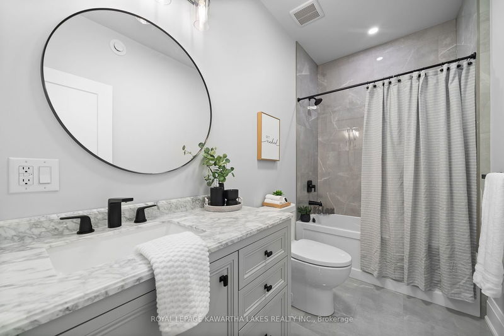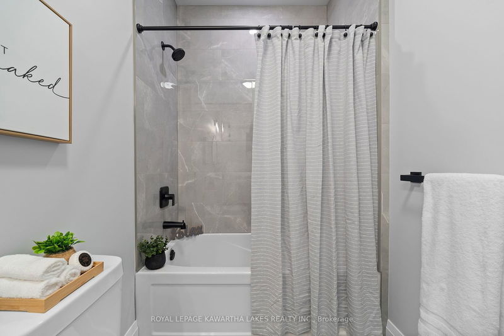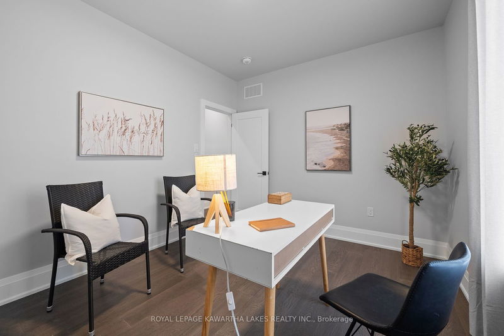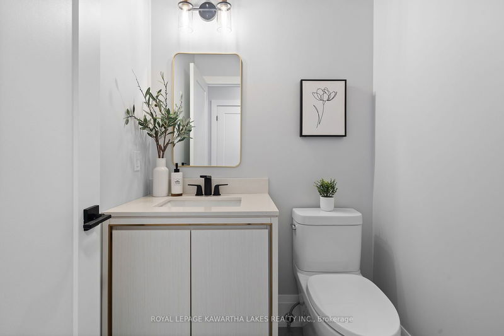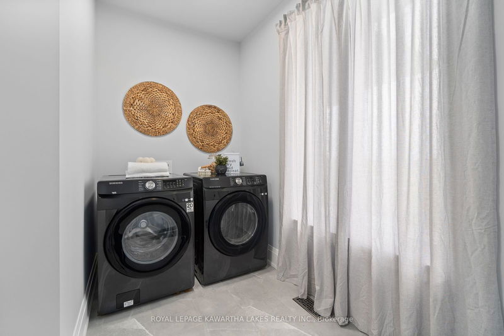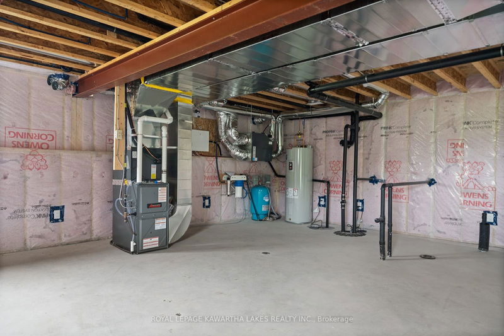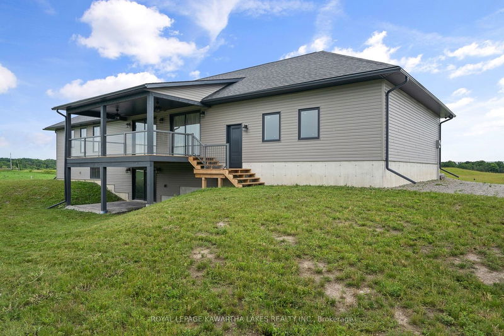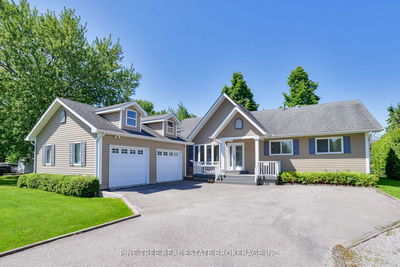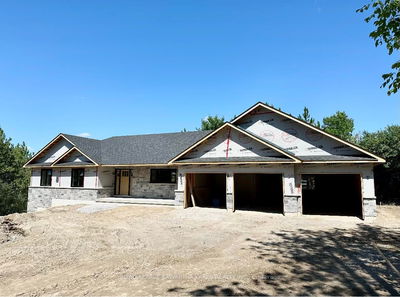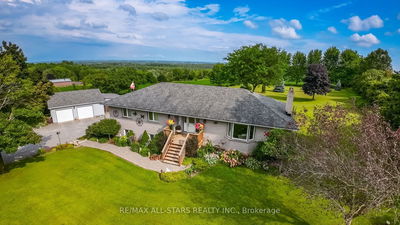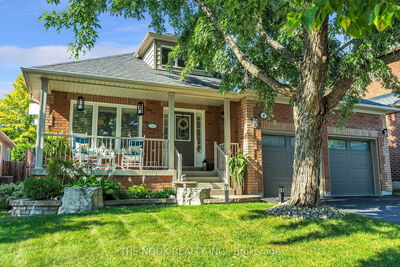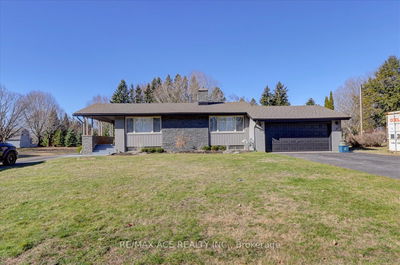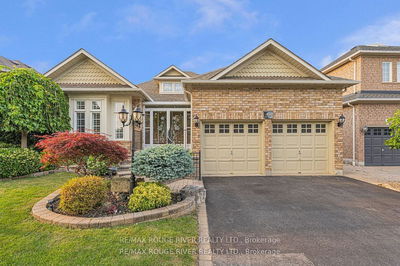Beautiful Custom Bungalow With Private Pasture Views on Generous Country Lot. Open Concept 1800 Sq Ft 3 Bedroom Bungalow With 2.5 Baths and Numerous Upgrades. 9 Ceilings. Custom Kitchen With Oversized Island and Waterfall Quartz Counters & Backsplack. Convenient Closet Pantry. Large Bright Windows and 2- 8 Patios Opening Onto Spacious 12x20 Covered Deck with Private Views of Rolling Farmland. Master Ensuite With Pedestal Tub, Custom Shower, Double Sinks & Walk In Closet. Tiled Entrance and Bathrooms. Main Floor Laundry. Unspoiled Basement Includes Plumbing Rough In With Oversized Windows, Walkout Patio Doors With Interlock Patio. Insulated Oversized 25x35 Garage. Comfortable Front Entrance With Interlock Walkway and Large Covered Porch. Convenient Access to Recreational ATV & Rail Trails. Close Proximity to Fenelon Falls. Move In Ready!
부동산 특징
- 등록 날짜: Wednesday, August 14, 2024
- 도시: Kawartha Lakes
- 이웃/동네: Fenelon Falls
- 중요 교차로: Cedar Tree Rd and Poulsom Rd
- 전체 주소: 1270 County Road 121, Kawartha Lakes, K0M 1N0, Ontario, Canada
- 거실: Walk-Out, W/O To Deck
- 주방: Walk-Out, W/O To Deck
- 리스팅 중개사: Royal Lepage Kawartha Lakes Realty Inc. - Disclaimer: The information contained in this listing has not been verified by Royal Lepage Kawartha Lakes Realty Inc. and should be verified by the buyer.


