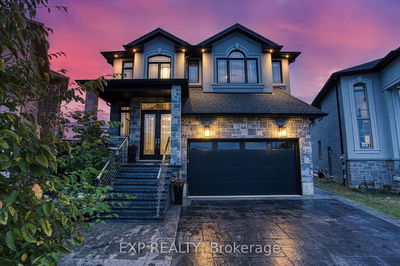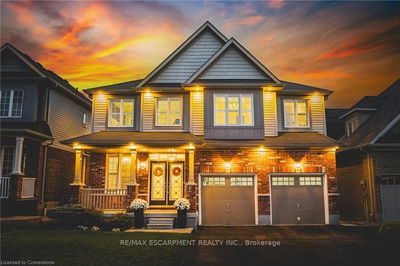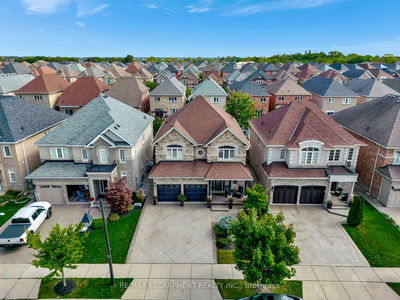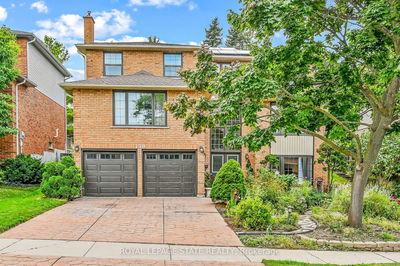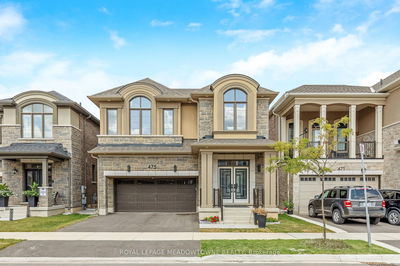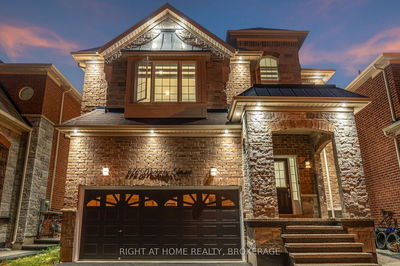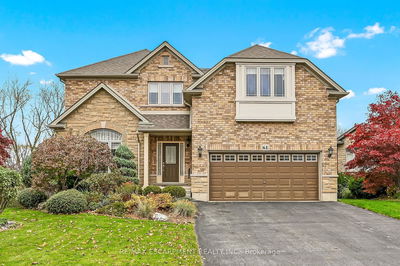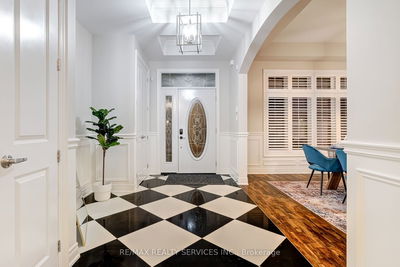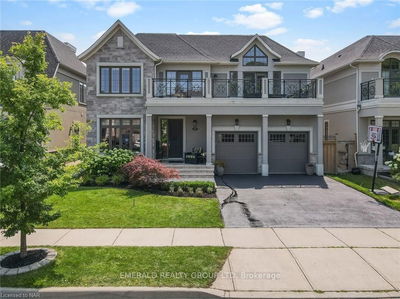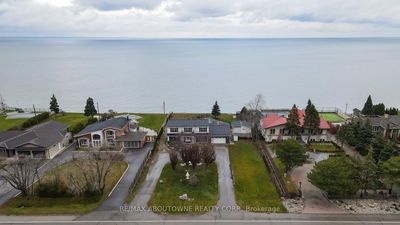Nestled near Lake Ontario, this stunning 2-story home offers the perfect blend of elegance, functionality, and location. Tucked away in a tranquil cul-de-sac, the 2,650 sq ft residence is ideal for families seeking both comfort and space. The home features 4 generously-sized bedrooms, each with h/w floor, including a master suite complete with his-and-hers walk-in closets and an ensuite bathroom. The main level boasts h/w floors and large porcelain tiles. The open-concept layout, connects the living, dining, and kitchen areas. The spacious kitchen is a highlight, equipped with stainless steel appliances, upgraded solid maple cabinetry, quartz countertops, and a convenient breakfast bar. The finished basement offers a kitchenette with appliances, a rec room, and an oversized cold cellar. California shutters and a newer roof. Outside, your private backyard retreat awaits, featuring a gazebo and an above-ground pool. Located in a highly sought-after area. Additional amenities including a formal dining room, oak staircase with wrought iron spindles, a cozy gas fireplace, a double garage with an exterior side entrance, a four-car driveway, and 3/5 bathrooms.
부동산 특징
- 등록 날짜: Friday, August 09, 2024
- 가상 투어: View Virtual Tour for 60 Springbreeze Heights
- 도시: Hamilton
- 이웃/동네: Lakeshore
- 중요 교차로: Seaocove crt/Springbreeze hts
- 전체 주소: 60 Springbreeze Heights, Hamilton, L8E 0B3, Ontario, Canada
- 가족실: Ground
- 주방: Ground
- 주방: Bsmt
- 리스팅 중개사: Right At Home Realty - Disclaimer: The information contained in this listing has not been verified by Right At Home Realty and should be verified by the buyer.








































